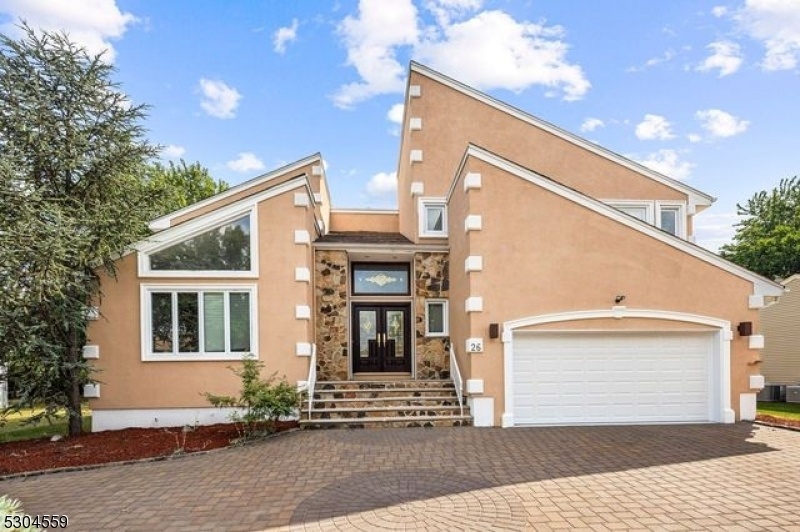26 Benjamin Dr
Springfield Twp, NJ 07081








































Price: $1,250,000
GSMLS: 3923522Type: Single Family
Style: Colonial
Beds: 4
Baths: 3 Full & 1 Half
Garage: 2-Car
Year Built: 1982
Acres: 0.23
Property Tax: $17,013
Description
Absolutely Stunning! This Completely Renovated Custom-built Contemporary Masterpiece Is Nestled In The Prestigious Princess Estates. This Exceptional Residence Seamlessly Blends Modern Design With Timeless Elegance, Creating An Inviting Ambiance That Is Both Stylish And Sophisticated.as You Step Through The Grand Entry, You Are Greeted By A Soaring 2-story Foyer That Sets The Tone For The Exquisite Craftsmanship Throughout The House. Every Detail Has Been Meticulously Chosen, Including Custom Windows, Elegant Doors, High-end Hardware, Luxurious Fixtures, And Professional-grade Kucht Appliances That Adorn The Gourmet Kitchen.the Magnificent Living Room Boasts Vaulted Ceilings, Creating A Sense Of Openness And Grandeur, While The Formal Dining Room Showcases Remarkable Millwork, Perfect For Hosting Elegant Dinner Parties. The Inviting Kitchen Features Ultra-modern Stainless Steel Appliances, A Cozy Dining Area, And Double Sliding Doors That Lead To A Spacious Deck, Ideal For Alfresco Dining And Entertaining. The Large Family Room Serves As A Cozy Retreat, Complete With A Charming Wood-burning Fireplace, Perfect For Relaxing Evenings. On The Second Floor, You'll Find Four Generously Sized Bedrooms And Two Full Bathrooms. The Luxurious Master Suite Is A True Oasis, Featuring A Spa-like Bath With Dual Sinks, A Stall Shower & A Relaxing Jacuzzi Tub. Step Outside To Your Secluded Backyard, 2 Car Garage 6-10 Circular Driveway, Lovely Patio Surrounded By Mature Trees Provides A
Rooms Sizes
Kitchen:
19x13 First
Dining Room:
16x13 First
Living Room:
18x15 First
Family Room:
20x16 First
Den:
Basement
Bedroom 1:
18x15 Second
Bedroom 2:
18x12 Second
Bedroom 3:
18x12 Second
Bedroom 4:
14x11 Second
Room Levels
Basement:
Bath(s) Other, Rec Room, Storage Room, Utility Room
Ground:
n/a
Level 1:
BathOthr,DiningRm,FamilyRm,Foyer,Kitchen,Laundry,LivingRm,MudRoom
Level 2:
4 Or More Bedrooms, Bath Main, Bath(s) Other, Foyer
Level 3:
Attic
Level Other:
n/a
Room Features
Kitchen:
Eat-In Kitchen
Dining Room:
n/a
Master Bedroom:
Full Bath
Bath:
Jetted Tub, Stall Shower
Interior Features
Square Foot:
n/a
Year Renovated:
2024
Basement:
Yes - Finished, Full
Full Baths:
3
Half Baths:
1
Appliances:
Carbon Monoxide Detector, Dishwasher, Dryer, Range/Oven-Gas, Refrigerator, Sump Pump, Trash Compactor, Washer, Water Filter
Flooring:
Tile, Wood
Fireplaces:
1
Fireplace:
Family Room, Heatolator, Wood Burning
Interior:
Carbon Monoxide Detector, Smoke Detector
Exterior Features
Garage Space:
2-Car
Garage:
Attached Garage
Driveway:
2 Car Width, Circular, Paver Block
Roof:
Asphalt Shingle
Exterior:
Stucco
Swimming Pool:
n/a
Pool:
n/a
Utilities
Heating System:
1 Unit, Forced Hot Air
Heating Source:
Gas-Natural
Cooling:
2 Units, Central Air
Water Heater:
Gas
Water:
Public Water
Sewer:
Public Sewer
Services:
Fiber Optic Available
Lot Features
Acres:
0.23
Lot Dimensions:
88X114
Lot Features:
n/a
School Information
Elementary:
Sandmeier
Middle:
Gaudineer
High School:
Dayton
Community Information
County:
Union
Town:
Springfield Twp.
Neighborhood:
Princess Estates
Application Fee:
n/a
Association Fee:
n/a
Fee Includes:
n/a
Amenities:
n/a
Pets:
Yes
Financial Considerations
List Price:
$1,250,000
Tax Amount:
$17,013
Land Assessment:
$229,200
Build. Assessment:
$499,100
Total Assessment:
$728,300
Tax Rate:
2.34
Tax Year:
2023
Ownership Type:
Fee Simple
Listing Information
MLS ID:
3923522
List Date:
09-11-2024
Days On Market:
8
Listing Broker:
THE REAL ESTATE COMPANY
Listing Agent:
Susana Bances








































Request More Information
Shawn and Diane Fox
RE/MAX American Dream
3108 Route 10 West
Denville, NJ 07834
Call: (973) 277-7853
Web: EdenLaneLiving.com

