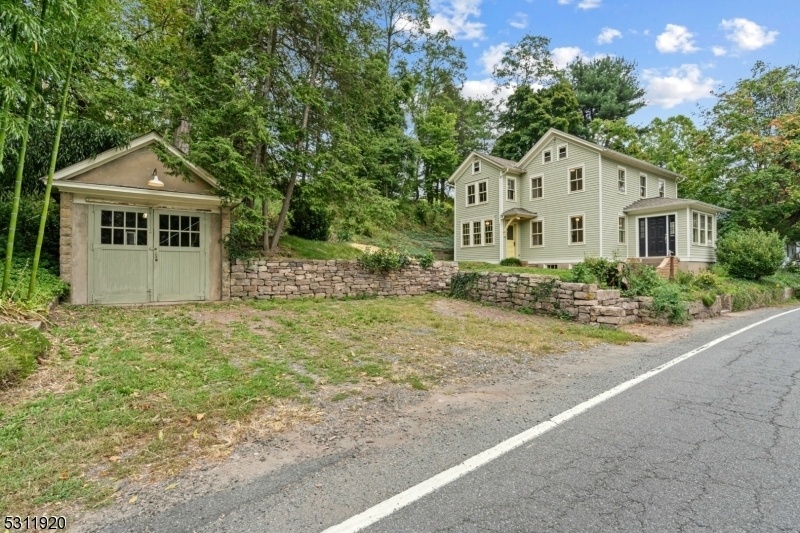57 S Main St
Stockton Boro, NJ 08559




























Price: $596,000
GSMLS: 3923471Type: Single Family
Style: Colonial
Beds: 4
Baths: 2 Full & 1 Half
Garage: 1-Car
Year Built: 1898
Acres: 0.44
Property Tax: $4,996
Description
This Charming Turn-of-the Century Home, Nestled In The Picturesque River Town Of Stockton, Offers The Perfect Blend Of Historic Charm And Modern Comfort. Originally Built Around 1898, The Home Was Thoughtfully Expanded In 1931, Creating A Spacious And Inviting Living Space.original Features Abound, Including Beautiful Woodwork, Plaster Walls, And Inlaid Wood Floors, That Have Been Meticulously Restored. The Home's Warm And Inviting Atmosphere Is Further Enhanced By Historically Accurate Paint Colors, Refinished Windows, And Wide Wood Trim. The First Floor Features A Welcoming Foyer/mudroom, A Convenient Half Bath, A Built In Pantry Closet, And A Beautifully Renovated Kitchen With Quartzite Countertops. A Dining Room, Sunroom, Living Room, Office And Laundry Closet Complete The First Floor Layout. Upstairs, You'll Find Four Delightful Bedrooms And A Spacious Full Bath Off The Central Hall. One Of The Bedrooms Even Boasts An Ensuite Bathroom For Added Convenience. The Walkup Attic Attic Provides Ample Storage Space.outside, You'll Find A Detached Garage With 220-volt Electric Service And A Walk-out Loft For Additional Storage. The Property Offers Plenty Of Parking For Up To 4 Cars, And There Is Convenient Access To The Canal Towpath Just Across The Street.enjoy The Convenience Of Dining Options, Shopping, And Nearby Attractions In The Charming Towns Of New Hope And Lambertville. This Remarkable Home Is A True Gem, Offering A Timeless And Idyllic Lifestyle.
Rooms Sizes
Kitchen:
13x9 First
Dining Room:
15x13 First
Living Room:
13x14 First
Family Room:
n/a
Den:
11x10 First
Bedroom 1:
15x13 Second
Bedroom 2:
14x11 Second
Bedroom 3:
15x9 Second
Bedroom 4:
11x9 Second
Room Levels
Basement:
Utility Room
Ground:
n/a
Level 1:
n/a
Level 2:
n/a
Level 3:
n/a
Level Other:
n/a
Room Features
Kitchen:
Eat-In Kitchen, Pantry
Dining Room:
Formal Dining Room
Master Bedroom:
n/a
Bath:
n/a
Interior Features
Square Foot:
2,028
Year Renovated:
n/a
Basement:
Yes - Crawl Space, Full, Unfinished
Full Baths:
2
Half Baths:
1
Appliances:
Dishwasher, Dryer, Microwave Oven, Range/Oven-Electric, Refrigerator, Washer
Flooring:
Wood
Fireplaces:
1
Fireplace:
Non-Functional
Interior:
Smoke Detector
Exterior Features
Garage Space:
1-Car
Garage:
Detached Garage, Loft Storage
Driveway:
Additional Parking, Gravel, Off-Street Parking, Parking Lot-Exclusive
Roof:
Asphalt Shingle
Exterior:
Clapboard, Wood
Swimming Pool:
No
Pool:
n/a
Utilities
Heating System:
1 Unit, Radiators - Hot Water
Heating Source:
Gas-Natural
Cooling:
None
Water Heater:
From Furnace
Water:
Public Water
Sewer:
Public Sewer
Services:
n/a
Lot Features
Acres:
0.44
Lot Dimensions:
n/a
Lot Features:
n/a
School Information
Elementary:
n/a
Middle:
n/a
High School:
S.HUNTERDN
Community Information
County:
Hunterdon
Town:
Stockton Boro
Neighborhood:
n/a
Application Fee:
n/a
Association Fee:
n/a
Fee Includes:
n/a
Amenities:
n/a
Pets:
Yes
Financial Considerations
List Price:
$596,000
Tax Amount:
$4,996
Land Assessment:
$177,600
Build. Assessment:
$78,000
Total Assessment:
$255,600
Tax Rate:
1.96
Tax Year:
2023
Ownership Type:
Fee Simple
Listing Information
MLS ID:
3923471
List Date:
09-11-2024
Days On Market:
9
Listing Broker:
COLDWELL BANKER REALTY
Listing Agent:
Matthew Furmato Jr.




























Request More Information
Shawn and Diane Fox
RE/MAX American Dream
3108 Route 10 West
Denville, NJ 07834
Call: (973) 277-7853
Web: EdenLaneLiving.com

