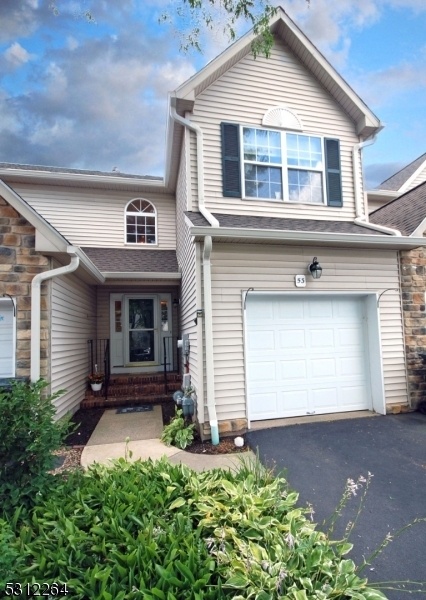53 Bateman Way
Hillsborough Twp, NJ 08844































Price: $424,900
GSMLS: 3923451Type: Condo/Townhouse/Co-op
Style: Townhouse-Interior
Beds: 2
Baths: 2 Full & 1 Half
Garage: 1-Car
Year Built: 1998
Acres: 0.00
Property Tax: $7,813
Description
This Well-designed Colby Townhouse Model In Crestmont Manor Includes Two-bedrooms And Loft Area, Two-baths And A Half Bath, Offering A Perfect Blend Of Amenities And Cozy Comfort. The Kitchen Features Hardwood Flooring, All Appliances, And Plenty Of Cabinet Space With Under Cabinet/over Countertop Lighting, Satisfying All Your Needs. The Living Room Includes A Gas Fireplace, Hardwood Flooring, And Ample Natural Light, Perfect For Relaxation And Entertaining Guests. The Second Floor Contains Hardwood Flooring In The Main Bedroom, New Carpeting In Second Bedroom And Loft Area. Main Bedroom Has Adjoining Bathroom With Tile Floor And, Shower Stall. Hallway Bath Tiled, Shower Over Tub. The Versatile Loft Area Can Serve As A Home-office, Playroom Or Additional Sleeping Area, Offering Flexibility To Suit Your Needs. This Townhouse Has A Full Basement, Which Can Be Utilized As Additional Living Space, Storage, Recreation Or Workshop. New Sump Pump, Garage Door And Entrance Door. New Roof And Gutters Just Installed, (25-year Warranty). The Attached One-car Garage Provides Secure Parking And Additional Storage Space. Enjoy Your Morning Coffee Or Evening Relaxation On Your Private Deck, Off The Living Room, Perfect For Outdoor Dining Or Gardening. Gas Line To Outdoor Grill Also Connected. Close To Shopping, Major Arteries, Schools, And Recreational Activities. Don't Miss The Opportunity To Make This Charming Townhome Your Own. Better Than Renting!
Rooms Sizes
Kitchen:
10x8 First
Dining Room:
10x9 First
Living Room:
18x10 First
Family Room:
n/a
Den:
n/a
Bedroom 1:
14x12 Second
Bedroom 2:
13x11 Second
Bedroom 3:
n/a
Bedroom 4:
n/a
Room Levels
Basement:
n/a
Ground:
n/a
Level 1:
n/a
Level 2:
n/a
Level 3:
n/a
Level Other:
n/a
Room Features
Kitchen:
Not Eat-In Kitchen
Dining Room:
Dining L
Master Bedroom:
n/a
Bath:
n/a
Interior Features
Square Foot:
n/a
Year Renovated:
n/a
Basement:
Yes - Full
Full Baths:
2
Half Baths:
1
Appliances:
Carbon Monoxide Detector, Dishwasher, Dryer, Range/Oven-Gas, Sump Pump, Washer
Flooring:
Carpeting, Tile, Wood
Fireplaces:
1
Fireplace:
Living Room
Interior:
CODetect,FireExtg,SmokeDet,TubShowr,WlkInCls,WndwTret
Exterior Features
Garage Space:
1-Car
Garage:
Built-In,DoorOpnr,Garage,InEntrnc
Driveway:
1 Car Width
Roof:
Composition Shingle
Exterior:
Stone, Vinyl Siding
Swimming Pool:
No
Pool:
n/a
Utilities
Heating System:
1 Unit, Forced Hot Air
Heating Source:
Gas-Natural
Cooling:
1 Unit, Ceiling Fan, Central Air
Water Heater:
Gas
Water:
Public Water
Sewer:
Public Sewer
Services:
Cable TV Available
Lot Features
Acres:
0.00
Lot Dimensions:
n/a
Lot Features:
n/a
School Information
Elementary:
AUTEN
Middle:
HILLSBORO
High School:
HILLSBORO
Community Information
County:
Somerset
Town:
Hillsborough Twp.
Neighborhood:
Crestmont Manor
Application Fee:
n/a
Association Fee:
$355 - Monthly
Fee Includes:
Maintenance-Common Area, Maintenance-Exterior, Snow Removal, Trash Collection
Amenities:
n/a
Pets:
Yes
Financial Considerations
List Price:
$424,900
Tax Amount:
$7,813
Land Assessment:
$225,000
Build. Assessment:
$169,100
Total Assessment:
$394,100
Tax Rate:
2.09
Tax Year:
2023
Ownership Type:
Condominium
Listing Information
MLS ID:
3923451
List Date:
09-11-2024
Days On Market:
49
Listing Broker:
WEICHERT REALTORS
Listing Agent:
Susan Larue































Request More Information
Shawn and Diane Fox
RE/MAX American Dream
3108 Route 10 West
Denville, NJ 07834
Call: (973) 277-7853
Web: EdenLaneLiving.com

