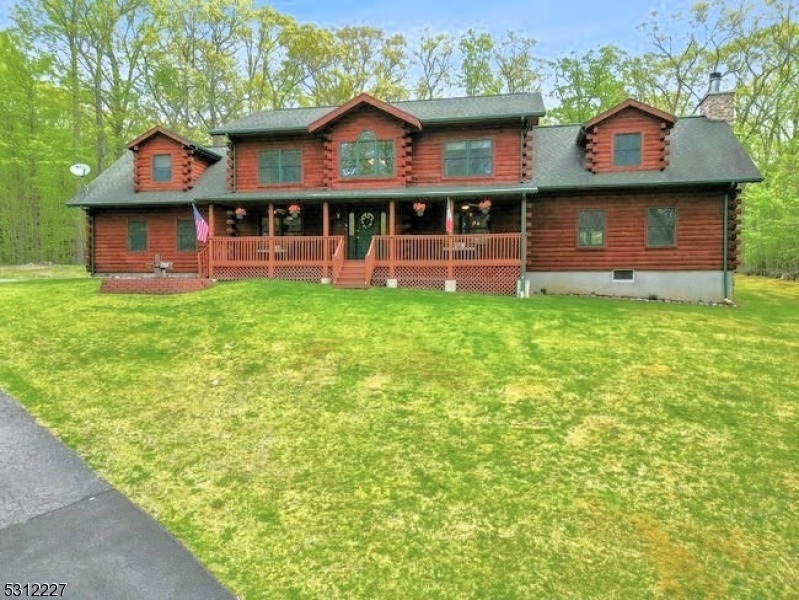935 Five Points Ln
Stillwater Twp, NJ 07860
















































Price: $649,000
GSMLS: 3923433Type: Single Family
Style: Colonial
Beds: 3
Baths: 2 Full & 1 Half
Garage: 2-Car
Year Built: 2002
Acres: 1.38
Property Tax: $12,766
Description
See The 3d Tour In Links For A True Tour Of This Magnificent Home Tucked Away In The Peaceful Countryside Of Sussex County. A Peaceful Weekend Getaway Or A Comfortable Year-round Home This Property Is A Perfect Match For Any Lifestyle. The Journey Begins On The Inviting Rocking Chair Porch Where The Serene Surroundings Instantly Put You At Ease. Custom-built Colonial Log Home Offers The Perfect Balance Of Rustic Charm & Modern Comfort. Enter The 2-story Foyer Bathed In Natural Light Setting The Tone For The Rest Of This Beautifully Crafted Home. Spacious Eat-in Kitchen Complete W/ample Storage Breakfast Nook & Stunning Granite Island Perfect For Everyday Meals Special Gatherings Laughs & Late-night Talks. The Heart Of The Home Is The Great Room W/soaring Cathedral Ceiling & Striking Floor-to-ceiling Stone Mantle Over The Fireplace Create A Cozy Yet Grand Atmosphere Perfect For Chilly Fall Nights. Sliders Open To An Expansive Deck Overlooking Private Backyard Ideal Space For Outdoor Entertaining Or Simply Soaking In The Tranquility. 1st Floor Den Adds Versatility Whether As A Home Office Guest Room Or Additional Living Space. Primary Suite Offers Wic Luxurious W/ensuite Jetted Tub & Separate Shower. Private Adjoining Room Offers Endless Possibilities-gym/study/nursery? 2 More Generously Sized Bedrooms & A Full Bath Ensure Ample Space For All. Plus Full-size Basement W/bonus Room + Extra Room For Hobbies/storage/potential Workshop. 1 Owner, Very Well Maintained Inside & Out!
Rooms Sizes
Kitchen:
30x15 First
Dining Room:
15x13 First
Living Room:
22x22 First
Family Room:
n/a
Den:
14x12 First
Bedroom 1:
17x17 Second
Bedroom 2:
15x10 Second
Bedroom 3:
13x11 Second
Bedroom 4:
n/a
Room Levels
Basement:
Rec Room, Storage Room, Utility Room
Ground:
n/a
Level 1:
BathOthr,Breakfst,Den,DiningRm,Foyer,GarEnter,GreatRm,Kitchen,Laundry,Porch
Level 2:
3 Bedrooms, Bath Main, Bath(s) Other, Exercise Room
Level 3:
n/a
Level Other:
n/a
Room Features
Kitchen:
Center Island, Country Kitchen, Eat-In Kitchen
Dining Room:
Formal Dining Room
Master Bedroom:
Full Bath, Other Room, Walk-In Closet
Bath:
Jetted Tub, Stall Shower
Interior Features
Square Foot:
n/a
Year Renovated:
n/a
Basement:
Yes - Finished-Partially, Full
Full Baths:
2
Half Baths:
1
Appliances:
Dishwasher, Range/Oven-Electric, Refrigerator
Flooring:
Carpeting, Tile, Wood
Fireplaces:
1
Fireplace:
Great Room
Interior:
CODetect,JacuzTyp,SmokeDet,StallShw,WlkInCls
Exterior Features
Garage Space:
2-Car
Garage:
Built-In Garage
Driveway:
Blacktop
Roof:
Asphalt Shingle
Exterior:
Log
Swimming Pool:
No
Pool:
n/a
Utilities
Heating System:
1 Unit, Multi-Zone
Heating Source:
OilAbIn
Cooling:
1 Unit, Multi-Zone Cooling
Water Heater:
Electric
Water:
Well
Sewer:
Septic
Services:
Cable TV Available, Garbage Extra Charge
Lot Features
Acres:
1.38
Lot Dimensions:
n/a
Lot Features:
Open Lot, Wooded Lot
School Information
Elementary:
STILLWATER
Middle:
KITTATINNY
High School:
KITTATINNY
Community Information
County:
Sussex
Town:
Stillwater Twp.
Neighborhood:
n/a
Application Fee:
n/a
Association Fee:
n/a
Fee Includes:
n/a
Amenities:
n/a
Pets:
Yes
Financial Considerations
List Price:
$649,000
Tax Amount:
$12,766
Land Assessment:
$78,800
Build. Assessment:
$285,500
Total Assessment:
$364,300
Tax Rate:
3.51
Tax Year:
2023
Ownership Type:
Fee Simple
Listing Information
MLS ID:
3923433
List Date:
09-11-2024
Days On Market:
65
Listing Broker:
COLDWELL BANKER REALTY
Listing Agent:
Stacey Michelman
















































Request More Information
Shawn and Diane Fox
RE/MAX American Dream
3108 Route 10 West
Denville, NJ 07834
Call: (973) 277-7853
Web: EdenLaneLiving.com

