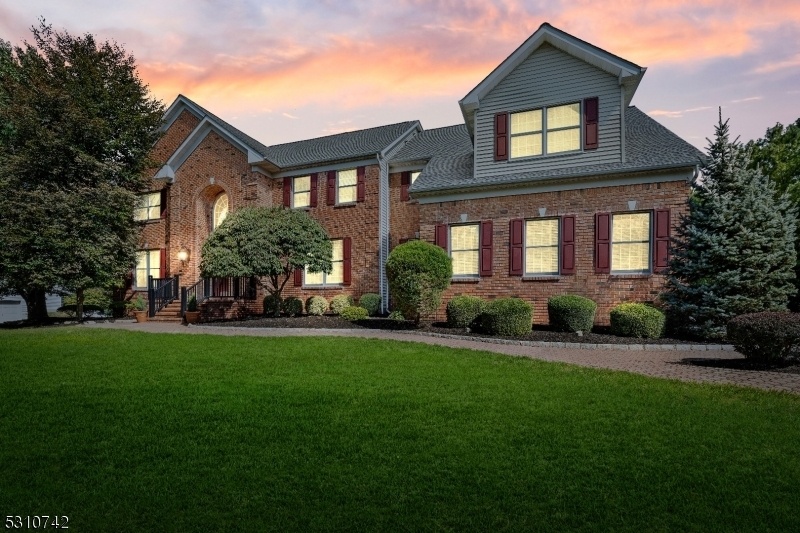10 Ford Court
Montgomery Twp, NJ 08502

















































Price: $1,495,000
GSMLS: 3923291Type: Single Family
Style: Colonial
Beds: 5
Baths: 4 Full & 1 Half
Garage: 3-Car
Year Built: 1997
Acres: 1.01
Property Tax: $21,137
Description
This Stately Brick-faced Colonial Spans Over 4,200 Sf, Offering 5 Bedrooms And 4.5 Bathrooms, Perfect For Both Entertaining And Comfortable Living. The Grand Two-story Foyer Welcomes You With Formal Living & Dining Rooms On Either Side, Creating A Great First Impression. The Dining Room Seamlessly Connects To A Butler's Pantry, Which Leads To A Gourmet Kitchen Outfitted With Oak Cabinetry, Granite Counters, High-end Stainless Steel Appliances & A Spacious Walk-in Pantry With Full Custom Shelving. French Doors Off The Formal Living Room Lead To An Office, Beautifully Appointed With Custom-built-ins. The 2 Story Family Room Complete With A Gas Fireplace, Serves As The Heart Of The Home. Hardwood Floors Flow Thru The First Level, Which Also Includes A Mudroom, Laundry Room & Powder Room. The Expansive Primary Suite Boasts Two Walk-in Closets With Custom Built-ins, A Sitting Room, And En-suite Bath With Soaking Tub, Shower & Dual Vanities. Four Additional Well-sized Bedrooms And Two Full Bathrooms Complete This Level. The Fully Finished Basement Provides Endless Possibilities For Recreation/entertainment, Complete With A Full Bath & Plenty Of Storage. Outdoors, Enjoy A Sprawling Trex Deck Overlooking A Gated Gunite Saltwater Pool, Surrounded By Beautifully Manicured Landscaping. A Whole House Generator, Three Car Garage And Serene Cul-de-sac Location Provide The Perfect Backdrop For This Extraordinary Home.
Rooms Sizes
Kitchen:
16x13 Ground
Dining Room:
16x14 Ground
Living Room:
18x14 Ground
Family Room:
19x16 Ground
Den:
17x14 Ground
Bedroom 1:
19x14 First
Bedroom 2:
13x14 First
Bedroom 3:
16x11 First
Bedroom 4:
10x14 First
Room Levels
Basement:
Bath(s) Other, Rec Room, Storage Room, Utility Room
Ground:
DiningRm,FamilyRm,Kitchen,Laundry,LivingRm,Office,Pantry,PowderRm
Level 1:
4+Bedrms,BathMain,BathOthr,SeeRem
Level 2:
Attic
Level 3:
n/a
Level Other:
n/a
Room Features
Kitchen:
Eat-In Kitchen, Pantry
Dining Room:
Formal Dining Room
Master Bedroom:
Full Bath, Sitting Room, Walk-In Closet
Bath:
Jetted Tub, Stall Shower
Interior Features
Square Foot:
4,209
Year Renovated:
2019
Basement:
Yes - Finished, Full
Full Baths:
4
Half Baths:
1
Appliances:
Carbon Monoxide Detector, Cooktop - Gas, Dishwasher, Generator-Built-In, Kitchen Exhaust Fan, Microwave Oven, Refrigerator, Sump Pump, Trash Compactor, Wall Oven(s) - Gas, Wine Refrigerator
Flooring:
Carpeting, Tile, Wood
Fireplaces:
1
Fireplace:
Family Room, Gas Fireplace
Interior:
CODetect,FireExtg,CeilHigh,JacuzTyp,SecurSys,SmokeDet,StallTub,WlkInCls
Exterior Features
Garage Space:
3-Car
Garage:
Attached Garage, Garage Door Opener, Oversize Garage
Driveway:
1 Car Width, Blacktop, Driveway-Exclusive
Roof:
Asphalt Shingle
Exterior:
Brick, Vinyl Siding
Swimming Pool:
Yes
Pool:
Gunite, In-Ground Pool, Outdoor Pool
Utilities
Heating System:
2 Units, Forced Hot Air
Heating Source:
Gas-Natural
Cooling:
2 Units, Central Air
Water Heater:
Gas
Water:
Public Water
Sewer:
Public Sewer
Services:
n/a
Lot Features
Acres:
1.01
Lot Dimensions:
n/a
Lot Features:
Cul-De-Sac, Level Lot, Open Lot
School Information
Elementary:
n/a
Middle:
MONTGOMERY
High School:
MONTGOMERY
Community Information
County:
Somerset
Town:
Montgomery Twp.
Neighborhood:
n/a
Application Fee:
n/a
Association Fee:
n/a
Fee Includes:
n/a
Amenities:
n/a
Pets:
n/a
Financial Considerations
List Price:
$1,495,000
Tax Amount:
$21,137
Land Assessment:
$203,800
Build. Assessment:
$413,700
Total Assessment:
$617,500
Tax Rate:
3.37
Tax Year:
2023
Ownership Type:
Fee Simple
Listing Information
MLS ID:
3923291
List Date:
09-10-2024
Days On Market:
8
Listing Broker:
RE/MAX INSTYLE
Listing Agent:
Cynthia Fowlkes

















































Request More Information
Shawn and Diane Fox
RE/MAX American Dream
3108 Route 10 West
Denville, NJ 07834
Call: (973) 277-7853
Web: EdenLaneLiving.com

