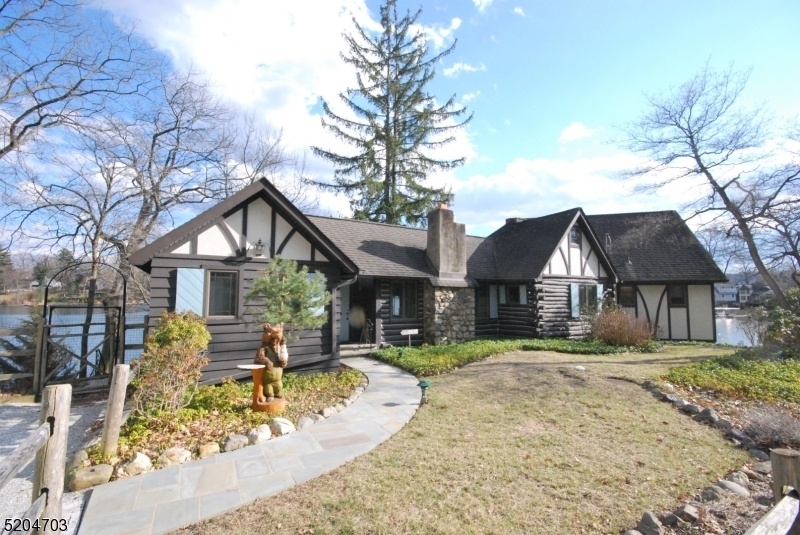254 West Shore Trail
Sparta Twp, NJ 07871























Price: $4,700
GSMLS: 3923183Type: Single Family
Beds: 3
Baths: 2 Full
Garage: 2-Car
Basement: Yes
Year Built: 1928
Pets: Breed Restrictions
Available: See Remarks
Description
Lovely Updated Lake Mohawk Original Crane Lakefront W/panoramic Views From Most Rooms. 3 Brs-2w/ensuite Baths, Master Is Huge. Woodburning Fireplace In Living Room, Lr, Dining And Kitchen Open For Comfortable Flow. 2-car Oversized, Heated Garage W/plenty Of Storage And Walk Out To Back Of Property. Separate Boathouse (too Shallow For Powerboat) For 3-season Enjoyment. Two Driveways Offer Plenty Of Parking. Dock Is Tenant Responsibiity To Remove/install Seasonally. Next To Kayak Beach W/social Activities, Lake Mohawk Is A Private Lake W/beaches, Power Boating (size Restrictions), Kayak/sailing. Lm Pool, Golf, Tennis And Sailing Separate Memberships. Tenant Must Register With Lmcc And Obtain Tenant Membership At Cost Of Approximately $886 For 2024 (2025 May Be Higher). 1 Year Lease W/first Option To Renew Annually W/10% Increase.
Rental Info
Lease Terms:
1 Year, See Remarks
Required:
1MthAdvn,1.5MthSy,CredtRpt,TenAppl,TenInsRq
Tenant Pays:
Association Fee, Cable T.V., Electric, Gas, Maintenance-Lawn, Snow Removal, Trash Removal, Water
Rent Includes:
Taxes
Tenant Use Of:
n/a
Furnishings:
Unfurnished
Age Restricted:
No
Handicap:
No
General Info
Square Foot:
2,195
Renovated:
2012
Rooms:
7
Room Features:
Full Bath, Master BR on First Floor, See Remarks, Sitting Room, Walk-In Closet
Interior:
Carbon Monoxide Detector, Fire Extinguisher, Smoke Detector, Walk-In Closet
Appliances:
Carbon Monoxide Detector, Dryer, Fire Alarm, Microwave Oven, Range/Oven-Gas, Refrigerator, Washer
Basement:
Yes - Full, Walkout
Fireplaces:
1
Flooring:
Carpeting, Tile, Wood
Exterior:
Outbuilding(s), Patio, Workshop
Amenities:
Club House, Jogging/Biking Path, Lake Privileges, Playground
Room Levels
Basement:
GarEnter,Storage,Utility,Walkout
Ground:
n/a
Level 1:
3 Bedrooms, Bath Main, Bath(s) Other, Dining Room, Foyer, Kitchen, Laundry Room, Living Room
Level 2:
n/a
Level 3:
n/a
Room Sizes
Kitchen:
11x11 First
Dining Room:
14x10 First
Living Room:
18x12 First
Family Room:
n/a
Bedroom 1:
18x12 First
Bedroom 2:
15x10 First
Bedroom 3:
12x9 First
Parking
Garage:
2-Car
Description:
Built-In,DoorOpnr,GarUnder,InEntrnc
Parking:
6
Lot Features
Acres:
0.26
Dimensions:
155X51 AV LMCC
Lot Description:
Lake Front, Private Road
Road Description:
Private Road
Zoning:
Residential
Utilities
Heating System:
Baseboard - Hotwater, Multi-Zone
Heating Source:
GasPropL
Cooling:
Wall A/C Unit(s)
Water Heater:
From Furnace
Utilities:
Electric, Gas-Propane
Water:
Public Water
Sewer:
Septic 2 Bedroom Town Verified
Services:
Fiber Optic Available, Garbage Extra Charge
School Information
Elementary:
SPARTA
Middle:
SPARTA
High School:
SPARTA
Community Information
County:
Sussex
Town:
Sparta Twp.
Neighborhood:
Lake Mohawk
Location:
Residential Area
Listing Information
MLS ID:
3923183
List Date:
09-10-2024
Days On Market:
50
Listing Broker:
WEICHERT REALTORS
Listing Agent:
Jennifer Phillips























Request More Information
Shawn and Diane Fox
RE/MAX American Dream
3108 Route 10 West
Denville, NJ 07834
Call: (973) 277-7853
Web: EdenLaneLiving.com

