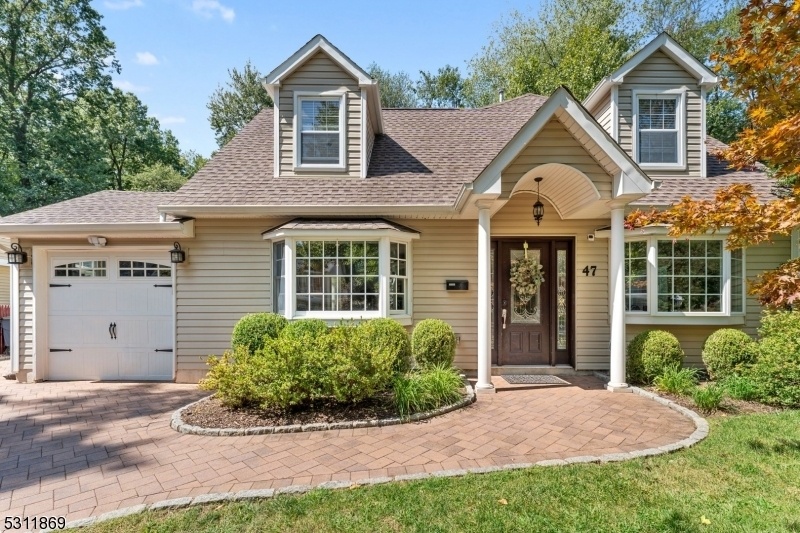47 Manor Rd
Livingston Twp, NJ 07039


















































Price: $1,199,000
GSMLS: 3923181Type: Single Family
Style: Colonial
Beds: 5
Baths: 3 Full
Garage: 1-Car
Year Built: 1950
Acres: 0.15
Property Tax: $17,832
Description
Look No Further! Step Into This Sprawling 5-bedroom, 3-bathroom Colonial, Where Charm And Space Blend Effortlessly. As You Enter, You're Welcomed By A Warm Living Room That Flows Seamlessly Into The Kitchen The True Centerpiece Of The Home. With A Sleek Island And Stainless Steel Appliances, This Gourmet Kitchen Opens Up To A Bright, Airy Family Room With A Wood-burning Stove, Perfect For All Your Entertaining Needs. The Large Dining Room Offers Flexibility, Whether It's For Formal Dinners Or A Game Night. Elegant Crown Molding, Hardwood Floors, And Recessed Lighting Add A Touch Of Sophistication Throughout, The First & 2nd Floor Have Radiant Heating Provides Extra Warmth. Upstairs, You'll Find 5 Spacious Bedrooms, A Full Bath, And A Convenient Laundry Area. The Luxurious Primary Suite Offers 2 Walk-in Closets, Full Bath With A Jetted Tub, And A Separate Stall Shower. The Beautifully Landscaped Backyard, Accessible From The Family Room, Features A Paver Patio And Ample Green Space, Perfect For Outdoor Enjoyment. Enjoy The Playground And Treehouse On The Professionally Landscaped Property. Home Features New Boiler And 4- 5 Car Parking. Nestled In A Prime Location Close To Top-tier Schools, Shopping, And Major Highways, This Home Is Much More Than It Seems From The Outside Don't Miss Out On All It Has To Offer!
Rooms Sizes
Kitchen:
First
Dining Room:
First
Living Room:
First
Family Room:
First
Den:
n/a
Bedroom 1:
Second
Bedroom 2:
Second
Bedroom 3:
Second
Bedroom 4:
Second
Room Levels
Basement:
n/a
Ground:
n/a
Level 1:
Bath(s) Other, Dining Room, Family Room, Kitchen, Living Room
Level 2:
4 Or More Bedrooms, Bath Main, Bath(s) Other, Laundry Room
Level 3:
Attic
Level Other:
n/a
Room Features
Kitchen:
Center Island, Separate Dining Area
Dining Room:
Formal Dining Room
Master Bedroom:
Full Bath, Walk-In Closet
Bath:
Jetted Tub, Stall Shower
Interior Features
Square Foot:
2,892
Year Renovated:
2016
Basement:
No
Full Baths:
3
Half Baths:
0
Appliances:
Carbon Monoxide Detector, Cooktop - Gas, Dishwasher, Microwave Oven, Refrigerator, Wall Oven(s) - Electric
Flooring:
Wood
Fireplaces:
1
Fireplace:
Living Room, Wood Stove-Freestanding
Interior:
Bidet,CODetect,FireExtg,JacuzTyp,SmokeDet,SoakTub,StallShw,WlkInCls
Exterior Features
Garage Space:
1-Car
Garage:
Attached,DoorOpnr,InEntrnc
Driveway:
2 Car Width, Paver Block
Roof:
Asphalt Shingle
Exterior:
Vinyl Siding
Swimming Pool:
No
Pool:
n/a
Utilities
Heating System:
2 Units, Forced Hot Air, Radiant - Hot Water
Heating Source:
Gas-Natural
Cooling:
2 Units, Central Air
Water Heater:
Gas
Water:
Public Water
Sewer:
Public Sewer
Services:
Cable TV Available, Fiber Optic Available
Lot Features
Acres:
0.15
Lot Dimensions:
41X140 39X195
Lot Features:
Irregular Lot, Level Lot
School Information
Elementary:
HILLSIDE
Middle:
HERITAGE
High School:
LIVINGSTON
Community Information
County:
Essex
Town:
Livingston Twp.
Neighborhood:
n/a
Application Fee:
n/a
Association Fee:
n/a
Fee Includes:
n/a
Amenities:
n/a
Pets:
n/a
Financial Considerations
List Price:
$1,199,000
Tax Amount:
$17,832
Land Assessment:
$321,100
Build. Assessment:
$430,700
Total Assessment:
$751,800
Tax Rate:
2.37
Tax Year:
2023
Ownership Type:
Fee Simple
Listing Information
MLS ID:
3923181
List Date:
09-10-2024
Days On Market:
10
Listing Broker:
COLDWELL BANKER REALTY
Listing Agent:
Wilfredo Alfaro


















































Request More Information
Shawn and Diane Fox
RE/MAX American Dream
3108 Route 10 West
Denville, NJ 07834
Call: (973) 277-7853
Web: EdenLaneLiving.com

