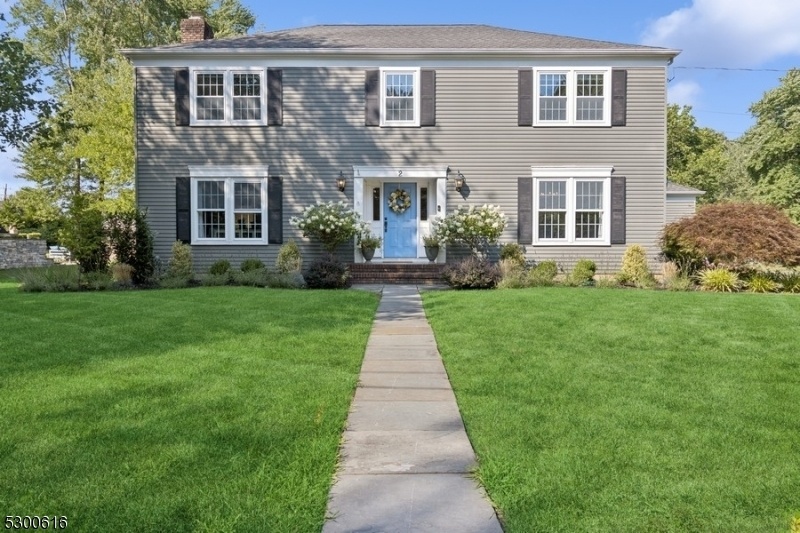2 Settlers Lane
Westfield Town, NJ 07090












































Price: $1,749,000
GSMLS: 3922848Type: Single Family
Style: Colonial
Beds: 4
Baths: 3 Full
Garage: 2-Car
Year Built: 1980
Acres: 0.29
Property Tax: $24,784
Description
This Classic Colonial Residence Is Nestled On A Landscaped And Tree-lined Lot In A Desirably Tranquil Cul-de-sac Location. Encompassing Four Bedrooms, Three Full Bathrooms, A Finished Basement, And Garage Space For Three Vehicles, This Home Offers A Sophisticated, Contemporary Lifestyle In An Enviable Neighborhood. A Spacious, Open Floor Plan Features Deep Crown Molding, Box Wainscoting, Custom Windows, And Luminous Hardwood Floors Throughout. A Large, Bright Foyer Opens To A Sun-washed Living Room With A Fireplace And An Adjacent Sitting Room With A Wall Of Built-in Shelving And Cabinets. The Formal Dining Room Is Designed For Entertaining, And The Gorgeous Kitchen With Its Custom Cabinetry, High-end Appliances, And Oversized Center Island Will Bring Out Your Inner Chef. The Enormous Breakfast Area Has Views Of The Patio In The Fenced-in Back Yard. A Cozy Family Room, Convenient First Floor Laundry/mudroom, A Powder Room, And Access To The Attached Garage Complete The Main Level.on The Second Floor, The Primary Bedroom Suite Is A Private Refuge With A Large Walk-in Closet And An En Suite Bathroom With An Oversized Shower. Three Additional Bedrooms Share A Full Hall Bathroom. The Finished Basement Provides A Recreation Room, An Exercise Room Or Office, And Ample Storage.this Exceptional Home Is Ideally Located Close To Washington Elementary School, Downtown Shops, Eateries, And Entertainment, And Just Minutes To The Westfield Train Station For An Easy Commute.
Rooms Sizes
Kitchen:
16x16 First
Dining Room:
15x13 First
Living Room:
16x15 First
Family Room:
21x16 First
Den:
n/a
Bedroom 1:
17x15 Second
Bedroom 2:
14x14 Second
Bedroom 3:
13x10 Second
Bedroom 4:
13x12 Second
Room Levels
Basement:
GameRoom,RecRoom,Storage,Utility
Ground:
n/a
Level 1:
BathMain,Breakfst,DiningRm,FamilyRm,GarEnter,Kitchen,Laundry,LivingRm,Office
Level 2:
4 Or More Bedrooms, Bath Main, Bath(s) Other
Level 3:
n/a
Level Other:
n/a
Room Features
Kitchen:
Center Island, Separate Dining Area
Dining Room:
Formal Dining Room
Master Bedroom:
Full Bath, Walk-In Closet
Bath:
Stall Shower
Interior Features
Square Foot:
n/a
Year Renovated:
n/a
Basement:
Yes - Finished, Full
Full Baths:
3
Half Baths:
0
Appliances:
Carbon Monoxide Detector, Dishwasher, Disposal, Dryer, Kitchen Exhaust Fan, Microwave Oven, Range/Oven-Gas, Refrigerator, Washer, Wine Refrigerator
Flooring:
Carpeting, Wood
Fireplaces:
2
Fireplace:
Family Room, Gas Fireplace, Living Room, See Remarks, Wood Burning
Interior:
BarDry,SmokeDet,TubShowr,WlkInCls,WndwTret
Exterior Features
Garage Space:
2-Car
Garage:
Attached Garage, Garage Door Opener
Driveway:
Blacktop
Roof:
Asphalt Shingle
Exterior:
Aluminum Siding
Swimming Pool:
No
Pool:
n/a
Utilities
Heating System:
1 Unit
Heating Source:
Gas-Natural
Cooling:
Ceiling Fan, Central Air
Water Heater:
Gas
Water:
Public Water
Sewer:
Public Sewer
Services:
Cable TV Available, Garbage Extra Charge
Lot Features
Acres:
0.29
Lot Dimensions:
124X100
Lot Features:
Corner, Level Lot
School Information
Elementary:
n/a
Middle:
n/a
High School:
n/a
Community Information
County:
Union
Town:
Westfield Town
Neighborhood:
n/a
Application Fee:
n/a
Association Fee:
n/a
Fee Includes:
n/a
Amenities:
n/a
Pets:
n/a
Financial Considerations
List Price:
$1,749,000
Tax Amount:
$24,784
Land Assessment:
$632,300
Build. Assessment:
$491,200
Total Assessment:
$1,123,500
Tax Rate:
2.21
Tax Year:
2023
Ownership Type:
Fee Simple
Listing Information
MLS ID:
3922848
List Date:
09-09-2024
Days On Market:
10
Listing Broker:
COLDWELL BANKER REALTY
Listing Agent:
Kimberley Haley












































Request More Information
Shawn and Diane Fox
RE/MAX American Dream
3108 Route 10 West
Denville, NJ 07834
Call: (973) 277-7853
Web: EdenLaneLiving.com

