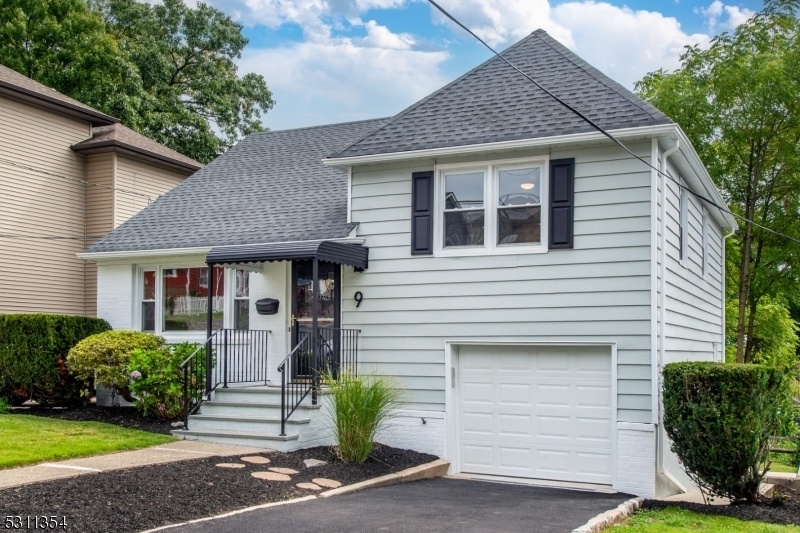9 Ruth Ave
Clifton City, NJ 07014
































Price: $589,000
GSMLS: 3922662Type: Single Family
Style: Split Level
Beds: 3
Baths: 1 Full & 1 Half
Garage: 1-Car
Year Built: 1958
Acres: 0.13
Property Tax: $10,006
Description
Back On The Market!!! This Newly Modern 2024 Split Level Nutley Border!! Update!!! All Cleared Trees For Yard Or Home Expansion!! Lots Of Open Space! Here Are Spacious 8 Rms, With 3 Bdrms, 1.5 Bth, Family Rm, Sun Rm, Laundry Rm, Updated Kitchen With Stainless Steel Appl., Updated Bath's With All Modern Amenities. Stained-finished Hard Wood Floors Throughout, Finished Basement, All Rooms Freshly Painted, New Roof And New Paved Driveway!! Updated Components On Central Forced Hot Air And Air Conditioning Unit, Newer Electric Service...extras Just Keep On Going!! Lot Size 5445 Sq. Taxes Approx $10,000. This House Is Within Walking Distance To All Public Transportation, Nyc, Shopping Malls &,parks. A Commuter's Dream. Make An Appointment.
Rooms Sizes
Kitchen:
First
Dining Room:
First
Living Room:
First
Family Room:
n/a
Den:
n/a
Bedroom 1:
Second
Bedroom 2:
Second
Bedroom 3:
Third
Bedroom 4:
n/a
Room Levels
Basement:
n/a
Ground:
n/a
Level 1:
n/a
Level 2:
n/a
Level 3:
n/a
Level Other:
n/a
Room Features
Kitchen:
Eat-In Kitchen
Dining Room:
n/a
Master Bedroom:
n/a
Bath:
Tub Shower
Interior Features
Square Foot:
1,576
Year Renovated:
n/a
Basement:
Yes - Finished
Full Baths:
1
Half Baths:
1
Appliances:
Carbon Monoxide Detector, Range/Oven-Gas
Flooring:
Wood
Fireplaces:
No
Fireplace:
n/a
Interior:
n/a
Exterior Features
Garage Space:
1-Car
Garage:
Built-In Garage
Driveway:
1 Car Width
Roof:
Asphalt Shingle
Exterior:
Aluminum Siding
Swimming Pool:
No
Pool:
n/a
Utilities
Heating System:
1 Unit
Heating Source:
Gas-Natural
Cooling:
1 Unit
Water Heater:
Gas
Water:
Public Water
Sewer:
Public Sewer
Services:
n/a
Lot Features
Acres:
0.13
Lot Dimensions:
44X124
Lot Features:
Skyline View
School Information
Elementary:
n/a
Middle:
n/a
High School:
n/a
Community Information
County:
Passaic
Town:
Clifton City
Neighborhood:
n/a
Application Fee:
n/a
Association Fee:
n/a
Fee Includes:
n/a
Amenities:
n/a
Pets:
n/a
Financial Considerations
List Price:
$589,000
Tax Amount:
$10,006
Land Assessment:
$81,600
Build. Assessment:
$91,100
Total Assessment:
$172,700
Tax Rate:
5.79
Tax Year:
2023
Ownership Type:
Fee Simple
Listing Information
MLS ID:
3922662
List Date:
09-07-2024
Days On Market:
69
Listing Broker:
EXP REALTY, LLC
Listing Agent:
Henry Pagliuca
































Request More Information
Shawn and Diane Fox
RE/MAX American Dream
3108 Route 10 West
Denville, NJ 07834
Call: (973) 277-7853
Web: EdenLaneLiving.com

