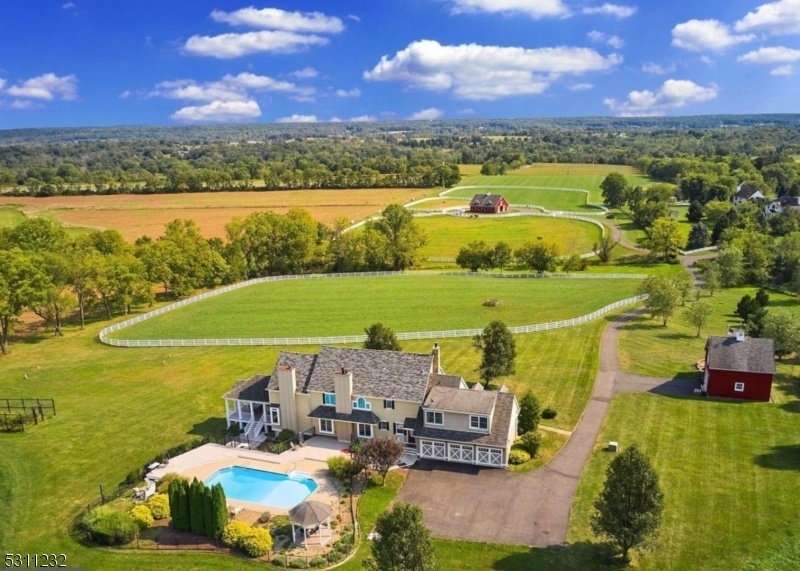11 Danberry Dr
East Amwell Twp, NJ 08551




























Price: $2,450,000
GSMLS: 3922551Type: Single Family
Style: Colonial
Beds: 4
Baths: 3 Full & 1 Half
Garage: 5-Car
Year Built: 2002
Acres: 25.64
Property Tax: $23,287
Description
Venture Into A Realm Of Elegance And Grandeur At Chestnut Hill Farm, An Exquisite Colonial Estate Nestled Amidst The Rustic Allure Of Hunterdon County. Enveloped By 300+ Protected Acres Of Prestigious Farmland, This Property Offers Mature Surroundings, Exceptional Equestrian Amenities, And Unparalleled Improvements. Whether You Seek Privacy, Have A Passion For Horses, Or Are Searching For The Perfect Sanctuary Outside The City, This Property Offers It All. Turn Down The Long & Fully Private Drive, And Behold The Invigorating Atmosphere That Radiates Beauty From Every Vantage Point. This Turn-key Address Ensures Visual Delight, As Well As Operational Efficiency. The Pristine, 25+ Acres Parcel Is Inclusive Of An Iconic 5-stall Horse Barn Built By B&d Builder, A Detached Garage Studio With A Loft And Heated Workshop, 2 Solar Panel Arrays, Entry Way To The Amwell Valley Trail System Which Offers Direct Access To 30+ Miles Of Trails For Biking, Hiking, Horseback Riding, And Cross-country Skiing. If You've Been Looking For A Property With Equestrian Accommodations As Well As Modern Updates Then You Have Met Your Match At Chestnut Hill Farm. Conveniently Located Only 80 Minutes From Nyc.
Rooms Sizes
Kitchen:
n/a
Dining Room:
n/a
Living Room:
n/a
Family Room:
n/a
Den:
n/a
Bedroom 1:
n/a
Bedroom 2:
n/a
Bedroom 3:
n/a
Bedroom 4:
n/a
Room Levels
Basement:
n/a
Ground:
n/a
Level 1:
n/a
Level 2:
n/a
Level 3:
n/a
Level Other:
n/a
Room Features
Kitchen:
Center Island, Eat-In Kitchen, Pantry, See Remarks
Dining Room:
n/a
Master Bedroom:
n/a
Bath:
n/a
Interior Features
Square Foot:
n/a
Year Renovated:
2018
Basement:
Yes - Finished, Full, Walkout
Full Baths:
3
Half Baths:
1
Appliances:
Central Vacuum, Dishwasher, Dryer, Microwave Oven, Range/Oven-Gas, Refrigerator, Wall Oven(s) - Gas, Washer
Flooring:
n/a
Fireplaces:
3
Fireplace:
Gas Fireplace, Wood Burning
Interior:
n/a
Exterior Features
Garage Space:
5-Car
Garage:
Attached Garage, Detached Garage
Driveway:
Additional Parking, Blacktop
Roof:
Asphalt Shingle
Exterior:
Stone, Wood
Swimming Pool:
Yes
Pool:
Indoor Pool
Utilities
Heating System:
Forced Hot Air, Multi-Zone
Heating Source:
GasPropO,OilAbIn
Cooling:
Central Air, Multi-Zone Cooling
Water Heater:
n/a
Water:
Private
Sewer:
Private
Services:
n/a
Lot Features
Acres:
25.64
Lot Dimensions:
n/a
Lot Features:
Mountain View, Open Lot
School Information
Elementary:
n/a
Middle:
n/a
High School:
n/a
Community Information
County:
Hunterdon
Town:
East Amwell Twp.
Neighborhood:
n/a
Application Fee:
n/a
Association Fee:
n/a
Fee Includes:
n/a
Amenities:
n/a
Pets:
n/a
Financial Considerations
List Price:
$2,450,000
Tax Amount:
$23,287
Land Assessment:
$182,000
Build. Assessment:
$709,900
Total Assessment:
$891,900
Tax Rate:
2.57
Tax Year:
2023
Ownership Type:
Fee Simple
Listing Information
MLS ID:
3922551
List Date:
09-06-2024
Days On Market:
138
Listing Broker:
ADDISON WOLFE REAL ESTATE
Listing Agent:




























Request More Information
Shawn and Diane Fox
RE/MAX American Dream
3108 Route 10 West
Denville, NJ 07834
Call: (973) 277-7853
Web: EdenLaneLiving.com

