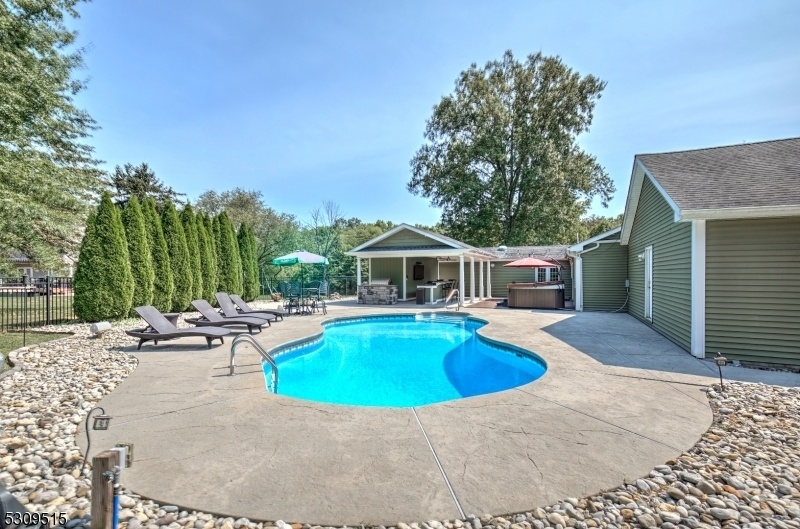39 N Branch River Rd
Branchburg Twp, NJ 08876































Price: $949,900
GSMLS: 3922518Type: Single Family
Style: Ranch
Beds: 4
Baths: 3 Full & 1 Half
Garage: 4-Car
Year Built: 1951
Acres: 2.04
Property Tax: $10,071
Description
Welcome To This Spacious 4 Bedroom, 3 Full Bathroom Ranch On Just Over 2 Acres And Enjoy The Advantages Of One Level Living. Upon Arrival, You Will Be Welcomed By A Covered Porch And Bright Foyer With Tile Floor And Coat Closet. Extending From The Foyer Is A Large Living Room With A Wood Burning Fireplace. A Natural Lit Dining Room Sits Between The Living Room And Kitchen, Making It A Perfect Space For Entertaining. The Kitchen Has A Large Island With Breakfast Bar. An Additional Family Room That Opens Up To The Rear Yard And Pool Is Perfect For Entertaining. The First Floor Primary Suite Has A Large Walk In Closet, Bathroom W/ Oversized Shower And French Doors Which Lead To The Deck. Two Additional Bedrooms And A Hall Bathroom Complete This Level. The 2nd Floor Is A Spacious Bedroom Suite Or Bonus Room W/a Full Bath. The Full Basement Has An Office, Work Room & Additional Storage Rooms. The Fenced In Pool Area Is Surrounded By Large Patios. There Is An Attached 2 Car Garage And A Newer Detached 2 Car Garage That Has Been Converted To A Recreation Area, Presently Serves As Golf Simulator Which Is Negotiable, A Gym And Rec Room. The In-ground Pool With Patio, Pool House With Newer Bathroom, Summer Kitchen W/stainless Steel Cabinets, Outdoor Bar & Tv Add To The Numerous Entertaining Spaces. Potential For Additional 2 Car Original Garage With Total Rehab. Depending On Purchase Price, Seller Is Willing To Absorb The Demo And Removal Of The Original Garage Prior To Closing.
Rooms Sizes
Kitchen:
18x14 First
Dining Room:
15x14 First
Living Room:
17x20 First
Family Room:
17x12 First
Den:
n/a
Bedroom 1:
13x21 First
Bedroom 2:
13x13 First
Bedroom 3:
11x13 First
Bedroom 4:
15x9 Second
Room Levels
Basement:
Office, Storage Room, Workshop
Ground:
n/a
Level 1:
3Bedroom,BathMain,BathOthr,DiningRm,FamilyRm,Foyer,GarEnter,Kitchen,Laundry,LivingRm,MudRoom,Porch
Level 2:
1 Bedroom, Bath(s) Other
Level 3:
n/a
Level Other:
n/a
Room Features
Kitchen:
Breakfast Bar, Center Island
Dining Room:
Formal Dining Room
Master Bedroom:
1st Floor, Full Bath, Walk-In Closet
Bath:
Stall Shower
Interior Features
Square Foot:
2,625
Year Renovated:
n/a
Basement:
Yes - Finished-Partially, French Drain, Full
Full Baths:
3
Half Baths:
1
Appliances:
Cooktop - Gas, Dishwasher, Range/Oven-Gas, Refrigerator
Flooring:
Tile, Vinyl-Linoleum, Wood
Fireplaces:
1
Fireplace:
Living Room, Wood Burning
Interior:
CedrClst,FireExtg,SmokeDet,StallShw,StallTub,TubShowr,WlkInCls
Exterior Features
Garage Space:
4-Car
Garage:
Attached Garage, Detached Garage
Driveway:
Additional Parking, Blacktop
Roof:
Asphalt Shingle
Exterior:
Clapboard
Swimming Pool:
Yes
Pool:
Heated, In-Ground Pool, Liner
Utilities
Heating System:
1 Unit, Baseboard - Hotwater, Multi-Zone
Heating Source:
Gas-Natural
Cooling:
2 Units, Multi-Zone Cooling
Water Heater:
Gas
Water:
Public Water
Sewer:
Public Sewer
Services:
n/a
Lot Features
Acres:
2.04
Lot Dimensions:
n/a
Lot Features:
Level Lot, Open Lot
School Information
Elementary:
WHITON
Middle:
STONY BROO
High School:
SOMERVILLE
Community Information
County:
Somerset
Town:
Branchburg Twp.
Neighborhood:
n/a
Application Fee:
n/a
Association Fee:
n/a
Fee Includes:
n/a
Amenities:
n/a
Pets:
n/a
Financial Considerations
List Price:
$949,900
Tax Amount:
$10,071
Land Assessment:
$162,400
Build. Assessment:
$409,900
Total Assessment:
$572,300
Tax Rate:
1.87
Tax Year:
2023
Ownership Type:
Fee Simple
Listing Information
MLS ID:
3922518
List Date:
09-06-2024
Days On Market:
10
Listing Broker:
TURPIN REAL ESTATE, INC.
Listing Agent:
Mary Licata































Request More Information
Shawn and Diane Fox
RE/MAX American Dream
3108 Route 10 West
Denville, NJ 07834
Call: (973) 277-7853
Web: EdenLaneLiving.com

