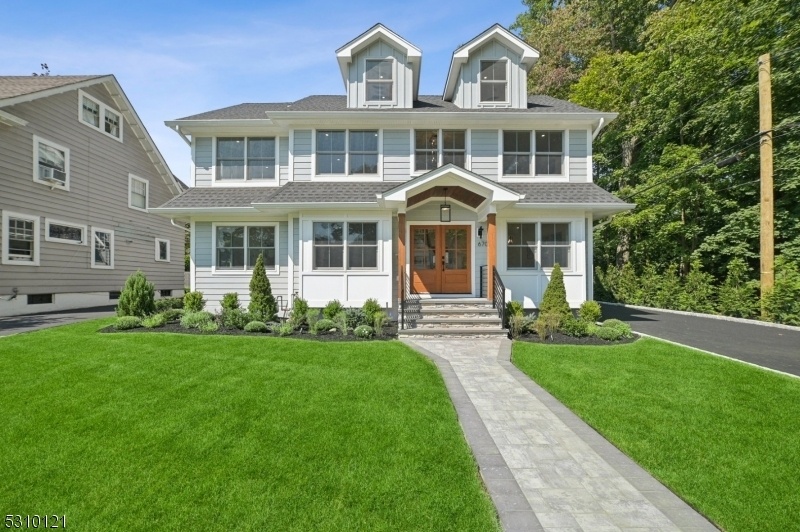670 Ridgewood Ave
Montclair Twp, NJ 07043
















































Price: $1,899,999
GSMLS: 3922478Type: Single Family
Style: Colonial
Beds: 5
Baths: 4 Full & 1 Half
Garage: 2-Car
Year Built: 1924
Acres: 0.28
Property Tax: $21,381
Description
Simply Stunning! Expanded And Flawlessly Renovated, This Exquisitely Crafted Home Has It All! Located On A Cul-de-sac In A Premier Montclair Location With Beautiful Brookdale Park At Your Doorstep. Designer Touches Throughout With High-end Fixtures, Woodwork, Craftsman Molding, And A Fabulous Open Floor Plan. Chef's Kitchen With Custom Cabinetry, Waterfall Center Island, Quartz Countertops, Viking Appliances, Butler's Pantry, Sundrenched Family Room With Picture Windows And A Gorgeous Gas Fireplace Overlooking Expansive Yard, Two-story Foyer, Dining Room, Office/den, Mud Room & Powder Room Completes The First Level. 2nd Level Offers A Primary Suite With Tray Ceiling, Walk In Closets, Spa-like Bath With Radiant Heat Floors And A Balcony Overlooking The Backyard Creates A Private Retreat. 3 Other Incredible Bedrooms On 2nd Level (1 Is Ensuite) With Fabulous Custom Closets & Laundry Room. A 3-story Addition Enhances The Home With Another Ensuite, And A Private Office Is A Bonus. Finished Lower Level Is Perfect For Gym, Media, Rec Room And A Wine Room. Outside Does Not Disappoint With Flat, Sprawling Lush Yard, Brand New Patio, Arborvitae Trees All Around & Full Irrigation System Creating A Backyard Oasis. Additionally, 2 Car Detached Garage With Custom Doors. Close To Watchung Plaza, Restaurants, Midtown Direct Train, Grcc And All Brookdale Park Has To Offer, Where You Can Enjoy Pickleball, Tennis, Playground, Strolls & Summer Concerts! This Is Montclair Living At Its Best!
Rooms Sizes
Kitchen:
n/a
Dining Room:
n/a
Living Room:
n/a
Family Room:
n/a
Den:
n/a
Bedroom 1:
n/a
Bedroom 2:
n/a
Bedroom 3:
n/a
Bedroom 4:
n/a
Room Levels
Basement:
GameRoom,Media,RecRoom,SeeRem,Utility
Ground:
n/a
Level 1:
Den,DiningRm,FamilyRm,Foyer,Kitchen,MudRoom,OutEntrn,PowderRm
Level 2:
4+Bedrms,BathMain,BathOthr,Laundry,SeeRem
Level 3:
1Bedroom,BathOthr,Office,SeeRem
Level Other:
n/a
Room Features
Kitchen:
Center Island, Eat-In Kitchen, Pantry, See Remarks
Dining Room:
Formal Dining Room
Master Bedroom:
Full Bath, Walk-In Closet
Bath:
Soaking Tub, Stall Shower
Interior Features
Square Foot:
n/a
Year Renovated:
2024
Basement:
Yes - Finished, French Drain, Full
Full Baths:
4
Half Baths:
1
Appliances:
Carbon Monoxide Detector, Dishwasher, Kitchen Exhaust Fan, Microwave Oven, Range/Oven-Gas, Refrigerator, See Remarks, Sump Pump, Wine Refrigerator
Flooring:
Tile, Wood
Fireplaces:
1
Fireplace:
Family Room, Gas Fireplace
Interior:
BarDry,CODetect,FireExtg,SmokeDet,SoakTub,StallShw,WlkInCls
Exterior Features
Garage Space:
2-Car
Garage:
Detached Garage, Garage Door Opener
Driveway:
2 Car Width, Blacktop, Driveway-Exclusive
Roof:
Asphalt Shingle
Exterior:
Composition Siding
Swimming Pool:
No
Pool:
n/a
Utilities
Heating System:
2 Units, Forced Hot Air, Multi-Zone
Heating Source:
Gas-Natural
Cooling:
2 Units, Central Air, Multi-Zone Cooling
Water Heater:
Gas
Water:
Public Water
Sewer:
Public Sewer
Services:
Cable TV Available, Fiber Optic, Garbage Included
Lot Features
Acres:
0.28
Lot Dimensions:
n/a
Lot Features:
Cul-De-Sac, Level Lot
School Information
Elementary:
MAGNET
Middle:
MAGNET
High School:
MONTCLAIR
Community Information
County:
Essex
Town:
Montclair Twp.
Neighborhood:
Upper Montclair
Application Fee:
n/a
Association Fee:
n/a
Fee Includes:
n/a
Amenities:
n/a
Pets:
n/a
Financial Considerations
List Price:
$1,899,999
Tax Amount:
$21,381
Land Assessment:
$371,400
Build. Assessment:
$270,000
Total Assessment:
$641,400
Tax Rate:
3.38
Tax Year:
2023
Ownership Type:
Fee Simple
Listing Information
MLS ID:
3922478
List Date:
09-06-2024
Days On Market:
0
Listing Broker:
PROMINENT PROPERTIES SIR
Listing Agent:
Vishal Poddar
















































Request More Information
Shawn and Diane Fox
RE/MAX American Dream
3108 Route 10 West
Denville, NJ 07834
Call: (973) 277-7853
Web: EdenLaneLiving.com

