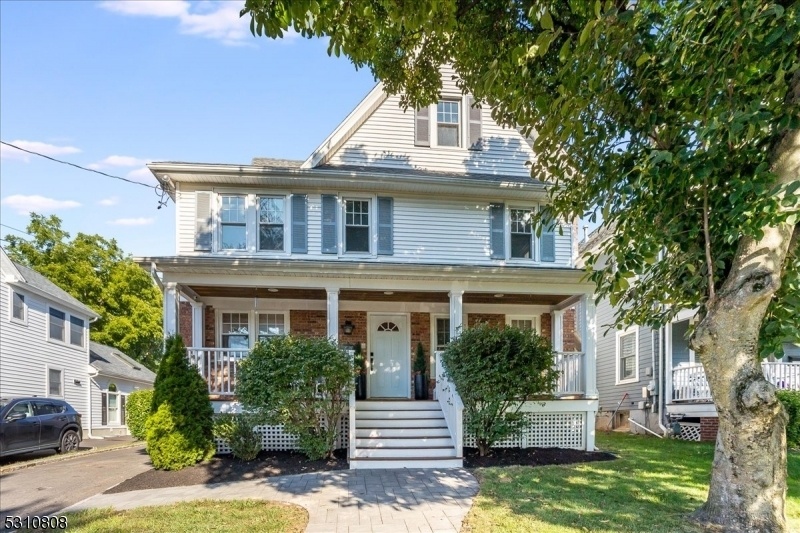548 Washington St
Westfield Town, NJ 07090






































Price: $1,200,000
GSMLS: 3922417Type: Single Family
Style: Colonial
Beds: 5
Baths: 2 Full & 1 Half
Garage: No
Year Built: 1900
Acres: 0.20
Property Tax: $20,246
Description
Welcome To 548 Washington Street Where Timeless Colonial Charm Meets Flexible Function In A Prime Location - Just Blocks From Westfield High School, Tamaques Elementary And Edison Middle School - And Minutes From Westfield's Vibrant Downtown And Transit. This Over 3400 Sq Ft 5 Bedroom Colonial Offers A Perfect Blend Of Classic Design And Custom Detailing. Enter From The Covered Front Porch To Living Room Which Features Custom-built Library Bookshelves. Formal Dr With Beautiful Hardwood Floor/inlay Border. The Expansive Family Room, Designed With Coffered Ceilings, Features Newly Refinished H/w Floors And Is Truly The 'heart' Of The Home.the Kitchen Offers Extensive Cabinetry, Pantry And Access To 1st Floor Laundry Room And Offers Incredible Potential For Customization To Suit A Modern Lifestyle. Access To Lower Level, Powder Room, And Rear Of Property Through Sliding Doors. Access The Entertainment Sized Deck Overlooking Level, Landscaped Yard With A Bonus Quarter Basketball Court! The Second Level Hallway Is Accented With Inlaid Bookshelves, Main Bath And Linen Closet. The Mbr Suite Features An Oversize En Suite Bathroom With Jetted Tub And Separate Shower.three Additional Brs Are Generously Sized With Double Closets And New Neutral Carpeting.the 3rd Level Offers More Additional Living Space With 5th Br, Loft/office And Recreation/media Room. The Perfect Community And Lifestyle. All Appliances, Jetted Tub 'as Is' - No Known Issues.
Rooms Sizes
Kitchen:
20x10 First
Dining Room:
19x11 First
Living Room:
16x15 First
Family Room:
26x19 First
Den:
23x12 Third
Bedroom 1:
19x15 Second
Bedroom 2:
19x12 Second
Bedroom 3:
18x10 Second
Bedroom 4:
16x11 Second
Room Levels
Basement:
Rec Room, Storage Room, Toilet, Utility Room
Ground:
n/a
Level 1:
Dining Room, Family Room, Foyer, Kitchen, Laundry Room, Living Room, Pantry, Porch
Level 2:
4 Or More Bedrooms, Bath Main, Bath(s) Other
Level 3:
1 Bedroom, Loft, Media Room
Level Other:
n/a
Room Features
Kitchen:
Eat-In Kitchen, Pantry
Dining Room:
Formal Dining Room
Master Bedroom:
Full Bath
Bath:
Jetted Tub, Stall Shower
Interior Features
Square Foot:
n/a
Year Renovated:
2006
Basement:
Yes - Finished-Partially
Full Baths:
2
Half Baths:
1
Appliances:
Carbon Monoxide Detector, Dishwasher, Dryer, Microwave Oven, Range/Oven-Gas, Refrigerator, Washer
Flooring:
Carpeting, Tile, Wood
Fireplaces:
No
Fireplace:
n/a
Interior:
CODetect,FireExtg,CeilHigh,JacuzTyp,SmokeDet,WndwTret
Exterior Features
Garage Space:
No
Garage:
n/a
Driveway:
1 Car Width, Blacktop
Roof:
Composition Shingle
Exterior:
Brick, Vinyl Siding
Swimming Pool:
n/a
Pool:
n/a
Utilities
Heating System:
2 Units, Forced Hot Air, Multi-Zone
Heating Source:
Gas-Natural
Cooling:
2 Units, Central Air, Multi-Zone Cooling
Water Heater:
Gas
Water:
Public Water
Sewer:
Public Sewer
Services:
Cable TV Available, Garbage Extra Charge
Lot Features
Acres:
0.20
Lot Dimensions:
44X200
Lot Features:
Level Lot
School Information
Elementary:
Tamaques
Middle:
Edison
High School:
Westfield
Community Information
County:
Union
Town:
Westfield Town
Neighborhood:
n/a
Application Fee:
n/a
Association Fee:
n/a
Fee Includes:
n/a
Amenities:
MulSport
Pets:
Yes
Financial Considerations
List Price:
$1,200,000
Tax Amount:
$20,246
Land Assessment:
$460,800
Build. Assessment:
$457,000
Total Assessment:
$917,800
Tax Rate:
2.21
Tax Year:
2023
Ownership Type:
Fee Simple
Listing Information
MLS ID:
3922417
List Date:
09-06-2024
Days On Market:
13
Listing Broker:
COLDWELL BANKER REALTY
Listing Agent:
Jo-anne Johnson






































Request More Information
Shawn and Diane Fox
RE/MAX American Dream
3108 Route 10 West
Denville, NJ 07834
Call: (973) 277-7853
Web: EdenLaneLiving.com

