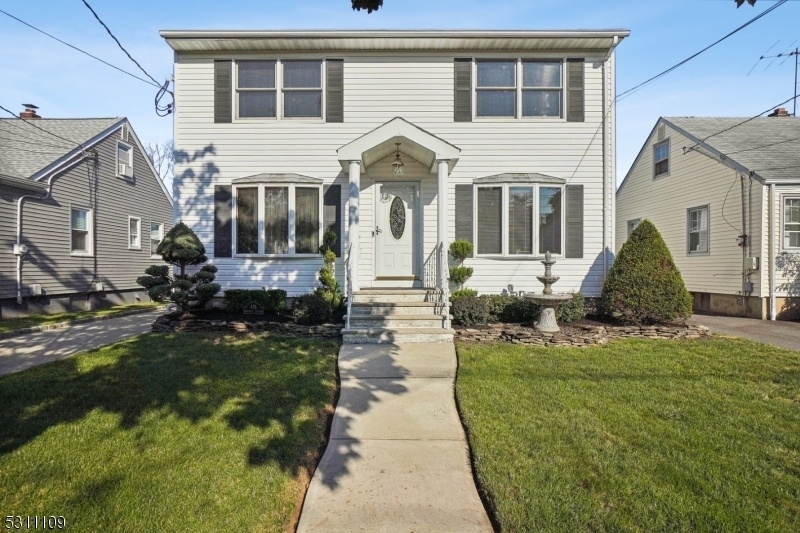438 Fernwood Ter
Linden City, NJ 07036




























Price: $689,999
GSMLS: 3922413Type: Single Family
Style: Colonial
Beds: 4
Baths: 2 Full
Garage: No
Year Built: 1953
Acres: 0.10
Property Tax: $11,211
Description
In The Highly Desirable Sunnyside Section Of Linden, Sits This Lovely 4 Bedroom, 2 Full Bathroom Colonial. As You Pull Up To The Home You Are Greeted By Its Well Manicured Landscape And The Soothing Sound Of A Water Fountain. On The First Floor You Will Find A Cozy Living Room, Dining Room(currently Being Used As A 5th Bedroom), Full Bathroom, And A Large Kitchen That Is An Entertainers Dream. The Kitchen Features High End Appliances Which Include A 6 Burner Viking Cooktop, 3-36" Viking Ovens (1 Double Unit And 1 Single),kitchen Aid Built In Refrigerator, Bosch Dishwasher, Insta Hot, Under The Counter Lighting, Granite Countertops, Porcelain Floor, 8 Foot Island That Seats 4 With Prep Sink, And Room For A Table That Seats 6-8 People. The Perfect Staycation -the Entire Back Of The House Has Sliding Doors/panels Overlooking The Deck And Inground Heated Pool W/built In Cleaning System, Koi Fish Pond/waterfall, Gazeebo And Pool House(shed).the Second Floor Consists Of 4 Bedrooms, Full Bathroom And Laundry Room. A Full Staircase Leads To The Stand Up Attic Which Includes A Thermostat Controlled Fan And Plenty Of Storage Space. The Unfinished Basement Has Lots Of Potential For Addition Living Space Or Storage. Some Other Advantages Of This Home Include A Security System, Outdoor Electric Outlets, Sunsetter Electric Awnings And A Driveway That Holds Up To 3 Average Sized Vehicles. Conveniently To The Nj Pkwy, Linden Train Station, Shopping & Restaurants.
Rooms Sizes
Kitchen:
First
Dining Room:
First
Living Room:
First
Family Room:
n/a
Den:
n/a
Bedroom 1:
Second
Bedroom 2:
Second
Bedroom 3:
Second
Bedroom 4:
Second
Room Levels
Basement:
n/a
Ground:
n/a
Level 1:
Bath Main, Dining Room, Kitchen, Living Room
Level 2:
4 Or More Bedrooms, Bath Main
Level 3:
Attic
Level Other:
n/a
Room Features
Kitchen:
Eat-In Kitchen
Dining Room:
n/a
Master Bedroom:
n/a
Bath:
n/a
Interior Features
Square Foot:
n/a
Year Renovated:
n/a
Basement:
Yes - Unfinished
Full Baths:
2
Half Baths:
0
Appliances:
Carbon Monoxide Detector, Cooktop - Gas, Dishwasher, Instant Hot Water, Kitchen Exhaust Fan, Microwave Oven, Refrigerator, Self Cleaning Oven, Stackable Washer/Dryer, Sump Pump, Wall Oven(s) - Electric
Flooring:
Carpeting, Tile, Wood
Fireplaces:
No
Fireplace:
n/a
Interior:
n/a
Exterior Features
Garage Space:
No
Garage:
n/a
Driveway:
1 Car Width
Roof:
Asphalt Shingle
Exterior:
Vinyl Siding
Swimming Pool:
Yes
Pool:
Heated, In-Ground Pool, Liner
Utilities
Heating System:
2 Units, Baseboard - Hotwater
Heating Source:
Gas-Natural
Cooling:
2 Units
Water Heater:
From Furnace
Water:
Public Water
Sewer:
Public Sewer
Services:
Cable TV, Garbage Included
Lot Features
Acres:
0.10
Lot Dimensions:
43.78X100
Lot Features:
n/a
School Information
Elementary:
Highland
Middle:
McManus
High School:
Linden
Community Information
County:
Union
Town:
Linden City
Neighborhood:
n/a
Application Fee:
n/a
Association Fee:
n/a
Fee Includes:
n/a
Amenities:
n/a
Pets:
n/a
Financial Considerations
List Price:
$689,999
Tax Amount:
$11,211
Land Assessment:
$59,400
Build. Assessment:
$103,600
Total Assessment:
$163,000
Tax Rate:
6.88
Tax Year:
2023
Ownership Type:
Fee Simple
Listing Information
MLS ID:
3922413
List Date:
09-05-2024
Days On Market:
70
Listing Broker:
SIGNATURE REALTY NJ
Listing Agent:
Helen Berlinski




























Request More Information
Shawn and Diane Fox
RE/MAX American Dream
3108 Route 10 West
Denville, NJ 07834
Call: (973) 277-7853
Web: EdenLaneLiving.com

