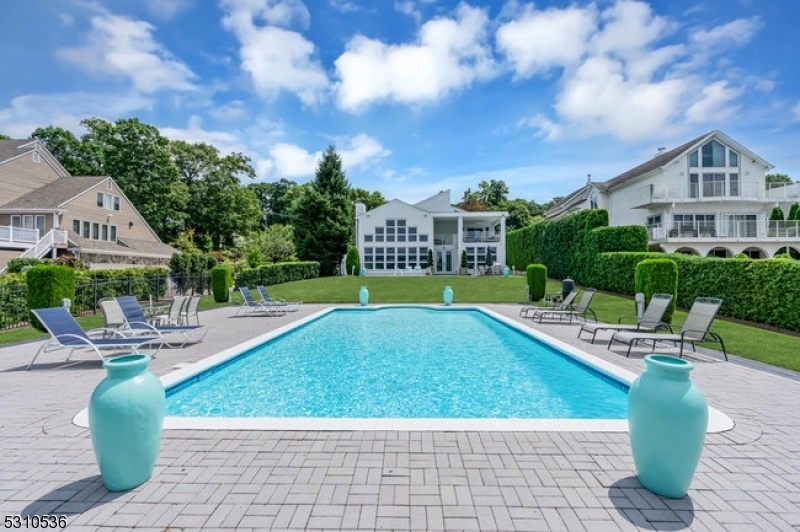51 Ripplewood Dr
Jefferson Twp, NJ 07849







































Price: $1,800,000
GSMLS: 3922197Type: Single Family
Style: Custom Home
Beds: 5
Baths: 3 Full
Garage: 2-Car
Year Built: Unknown
Acres: 0.45
Property Tax: $23,448
Description
This Stunning 2 Story Luxury Lakefront Offers 87 Ft Of Pristine Waterfront, Combining Exquisite Custom-built Design With Premium Details Throughout. The Property Features An Open Floor Plan That Ensures A Seamless Flow Between Living Spaces, Further Enhanced By A Breathtaking Two-story Wall Of Windows That Provide A Scenic Wooded Shoreline. With Western Exposure, You Can Enjoy Spectacular Sunset Views Over The 40x20 In-ground Pool And Patio, All Set Against A Backdrop Of Manicured, Level Landscaping. Designed With Entertainment In Mind, This Home Offers The Flexibility Of 1st Floor Living, Making It Both Elegant And Practical. The Primary Bedroom Suite Is A True Retreat, Featuring A Dual-sided Gas Fireplace That Can Be Enjoyed From Both The Jetted Tub And The Bedroom. The Suite Also Includes A Walk-out Covered Balcony With Remote-controlled, All-season Screens, Offering A Peaceful Space To Relax And Take In The Views. A Spacious Open Loft Provides Breathtaking Views Of The Lake For Casual Entertaining. Additionally, Residents Can Join The Private Lake Forest Yacht Club With Access To A Beach Club, Clubhouse, Tennis Courts, And A Playground. The Desirable Neighborhood Offers A Friendly Commuter Location Just Moments Away From Shops And Restaurants. Situated On New Jersey's Largest Lake, It Offers Four Seasons Of Waterfront Activities In A Recreational Paradise, With Close Proximity To Hiking, Biking, Golf, And A Ski Resort. Create Lasting Memories And Vacation Where You Live!
Rooms Sizes
Kitchen:
18x21 Ground
Dining Room:
14x12 Ground
Living Room:
20x22 Ground
Family Room:
16x22 Ground
Den:
n/a
Bedroom 1:
21x20 Second
Bedroom 2:
12x10 Second
Bedroom 3:
15x11 Second
Bedroom 4:
15x12 Second
Room Levels
Basement:
n/a
Ground:
Bath(s) Other, Breakfast Room, Dining Room, Family Room, Foyer, Kitchen, Laundry Room, Living Room
Level 1:
n/a
Level 2:
4 Or More Bedrooms, Attic, Bath Main, Bath(s) Other, Loft
Level 3:
n/a
Level Other:
n/a
Room Features
Kitchen:
Eat-In Kitchen, Separate Dining Area
Dining Room:
Formal Dining Room
Master Bedroom:
Fireplace, Full Bath, Walk-In Closet
Bath:
Jetted Tub, Stall Shower
Interior Features
Square Foot:
3,712
Year Renovated:
1990
Basement:
No
Full Baths:
3
Half Baths:
0
Appliances:
Dishwasher, Microwave Oven, Range/Oven-Electric, Refrigerator, Self Cleaning Oven
Flooring:
Carpeting, Marble, Stone, Tile
Fireplaces:
3
Fireplace:
Bedroom 1, Bedroom 4, Gas Fireplace, Living Room, See Remarks, Wood Burning
Interior:
Blinds,CeilHigh,JacuzTyp,Skylight,StallShw,StallTub,StereoSy,TrckLght,TubShowr,WlkInCls,WndwTret
Exterior Features
Garage Space:
2-Car
Garage:
Attached,Finished,DoorOpnr,InEntrnc,Loft,SeeRem
Driveway:
2 Car Width, Lighting, Off-Street Parking, Paver Block, See Remarks
Roof:
Asphalt Shingle
Exterior:
CedarSid,SeeRem
Swimming Pool:
Yes
Pool:
In-Ground Pool, Liner, Solid
Utilities
Heating System:
Baseboard - Hotwater, Multi-Zone
Heating Source:
Gas-Natural
Cooling:
Central Air, Multi-Zone Cooling
Water Heater:
Gas
Water:
Public Water
Sewer:
Septic
Services:
Cable TV
Lot Features
Acres:
0.45
Lot Dimensions:
n/a
Lot Features:
Lake Front, Lake On Lot, Lake/Water View, Level Lot, Waterfront
School Information
Elementary:
n/a
Middle:
Jefferson Middle School (6-8)
High School:
Jefferson High School (9-12)
Community Information
County:
Morris
Town:
Jefferson Twp.
Neighborhood:
Lake Forest
Application Fee:
n/a
Association Fee:
$115 - Quarterly
Fee Includes:
See Remarks
Amenities:
Boats - Gas Powered Allowed
Pets:
n/a
Financial Considerations
List Price:
$1,800,000
Tax Amount:
$23,448
Land Assessment:
$377,000
Build. Assessment:
$424,400
Total Assessment:
$801,400
Tax Rate:
2.83
Tax Year:
2023
Ownership Type:
Fee Simple
Listing Information
MLS ID:
3922197
List Date:
09-05-2024
Days On Market:
11
Listing Broker:
RE/MAX HOUSE VALUES
Listing Agent:
Kathleen Courter







































Request More Information
Shawn and Diane Fox
RE/MAX American Dream
3108 Route 10 West
Denville, NJ 07834
Call: (973) 277-7853
Web: EdenLaneLiving.com




