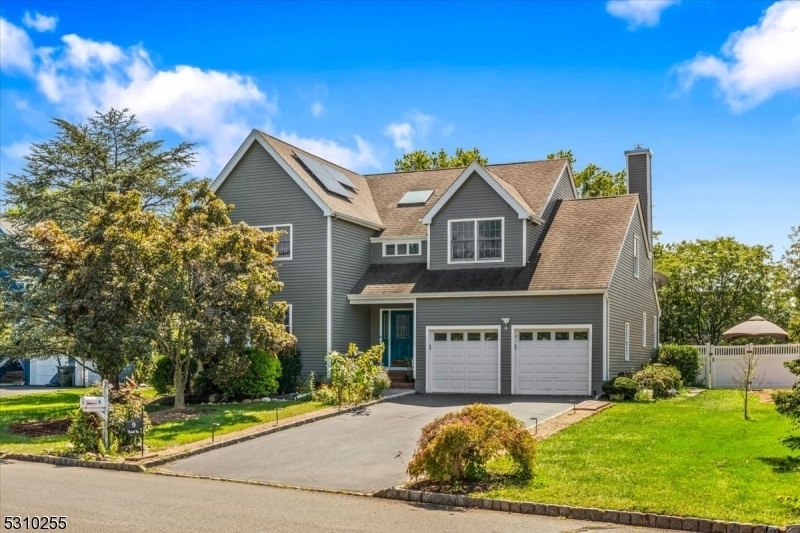9 Wyckoff Way
Hillsborough Twp, NJ 08844
















































Price: $949,900
GSMLS: 3922165Type: Single Family
Style: Colonial
Beds: 5
Baths: 3 Full
Garage: 2-Car
Year Built: 1990
Acres: 0.37
Property Tax: $14,769
Description
Welcome To 9 Wyckoff Way! This North-facing, Single-family Dwelling Boasts An Open Concept Family Room, A Large Living Room, A Dining Room, And An Expansive Master Bedroom Adorned With Hardwood Floors. The Property Features An Updated Kitchen Complete With Granite Countertops, A Recent Backsplash, Dark Mahogany Cabinets, And Stainless-steel Appliances. These Features Blend Seamlessly Into The Spacious Eat-in Kitchen The Home Showcases New Light Fixtures, New Laminate Flooring In The Kitchen And Other Bedrooms, And Two Newly Renovated Bathrooms. The Master Bedroom Comes With An Additional Room Attached Which Can Be Used As An Office Or Walk-in Closet. Bask In The Natural Light That Floods In Through The Five Strategically Placed Skylights Throughout The Day. The Property Comes With A Two-car Garage And Additional Driveway Parking For Four More Vehicles. Other Features Include Solar Panels Installed In 2022, A Full Unfinished Basement, A Water Heater Replaced In 2021, And A Brand-new Hvac System Installed In 2023. Take In The Outdoors On Your Gigantic 850 Sq Ft Deck, Overlooking A 20x36 Sq Ft In-ground Saltwater Sports Pool. The Pool Has A New Filter Installed In 2022 And A Fresh Lining Replaced In 2023. Host Gatherings On The Newly Expanded 24x36 Deck Or Unwind Under The Gazebo, Featuring A Brand-new Roof. The Spacious Backyard Has Ample Space For A Play Area. The Nearby School (k-12) And Park Are Just Down The Street, And The Bus Drops Off All Grades Across The Street!
Rooms Sizes
Kitchen:
Ground
Dining Room:
Ground
Living Room:
Ground
Family Room:
Ground
Den:
Ground
Bedroom 1:
Second
Bedroom 2:
Second
Bedroom 3:
Second
Bedroom 4:
Second
Room Levels
Basement:
Laundry Room, Utility Room
Ground:
Bath(s) Other, Dining Room, Family Room, Kitchen, Living Room
Level 1:
4 Or More Bedrooms, Bath Main, Bath(s) Other
Level 2:
n/a
Level 3:
n/a
Level Other:
n/a
Room Features
Kitchen:
Eat-In Kitchen, Pantry
Dining Room:
n/a
Master Bedroom:
n/a
Bath:
n/a
Interior Features
Square Foot:
2,931
Year Renovated:
n/a
Basement:
Yes - Full, Unfinished
Full Baths:
3
Half Baths:
0
Appliances:
Carbon Monoxide Detector, Central Vacuum, Cooktop - Gas, Dishwasher, Dryer, Microwave Oven, Range/Oven-Gas, Refrigerator, Sump Pump, Washer
Flooring:
Vinyl-Linoleum
Fireplaces:
1
Fireplace:
Family Room, Wood Burning
Interior:
n/a
Exterior Features
Garage Space:
2-Car
Garage:
Attached,DoorOpnr,InEntrnc
Driveway:
Driveway-Exclusive, Off-Street Parking
Roof:
Asphalt Shingle
Exterior:
Vinyl Siding
Swimming Pool:
Yes
Pool:
In-Ground Pool, Outdoor Pool
Utilities
Heating System:
1 Unit, Forced Hot Air
Heating Source:
Gas-Natural
Cooling:
1 Unit
Water Heater:
Gas
Water:
Public Water
Sewer:
Public Sewer
Services:
n/a
Lot Features
Acres:
0.37
Lot Dimensions:
n/a
Lot Features:
n/a
School Information
Elementary:
TRIANGLE
Middle:
AUTEN
High School:
HILLSBORO
Community Information
County:
Somerset
Town:
Hillsborough Twp.
Neighborhood:
n/a
Application Fee:
n/a
Association Fee:
n/a
Fee Includes:
n/a
Amenities:
n/a
Pets:
n/a
Financial Considerations
List Price:
$949,900
Tax Amount:
$14,769
Land Assessment:
$353,600
Build. Assessment:
$375,500
Total Assessment:
$729,100
Tax Rate:
2.09
Tax Year:
2023
Ownership Type:
Fee Simple
Listing Information
MLS ID:
3922165
List Date:
09-05-2024
Days On Market:
11
Listing Broker:
REAL
Listing Agent:
Raj Ryali
















































Request More Information
Shawn and Diane Fox
RE/MAX American Dream
3108 Route 10 West
Denville, NJ 07834
Call: (973) 277-7853
Web: EdenLaneLiving.com

