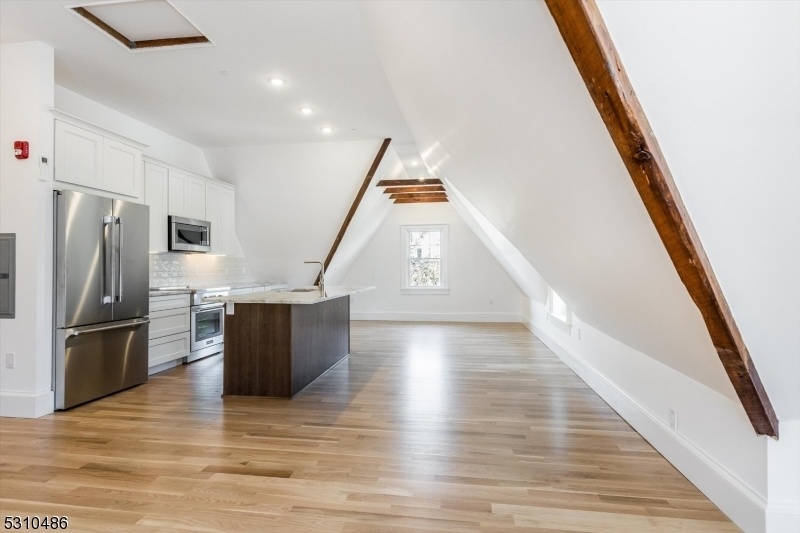63 Park St
Montclair Twp, NJ 07042


























Price: $4,000
GSMLS: 3922079Type: Multi-Family
Beds: 2
Baths: 1 Full
Garage: No
Basement: No
Year Built: 1910
Pets: Dogs OK, Number Limit, Size Limit
Available: Immediately
Description
Magnificent Craftsmanship And Bright Spaces Come Together In This Stunning Top Floor, 2 Bed - 1 Bath Apartment With Hvac And Laundry In-unit. Vaulted Ceilings, Custom Windows, Exposed Brick & Beams, Plus Gleaming Hardwood Floors Create An Unmatched Feeling Of "home". No Detail Was Spared In Highlighting Period Architectural Details, While Catering To More Modern Needs. Each Bedroom Features Triple Closets And The Primary Bedroom Offers Expertly Handcrafted Storage Details. The Kitchen Offers A High End Thermador Appliance Package (induction Range), Complemented By An Abundance Of Custom Cabinetry And A Healthy Center Island. All Of Your Coffee Corner, Bread-making, Wfh And Holiday Hosting Needs Will Be Met - No Doubt! You Will Love Being Just Blocks To Walnut Street Train Station, Restaurants And Farmers Market, And The Eclectic And Vibrant Hub That Bloomfield Ave Has Become. You Love Even More Coming Home To A Quiet, Boutique Apartment Setting With A+ Local Management. There Is Also A Shared Front Patio For Winding Down With Some Afternoon Sun. Available Immediately. Dogs Reviewed Case By Case. 2 Car Parking Included. Tenants Pay Only Electric For All Heating And Cooling, Energy Needs. Landlord/owner Pays Broker Fee.
Rental Info
Lease Terms:
1 Year, 2 Years
Required:
1.5MthSy,CredtRpt,IncmVrfy,TenAppl,TenInsRq
Tenant Pays:
Cable T.V., Electric, Heat, Hot Water
Rent Includes:
Maintenance-Building, Maintenance-Common Area, Sewer, Trash Removal, Water
Tenant Use Of:
n/a
Furnishings:
Unfurnished
Age Restricted:
No
Handicap:
No
General Info
Square Foot:
n/a
Renovated:
2024
Rooms:
5
Room Features:
n/a
Interior:
Beam Ceilings, High Ceilings, Intercom, Window Treatments
Appliances:
Cooktop - Induction, Dishwasher, Intercom, Range/Oven-Electric, Refrigerator, Stackable Washer/Dryer
Basement:
No
Fireplaces:
No
Flooring:
Carpeting, Tile, Wood
Exterior:
Metal Fence, Patio, Sidewalk
Amenities:
n/a
Room Levels
Basement:
n/a
Ground:
n/a
Level 1:
Entrance Vestibule
Level 2:
Entrance Vestibule
Level 3:
2 Bedrooms, Bath Main, Dining Room, Kitchen, Living Room
Room Sizes
Kitchen:
19x8 Third
Dining Room:
19x9 Third
Living Room:
16x19 Third
Family Room:
Third
Bedroom 1:
14x13 Third
Bedroom 2:
14x9 Third
Bedroom 3:
0x0 Basement
Parking
Garage:
No
Description:
Detached Garage, See Remarks
Parking:
2
Lot Features
Acres:
0.62
Dimensions:
132X200 IRR
Lot Description:
n/a
Road Description:
City/Town Street
Zoning:
OR3
Utilities
Heating System:
3 Units, Heat Pump, Multi-Zone, See Remarks
Heating Source:
Electric
Cooling:
3 Units, Ductless Split AC, Multi-Zone Cooling, See Remarks
Water Heater:
Electric
Utilities:
Electric
Water:
Public Water
Sewer:
Public Sewer
Services:
Cable TV Available, Fiber Optic Available
School Information
Elementary:
MAGNET
Middle:
MAGNET
High School:
MONTCLAIR
Community Information
County:
Essex
Town:
Montclair Twp.
Neighborhood:
Downtown Montclair
Location:
Business District, Residential Area
Listing Information
MLS ID:
3922079
List Date:
09-04-2024
Days On Market:
56
Listing Broker:
COMPASS NEW JERSEY LLC
Listing Agent:
Pierce Conway


























Request More Information
Shawn and Diane Fox
RE/MAX American Dream
3108 Route 10 West
Denville, NJ 07834
Call: (973) 277-7853
Web: EdenLaneLiving.com

