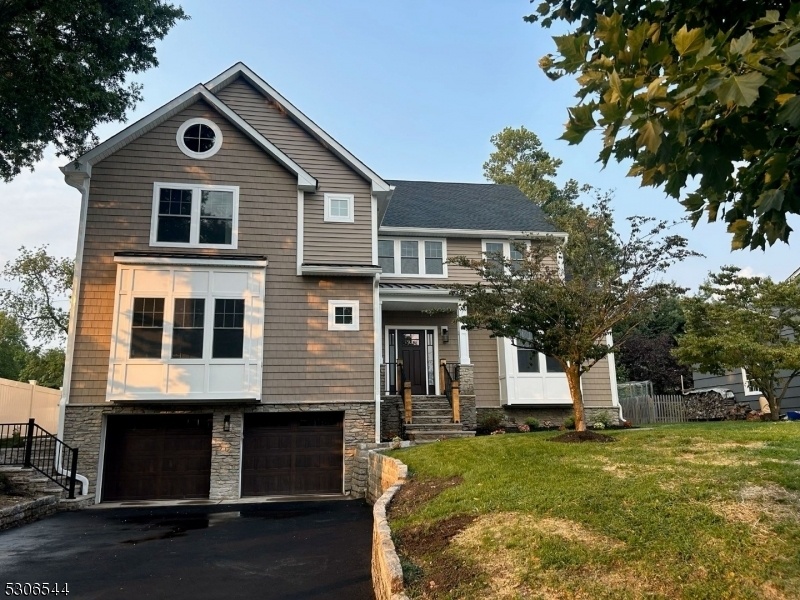173 Gordonhurst Ave
Montclair Twp, NJ 07043


























Price: $1,799,000
GSMLS: 3921984Type: Single Family
Style: Colonial
Beds: 4
Baths: 4 Full & 2 Half
Garage: 2-Car
Year Built: 1958
Acres: 0.18
Property Tax: $19,134
Description
Your Search Is Over! Your Forever Home Is Here. Newly Rebuilt From A Ranch To A Center Hall Colonial This Home Is A Masterpiece Of Sophistication And Elegance. Luxurious Living At Its Best In One Of Upper Montclair's Most Coveted Neighborhoods. Step Inside And Experience The Grand Two Story Foyer As Your Eye Moves From Room To Room. The Open Floor Plan Makes This Home Flow Beautifully And Is Perfect For Entertaining As Well As Quiet Nights At Home. The First Floor Offers A Family Room With Coffered Ceilings, Built In Gas Fireplace And Bookshelves, Window Benches As Well As Large Windows That Allows For Natural Light To Fill The Room. The Gourmet Chefs Kitchen Offers Quartz Counter Tops, Jenn-air Stainless Steel Appliances, Farmhouse Sink, Pot Filler, Wine Refrigerator And A Gorgeous Large Center Island. The Butler Pantry Leads Into A Beautiful Dining Room And Spacious Living Room. There Is Also An Office/guest Bedroom With An Ensuite. The 2nd Floor Features A Luxury Primary Suite With A Spa Like Bathroom And A Large Walk-in Closet. Three Additional Bedrooms, One With An Ensuite, A Hall Bathroom And A Conveniently Located Laundry Room Completes The 2nd Floor. Outside Is Your Oasis With A Large Deck Off The Kitchen And Office As Well As A Firepit. This Home Is Conveniently Located To Nyc Direct Trains, Buses, Watchung Plaza, Shops And Restaurants, Parks And Schools.
Rooms Sizes
Kitchen:
13x15 First
Dining Room:
14x16 First
Living Room:
14x14 First
Family Room:
20x17 First
Den:
10x11 First
Bedroom 1:
13x16 Second
Bedroom 2:
13x12 Second
Bedroom 3:
13x11 Second
Bedroom 4:
12x12 Second
Room Levels
Basement:
GarEnter,PowderRm,RecRoom,Utility
Ground:
n/a
Level 1:
1Bedroom,BathOthr,DiningRm,FamilyRm,Kitchen,LivingRm,MudRoom,Office
Level 2:
4 Or More Bedrooms, Bath(s) Other, Laundry Room
Level 3:
Attic
Level Other:
n/a
Room Features
Kitchen:
Breakfast Bar, Center Island
Dining Room:
n/a
Master Bedroom:
Full Bath, Walk-In Closet
Bath:
Soaking Tub, Stall Shower
Interior Features
Square Foot:
3,600
Year Renovated:
2024
Basement:
Yes - Finished
Full Baths:
4
Half Baths:
2
Appliances:
Carbon Monoxide Detector, Dishwasher, Instant Hot Water, Jennaire Type, Kitchen Exhaust Fan, Microwave Oven, Range/Oven-Gas, Refrigerator, Wine Refrigerator
Flooring:
Stone, Wood
Fireplaces:
1
Fireplace:
Gas Ventless
Interior:
BarWet,CODetect,FireExtg,CeilHigh,SmokeDet,StallTub,TubShowr,WlkInCls
Exterior Features
Garage Space:
2-Car
Garage:
Built-In,DoorOpnr,InEntrnc
Driveway:
2 Car Width, Blacktop, Driveway-Exclusive
Roof:
Asphalt Shingle
Exterior:
Stone, Vinyl Siding
Swimming Pool:
No
Pool:
n/a
Utilities
Heating System:
2 Units, Forced Hot Air, Multi-Zone
Heating Source:
Gas-Natural
Cooling:
2 Units, Central Air, Multi-Zone Cooling
Water Heater:
Gas
Water:
Public Water
Sewer:
Public Sewer
Services:
Cable TV Available, Garbage Included
Lot Features
Acres:
0.18
Lot Dimensions:
70X110
Lot Features:
n/a
School Information
Elementary:
n/a
Middle:
n/a
High School:
n/a
Community Information
County:
Essex
Town:
Montclair Twp.
Neighborhood:
Upper Montclair
Application Fee:
n/a
Association Fee:
n/a
Fee Includes:
n/a
Amenities:
n/a
Pets:
Yes
Financial Considerations
List Price:
$1,799,000
Tax Amount:
$19,134
Land Assessment:
$345,300
Build. Assessment:
$141,000
Total Assessment:
$486,300
Tax Rate:
3.38
Tax Year:
2023
Ownership Type:
Fee Simple
Listing Information
MLS ID:
3921984
List Date:
09-04-2024
Days On Market:
12
Listing Broker:
LATTIMER REALTY
Listing Agent:
Kimberley Gillies-bush


























Request More Information
Shawn and Diane Fox
RE/MAX American Dream
3108 Route 10 West
Denville, NJ 07834
Call: (973) 277-7853
Web: EdenLaneLiving.com

