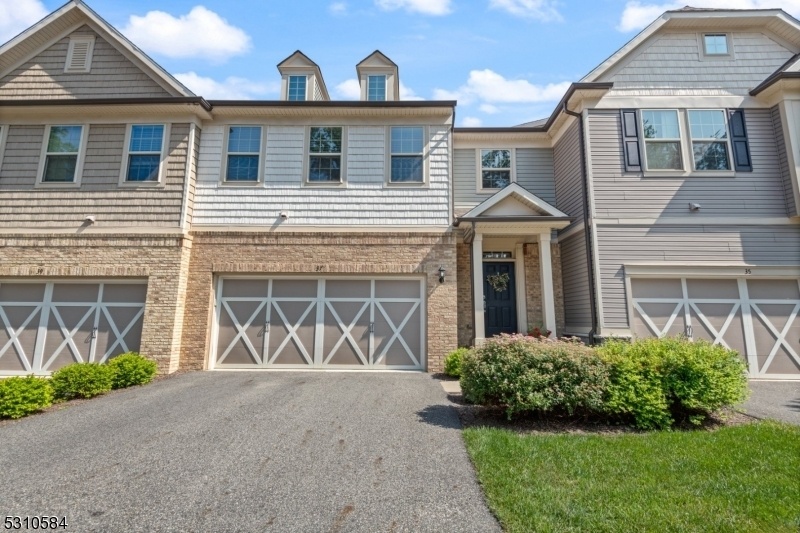37 Albert Ct
Randolph Twp, NJ 07869
























Price: $785,900
GSMLS: 3921981Type: Condo/Townhouse/Co-op
Style: Townhouse-Interior
Beds: 3
Baths: 4 Full & 1 Half
Garage: 2-Car
Year Built: 2017
Acres: 0.00
Property Tax: $15,718
Description
Wow!! Stunning 3 Bedroom 4.1 Bath Townhome In Highly Desirable Kensington Square. This Home Features 2 Primary Suites, One On 1st Floor. Numerous Upgrades Including Hardwood Floors Throughout, Kitchen Cabinets, Interior Paint, Tiled Showers, Floors And Vanities In Both Ensuites, Wrought Iron Spindles On Staircase. This Home Is Completely Move In Ready. Large, Bright Foyer Leads To Open Plan Living, Dining And Kitchen - With Stainless Steel Appliances, Tiled Backsplash, Center Island And Granite Counters. 1st Floor, Primary Bedroom With Ensuite Bathroom And Walk In Closet. Living Room Has Door To Rear Deck, Perfect For Entertaining With Views Of The Pool. Laundry, Powder And Mud Room Complete This Level. Upstairs To Enormous Family Room - Second Primary Suite, 3rd Bedroom And Hall Bath. Fully Finished Basement With Full Bath And Room For Gym, Rec Room, Home Office. This Community Has A Swimming Pool, Club House And Rec Room And Is Perfect For Major Highways, Restaurants And Shopping.
Rooms Sizes
Kitchen:
19x11 First
Dining Room:
n/a
Living Room:
15x14 First
Family Room:
32x15 Second
Den:
n/a
Bedroom 1:
15x13 First
Bedroom 2:
17x13 Second
Bedroom 3:
19x12 Second
Bedroom 4:
n/a
Room Levels
Basement:
Bath(s) Other, Exercise Room, Rec Room, Storage Room, Utility Room
Ground:
n/a
Level 1:
1Bedroom,BathMain,DiningRm,Vestibul,Kitchen,Laundry,LivingRm,MudRoom,Pantry,PowderRm
Level 2:
2 Bedrooms, Bath Main, Bath(s) Other, Family Room
Level 3:
n/a
Level Other:
n/a
Room Features
Kitchen:
Center Island, Pantry
Dining Room:
Living/Dining Combo
Master Bedroom:
1st Floor, Full Bath, Walk-In Closet
Bath:
Stall Shower
Interior Features
Square Foot:
n/a
Year Renovated:
n/a
Basement:
Yes - Finished, Full
Full Baths:
4
Half Baths:
1
Appliances:
Carbon Monoxide Detector, Dishwasher, Dryer, Microwave Oven, Range/Oven-Gas, Refrigerator, Washer
Flooring:
Tile, Wood
Fireplaces:
No
Fireplace:
n/a
Interior:
Blinds,CODetect,CeilHigh,SmokeDet,StallTub,WlkInCls
Exterior Features
Garage Space:
2-Car
Garage:
Attached Garage
Driveway:
2 Car Width, Blacktop
Roof:
Asphalt Shingle
Exterior:
Brick, Vinyl Siding
Swimming Pool:
Yes
Pool:
Association Pool
Utilities
Heating System:
1 Unit, Forced Hot Air, Multi-Zone
Heating Source:
Gas-Natural
Cooling:
1 Unit, Multi-Zone Cooling
Water Heater:
Gas
Water:
Public Water
Sewer:
Public Sewer
Services:
n/a
Lot Features
Acres:
0.00
Lot Dimensions:
n/a
Lot Features:
Backs to Park Land
School Information
Elementary:
n/a
Middle:
n/a
High School:
n/a
Community Information
County:
Morris
Town:
Randolph Twp.
Neighborhood:
Kensignton Square
Application Fee:
$600
Association Fee:
$454 - Monthly
Fee Includes:
n/a
Amenities:
Club House, Pool-Outdoor
Pets:
Yes
Financial Considerations
List Price:
$785,900
Tax Amount:
$15,718
Land Assessment:
$130,000
Build. Assessment:
$439,500
Total Assessment:
$569,500
Tax Rate:
2.76
Tax Year:
2023
Ownership Type:
Fee Simple
Listing Information
MLS ID:
3921981
List Date:
09-04-2024
Days On Market:
12
Listing Broker:
HOWARD HANNA RAND REALTY
Listing Agent:
Keith Kirkwood
























Request More Information
Shawn and Diane Fox
RE/MAX American Dream
3108 Route 10 West
Denville, NJ 07834
Call: (973) 277-7853
Web: EdenLaneLiving.com




