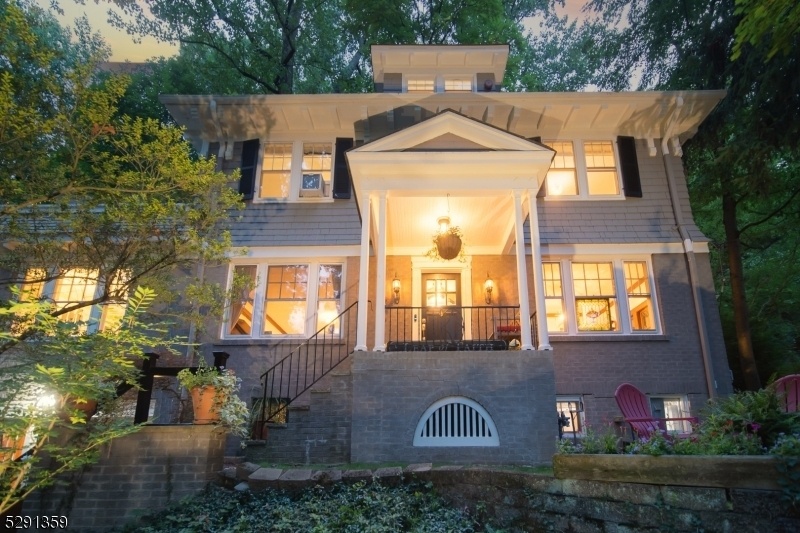31 Fairview Terrace
Maplewood Twp, NJ 07040











































Price: $1,295,000
GSMLS: 3921736Type: Single Family
Style: Colonial
Beds: 4
Baths: 3 Full & 2 Half
Garage: 2-Car
Year Built: 1925
Acres: 0.45
Property Tax: $25,622
Description
Elegant Center Hall Colonial W/ Finely Crafted Details Located On One Of Maplewood's Most Coveted Streets. Set Majestically On A Wooded Lot Backing To The South Mountain Reservation, This Lovingly Curated Home, Offers Breathtaking All-season Views Of The Nyc Skyline. Large Windows On Each Floor Allow Light To Flow Into Every Room. Front To Back Living Rm W/ Leaded Glass Windows & Bookshelves Flanking The Wbfp Flows Nicely Into The Bright, Window-filled Family Rm & Spacious Dining Rm Thru Broad Archways. Eclectic Eik W/ Raised Panel White Cabinets, Ss Appliances & Ceramic Tiles Has A Built-in Banquette Breakfast Nook. Back Door Leads To A Lighted, Custom Hand-laid Stone Patio W/ Outdoor Seating, Dining & Fire Pit, Creating The Ideal Venue For Year-round Entertaining. 2nd Fl. Landing Boasts A Beautiful Stained-glass Original Window, Leading To 3 Large Brs. Large Primary Suite Features A Full Bath & French Doors Open To A Luxurious Private Deck At Tree-top Level. 3rd Fl. Br Suite Is A Unique Secluded Space W/ Large Windows, Skylight, Built-ins And Roomy, Bright Bathroom, The Ideal Retreat. Attic W/ Sliding-door Cedar Closets & Pull-out Cedar Drawers Spanning The Entire Length. Hw Floors Throughout. Finished Ground Level Comprised Of A Comfortable, Recreation Rm, Office & Walk Out Game Rm Has Dry Bar W/ Refrigerator & Kegerator, Provides Convenient Access To Driveway & Parking Area. 2 Car Garage At Street Level. Less Than 1 Mile To Maplewood Village & Nyc Midtown Direct Trains.
Rooms Sizes
Kitchen:
14x9 First
Dining Room:
14x13 First
Living Room:
14x23 First
Family Room:
16x17 First
Den:
n/a
Bedroom 1:
14x17 Second
Bedroom 2:
14x11 Second
Bedroom 3:
15x10 Second
Bedroom 4:
14x16 Third
Room Levels
Basement:
n/a
Ground:
GameRoom,Laundry,Office,OutEntrn,PowderRm,RecRoom,Utility
Level 1:
Dining Room, Family Room, Foyer, Kitchen, Living Room, Porch, Powder Room, Sunroom
Level 2:
3Bedroom,BathMain,BathOthr,Foyer,Kitchen,LivingRm,Sunroom
Level 3:
1 Bedroom, Attic, Bath(s) Other
Level Other:
n/a
Room Features
Kitchen:
Separate Dining Area
Dining Room:
Formal Dining Room
Master Bedroom:
Full Bath
Bath:
Stall Shower
Interior Features
Square Foot:
n/a
Year Renovated:
2001
Basement:
Yes - Finished, French Drain, Full, Walkout
Full Baths:
3
Half Baths:
2
Appliances:
Carbon Monoxide Detector, Dishwasher, Dryer, Kitchen Exhaust Fan, Microwave Oven, Range/Oven-Gas, Refrigerator, Sump Pump, Washer, Water Filter
Flooring:
Carpeting, Tile, Wood
Fireplaces:
1
Fireplace:
Living Room, See Remarks, Wood Burning
Interior:
BarDry,CODetect,CedrClst,AlrmFire,FireExtg,SecurSys,Skylight,SmokeDet,StallShw,TrckLght,TubShowr,WndwTret
Exterior Features
Garage Space:
2-Car
Garage:
Built-In Garage, Detached Garage, Garage Door Opener
Driveway:
1 Car Width, Additional Parking, Blacktop
Roof:
Asphalt Shingle
Exterior:
Brick
Swimming Pool:
No
Pool:
n/a
Utilities
Heating System:
1 Unit, Baseboard - Hotwater, Radiators - Steam
Heating Source:
Gas-Natural
Cooling:
4+ Units, Ceiling Fan, Window A/C(s)
Water Heater:
Gas
Water:
Public Water
Sewer:
Public Sewer
Services:
Cable TV Available, Fiber Optic Available, Garbage Extra Charge
Lot Features
Acres:
0.45
Lot Dimensions:
90X220
Lot Features:
Skyline View, Wooded Lot
School Information
Elementary:
n/a
Middle:
JEFFERSON
High School:
COLUMBIA
Community Information
County:
Essex
Town:
Maplewood Twp.
Neighborhood:
UPPER WYOMING
Application Fee:
n/a
Association Fee:
n/a
Fee Includes:
n/a
Amenities:
n/a
Pets:
n/a
Financial Considerations
List Price:
$1,295,000
Tax Amount:
$25,622
Land Assessment:
$399,900
Build. Assessment:
$308,700
Total Assessment:
$708,600
Tax Rate:
3.62
Tax Year:
2023
Ownership Type:
Fee Simple
Listing Information
MLS ID:
3921736
List Date:
09-03-2024
Days On Market:
16
Listing Broker:
WEICHERT REALTORS
Listing Agent:
Victoria Carter











































Request More Information
Shawn and Diane Fox
RE/MAX American Dream
3108 Route 10 West
Denville, NJ 07834
Call: (973) 277-7853
Web: EdenLaneLiving.com

