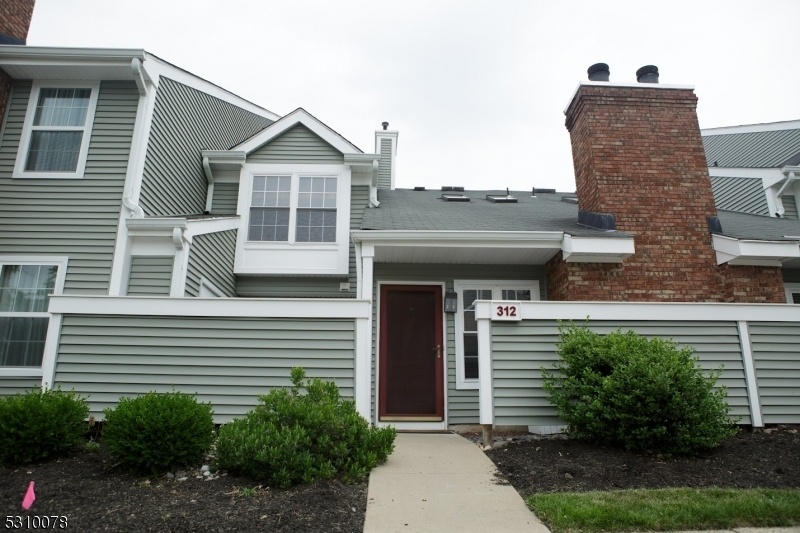312 Greenbriar-6
Union Twp, NJ 07083


































Price: $2,700
GSMLS: 3921664Type: Condo/Townhouse/Co-op
Beds: 2
Baths: 2 Full
Garage: No
Basement: No
Year Built: 1986
Pets: No
Available: Negotiable, See Remarks
Description
Commuters Dream! The Pointe At Galloping Hill. Beautiful 2 Bedroom 2 Bath Cloister Model. Community Living With Seasonal In-ground Pool! This Unique Condo Offers An Open Floor Plan With Private Courtyard For Your Entrance. Features Include Vaulted Ceilings, First Floor Bedroom, Walk-in Closets, Wood Burning Fireplace,stainless Steel Appliances, Central Air And Washer And Dryer In Unit To List A Few. Entrance To First Floor Full Bath Can Either Be Gained From Bedroom Or Living Area. Second Floor Has A Large Bedroom, Walk-in Closet, Full Bath And Loft. Located In A Private Gated Community Cul-da-sac With 24-hour Security, Seasonal Inground Pool And Clubhouse. School Buses Come Into Complex For Pick Up And Drop Off. Nyc Direct Bus Steps Away From Gate Entrance Train Is 5 Miles Away With Easy Access To Most Major Highways.no Dogs Allowed - Rules By Association And Landlord
Rental Info
Lease Terms:
1 Year, 2 Years, Renewal Option
Required:
1.5MthSy,CredtRpt,IncmVrfy,TenAppl,TenInsRq
Tenant Pays:
Cable T.V., Electric, Gas, Heat, Hot Water, Repairs, Water
Rent Includes:
Maintenance-Building, Maintenance-Common Area, Taxes
Tenant Use Of:
n/a
Furnishings:
Unfurnished
Age Restricted:
No
Handicap:
n/a
General Info
Square Foot:
n/a
Renovated:
2017
Rooms:
5
Room Features:
Full Bath, Liv/Dining Combo, Master BR on First Floor, Stall Shower and Tub, Walk-In Closet
Interior:
Carbon Monoxide Detector, Fire Alarm Sys, Fire Extinguisher, High Ceilings, Skylight, Smoke Detector, Walk-In Closet
Appliances:
Carbon Monoxide Detector, Dishwasher, Dryer, Fire Alarm, Range/Oven-Gas, Refrigerator, Smoke Detector, Washer
Basement:
No
Fireplaces:
1
Flooring:
Tile, Vinyl-Linoleum
Exterior:
Curbs, Patio, Privacy Fence, Sidewalk, Storage Shed
Amenities:
Club House, Pool-Outdoor
Room Levels
Basement:
n/a
Ground:
1 Bedroom, Bath(s) Other, Living Room, Outside Entrance, Utility Room
Level 1:
n/a
Level 2:
1 Bedroom, Bath(s) Other, Loft
Level 3:
n/a
Room Sizes
Kitchen:
9x9 First
Dining Room:
First
Living Room:
22x14 First
Family Room:
n/a
Bedroom 1:
15x11 First
Bedroom 2:
15x11 Second
Bedroom 3:
n/a
Parking
Garage:
No
Description:
n/a
Parking:
2
Lot Features
Acres:
0.07
Dimensions:
n/a
Lot Description:
Cul-De-Sac
Road Description:
Private Road
Zoning:
n/a
Utilities
Heating System:
1 Unit, Forced Hot Air
Heating Source:
Gas-Natural
Cooling:
1 Unit, Central Air
Water Heater:
Gas
Utilities:
Electric, Gas-Natural
Water:
Public Water, Water Charge Extra
Sewer:
Association, Public Sewer
Services:
Cable TV Available, Garbage Included
School Information
Elementary:
Conn Farms
Middle:
Burnet
High School:
Union
Community Information
County:
Union
Town:
Union Twp.
Neighborhood:
The Pointe
Location:
Residential Area
Listing Information
MLS ID:
3921664
List Date:
09-03-2024
Days On Market:
63
Listing Broker:
DAVID REALTY GROUP LLC
Listing Agent:
Kathleen Radler


































Request More Information
Shawn and Diane Fox
RE/MAX American Dream
3108 Route 10 West
Denville, NJ 07834
Call: (973) 277-7853
Web: EdenLaneLiving.com

