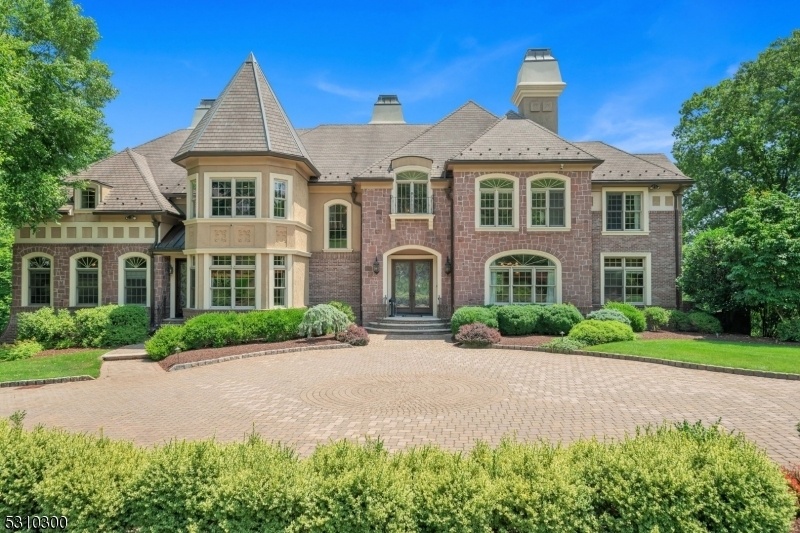4 Briarcliff Rd
Montville Twp, NJ 07045


















































Price: $2,999,999
GSMLS: 3921656Type: Single Family
Style: Colonial
Beds: 5
Baths: 5 Full & 1 Half
Garage: 4-Car
Year Built: 2004
Acres: 1.85
Property Tax: $48,133
Description
Experience Luxury Living In This Timeless French Chateau Inspired Home, Nestled In The Highly Sought-after Estates At Valhalla. Recent Updates Include A Gourmet Kitchen With A Spacious Pantry, An Inviting Inground Pool, A Grand Foyer & A Chic Powder Room. Every Detail Has Been Meticulously Crafted W/ High-quality Finishes, Custom Moldings, And Brazilian Cherry Hardwood Floors. The First Floor Welcomes You With A Formal Living Room, Adjacent Is A Versatile Game Room, Ideal For Fun And Relaxation. The Formal Dining Room Sets The Stage For Memorable Meals, While The Family Room Offers A Cozy Retreat. A Private Office Provides A Quiet Space For Work Or Study, And The Brand New Gourmet Kitchen Is A Chef's Dream, Featuring Top-of-the-line Appliances And Finishes. The Great Room W/custom Built-ins, Flows Seamlessly To The Newer Deck, Overlooking The Lush, Landscaped Yard. A Guest Suite On This Level Offers Comfortable Accommodation. The Second Floor Features A Primary Bedroom With Two Walk-in Closets, A Sitting Room With A Coffee Bar And Fireplace, And A Lavish Primary Bathroom With A Huge Walk-in Shower And Dual Sinks. Three Additional Bedrooms And Two Full Bathrooms Complete This Floor. The Fully Finished Walk-out Basement Boasts A Large Full Wet Bar, A Gym, A Full Bathroom, Mudroom And Abundant Storage. This Exceptional Home Combines Timeless Elegance With Modern Luxury, Offering An Unparalleled Lifestyle In The Estates At Valhalla.
Rooms Sizes
Kitchen:
First
Dining Room:
First
Living Room:
First
Family Room:
First
Den:
First
Bedroom 1:
Second
Bedroom 2:
Second
Bedroom 3:
Second
Bedroom 4:
Second
Room Levels
Basement:
BathOthr,Exercise,GameRoom,GarEnter,MudRoom,RecRoom,Storage,Walkout
Ground:
n/a
Level 1:
1Bedroom,BathOthr,Breakfst,DiningRm,FamilyRm,Foyer,GameRoom,GreatRm,Kitchen,Laundry,LivingRm,MudRoom,Office,Pantry,PowderRm
Level 2:
4 Or More Bedrooms, Bath Main, Bath(s) Other, Library
Level 3:
Attic
Level Other:
n/a
Room Features
Kitchen:
Center Island, Eat-In Kitchen, Pantry, Separate Dining Area
Dining Room:
Formal Dining Room
Master Bedroom:
Fireplace, Full Bath, Sitting Room, Walk-In Closet
Bath:
Jetted Tub, Stall Shower
Interior Features
Square Foot:
6,734
Year Renovated:
2023
Basement:
Yes - Finished, Full, Walkout
Full Baths:
5
Half Baths:
1
Appliances:
Dishwasher, Dryer, Generator-Built-In, Kitchen Exhaust Fan, Microwave Oven, Range/Oven-Gas, Refrigerator, Washer, Water Softener-Own, Wine Refrigerator
Flooring:
Carpeting, Tile, Wood
Fireplaces:
2
Fireplace:
Bedroom 1, Great Room
Interior:
Bar-Wet, High Ceilings, Walk-In Closet
Exterior Features
Garage Space:
4-Car
Garage:
Attached Garage
Driveway:
Paver Block
Roof:
Imitation Slate
Exterior:
Brick, Stone, Stucco
Swimming Pool:
Yes
Pool:
In-Ground Pool, Outdoor Pool
Utilities
Heating System:
Forced Hot Air, Multi-Zone
Heating Source:
Gas-Natural
Cooling:
Central Air, Multi-Zone Cooling
Water Heater:
From Furnace
Water:
Public Water
Sewer:
Septic
Services:
n/a
Lot Features
Acres:
1.85
Lot Dimensions:
n/a
Lot Features:
n/a
School Information
Elementary:
William Mason Elementary School (K-5)
Middle:
Robert R. Lazar Middle School (6-8)
High School:
Montville Township High School (9-12)
Community Information
County:
Morris
Town:
Montville Twp.
Neighborhood:
Estates at Valhalla
Application Fee:
n/a
Association Fee:
n/a
Fee Includes:
n/a
Amenities:
n/a
Pets:
Yes
Financial Considerations
List Price:
$2,999,999
Tax Amount:
$48,133
Land Assessment:
$450,300
Build. Assessment:
$1,402,400
Total Assessment:
$1,852,700
Tax Rate:
2.56
Tax Year:
2023
Ownership Type:
Fee Simple
Listing Information
MLS ID:
3921656
List Date:
09-03-2024
Days On Market:
13
Listing Broker:
CENTURY 21 THE CROSSING
Listing Agent:
Jason Failla


















































Request More Information
Shawn and Diane Fox
RE/MAX American Dream
3108 Route 10 West
Denville, NJ 07834
Call: (973) 277-7853
Web: EdenLaneLiving.com




