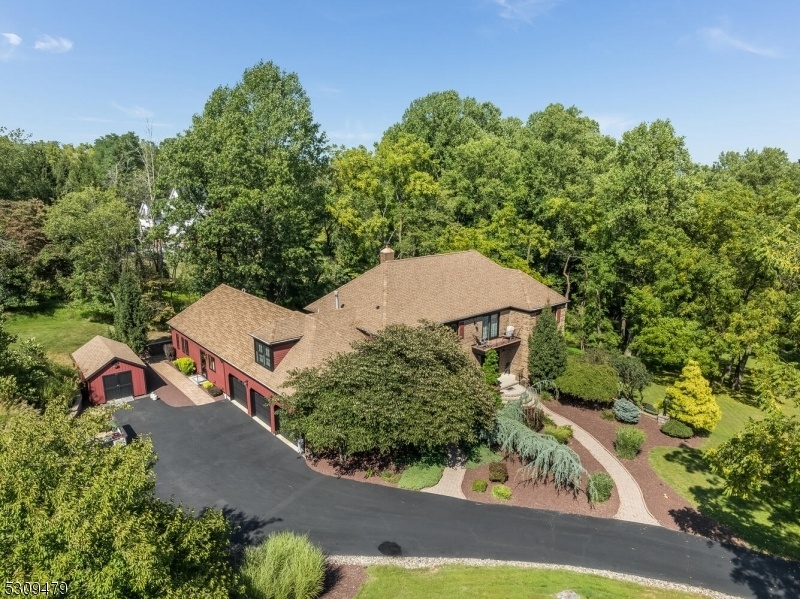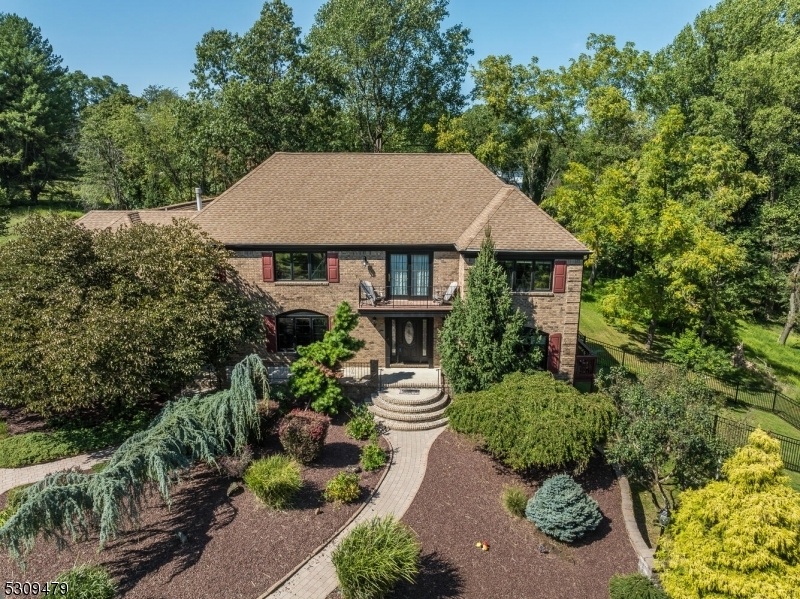1 Bluebird Court
Raritan Twp, NJ 08822















































Price: $975,000
GSMLS: 3921460Type: Single Family
Style: Colonial
Beds: 4
Baths: 4 Full & 1 Half
Garage: 3-Car
Year Built: 1988
Acres: 3.13
Property Tax: $16,000
Description
Welcome To 1 Bluebird Ct, A Stately Brick-front 4+ Bedroom Colonial That Offers Both Comfort And Convenience In The Serene Rolling Hills Community. Includes Private Entrance 1 Bedroom Apartment W/hardwood Floors, Full Kitchen W/granite Countertops, Ss Appliances, Custom Cabinetry, Full Bath With Quartz Vanity, Marble Stall Shower, Hallway Laundry And A Considerably Sized Bedroom. Nestled At The Cul-de-sac's End, This Residence Sits On A 3+ Acre Lot, Offering Peace And Privacy In Abundance. Paver Walkway Leads The Way Through Professional Landscape To An Elegant Front Porch Before Entering The Home. A Large Foyer Entry With Double Coat Closets, Flanked By The Formal Dining Room And Living Room With Private Side Balcony. Adjacent To The Living Room, A Flexible Space Currently Serves As A Home Office But Could Also Double As A Play Room Or Craft Corner. The Heart Of The Home Is Undoubtedly The Spacious Family Room, Boasting Vaulted Ceilings With An Exposed Beam, Skylights, And A Floor-to-ceiling Wood Burning Brick Fireplace. Open To The Family Room Is An Updated Eat-in Kitchen With Custom Cherry Cabinetry, Granite Counters, Tumbled Marble Backsplash, Breakfast Bar, Center Island And Ss Appliances. Slider Access To Rear Paver Patio And Fenced In Yard. Upstairs, The Primary Bedroom Suite Serves As Your Private Retreat, Featuring Two Walk-in Closets, A Cozy Sitting Room With Its Own Balcony, And A En Suite Bathroom With A Double Vanity, Jetted Tub, And Stall Shower.
Rooms Sizes
Kitchen:
23x13 First
Dining Room:
15x13 First
Living Room:
19x13 First
Family Room:
22x15 First
Den:
n/a
Bedroom 1:
19x13 Second
Bedroom 2:
15x11 Second
Bedroom 3:
12x11 Second
Bedroom 4:
14x11 Second
Room Levels
Basement:
Storage Room, Utility Room, Walkout
Ground:
n/a
Level 1:
1 Bedroom, Bath(s) Other, Dining Room, Family Room, Foyer, Kitchen, Laundry Room, Living Room, Office, Pantry, Porch, Powder Room
Level 2:
4+Bedrms,BathMain,BathOthr,Loft,SittngRm
Level 3:
Attic
Level Other:
n/a
Room Features
Kitchen:
Breakfast Bar, Center Island, Eat-In Kitchen, Pantry, Separate Dining Area
Dining Room:
Formal Dining Room
Master Bedroom:
Full Bath, Sitting Room, Walk-In Closet
Bath:
Jetted Tub, Stall Shower
Interior Features
Square Foot:
4,383
Year Renovated:
2022
Basement:
Yes - Full, Unfinished, Walkout
Full Baths:
4
Half Baths:
1
Appliances:
Carbon Monoxide Detector, Central Vacuum, Dishwasher, Generator-Built-In, Kitchen Exhaust Fan, Microwave Oven, Range/Oven-Gas, Refrigerator, Self Cleaning Oven, Sump Pump, Water Filter, Water Softener-Own
Flooring:
Carpeting, Tile, Wood
Fireplaces:
1
Fireplace:
Family Room, Wood Burning
Interior:
CeilBeam,Blinds,CODetect,FireExtg,CeilHigh,JacuzTyp,Skylight,SmokeDet,StallShw,TrckLght,TubShowr,WlkInCls
Exterior Features
Garage Space:
3-Car
Garage:
Attached,DoorOpnr,InEntrnc,Oversize,PullDown
Driveway:
1 Car Width, Blacktop
Roof:
Asphalt Shingle
Exterior:
Brick, Clapboard, Wood
Swimming Pool:
No
Pool:
n/a
Utilities
Heating System:
3Units,ForcedHA,Humidifr,MultiZon
Heating Source:
Electric, Gas-Natural
Cooling:
Ceiling Fan, Central Air, Multi-Zone Cooling
Water Heater:
Gas
Water:
Private, Well
Sewer:
Private, Septic 5+ Bedroom Town Verified
Services:
Cable TV Available
Lot Features
Acres:
3.13
Lot Dimensions:
n/a
Lot Features:
Cul-De-Sac, Level Lot, Open Lot, Wooded Lot
School Information
Elementary:
FA Desmare
Middle:
JP Case MS
High School:
Hunterdon
Community Information
County:
Hunterdon
Town:
Raritan Twp.
Neighborhood:
Rolling Hills
Application Fee:
n/a
Association Fee:
n/a
Fee Includes:
n/a
Amenities:
n/a
Pets:
Yes
Financial Considerations
List Price:
$975,000
Tax Amount:
$16,000
Land Assessment:
$230,700
Build. Assessment:
$356,700
Total Assessment:
$587,400
Tax Rate:
2.72
Tax Year:
2023
Ownership Type:
Fee Simple
Listing Information
MLS ID:
3921460
List Date:
08-31-2024
Days On Market:
61
Listing Broker:
COLDWELL BANKER REALTY
Listing Agent:
Mary Ann Nelson















































Request More Information
Shawn and Diane Fox
RE/MAX American Dream
3108 Route 10 West
Denville, NJ 07834
Call: (973) 277-7853
Web: EdenLaneLiving.com

