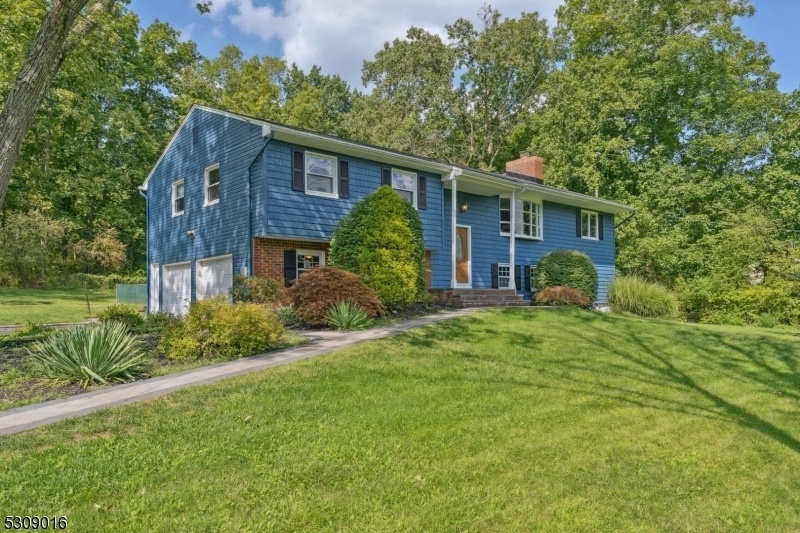64 Clover Hill Rd
Long Hill Twp, NJ 07946





































Price: $875,000
GSMLS: 3920998Type: Single Family
Style: Custom Home
Beds: 5
Baths: 3 Full
Garage: 3-Car
Year Built: 1963
Acres: 0.71
Property Tax: $14,320
Description
Modern Luxury Meets Timeless Charm. Welcome To This Stunning Bi-level Where Modern Updates Meet Classic Design In Perfect Harmony. Located In A Prime Neighborhood, This Residence Offers A Blend Of Comfort & Convenience, Just Steps From The Train Station To Ny, Schools, & Shopping Areas. Upstairs, The Formal Living Room Invites You In W/ A Cozy Fireplace, Setting The Tone For Warmth & Relaxation. The Adjoining Dining Room Flows Effortlessly Into The Brand-new Kitchen, A Chef's Dream Featuring High-end Stainless Steel Appliances, Including A Viking 6-burner Gas Range, & A Sleek Quartz-topped Island. Whether You're Cooking For Yourself Or Entertaining Guests, This Kitchen Is Sure To Impress. The Sizeable Family Room Is Perfect For Gatherings, Complete W/ A Wood-burning Stove & New Sliding Doors Leading To An Expansive Deck Ideal For Summer Barbecues Or Quiet Evenings Under The Stars. This Home Offers Five Large Bedrooms, Including A Primary Suite W/ A Luxurious Ensuite Bath, Walk-in Closet, & Ample Space For Unwinding. Three Full Bathrooms & A Versatile Recreation Room Add To The Appeal, Providing Plenty Of Space For Work, Play, Or Relaxation. The Outdoor Area Is A True Retreat, Featuring A Brand-new In Ground Pool, A Paver Patio & A Backyard That Promises Endless Fun. A 3 Car Garage, Public Sewer & Water, With Natural Gas Utilities Ensure Comfort And Convenience. Don't Miss Out, Schedule A Private Showing Today & Discover Why This Home Is The Perfect Fit For Your Lifestyle.
Rooms Sizes
Kitchen:
Second
Dining Room:
Second
Living Room:
Second
Family Room:
Second
Den:
n/a
Bedroom 1:
Second
Bedroom 2:
Second
Bedroom 3:
Second
Bedroom 4:
First
Room Levels
Basement:
n/a
Ground:
n/a
Level 1:
2Bedroom,BathOthr,Laundry,Office,RecRoom,Utility
Level 2:
3 Bedrooms, Bath Main, Bath(s) Other, Dining Room, Family Room, Kitchen, Living Room
Level 3:
Attic
Level Other:
n/a
Room Features
Kitchen:
Center Island
Dining Room:
Formal Dining Room
Master Bedroom:
Full Bath, Walk-In Closet
Bath:
Stall Shower
Interior Features
Square Foot:
2,814
Year Renovated:
2023
Basement:
No
Full Baths:
3
Half Baths:
0
Appliances:
Carbon Monoxide Detector, Dishwasher, Disposal, Dryer, Kitchen Exhaust Fan, Range/Oven-Gas, Refrigerator, Washer
Flooring:
Carpeting, Tile, Wood
Fireplaces:
2
Fireplace:
Family Room, Living Room, Wood Burning
Interior:
Carbon Monoxide Detector, Fire Alarm Sys, Security System, Shades, Smoke Detector, Track Lighting, Walk-In Closet, Window Treatments
Exterior Features
Garage Space:
3-Car
Garage:
Attached Garage, Detached Garage, Garage Door Opener
Driveway:
Additional Parking, Blacktop, On-Street Parking
Roof:
Asphalt Shingle
Exterior:
Vinyl Siding
Swimming Pool:
Yes
Pool:
In-Ground Pool, Liner
Utilities
Heating System:
1 Unit, Forced Hot Air
Heating Source:
Gas-Natural
Cooling:
1 Unit, Central Air
Water Heater:
Gas
Water:
Public Water
Sewer:
Public Sewer
Services:
Cable TV Available, Garbage Included
Lot Features
Acres:
0.71
Lot Dimensions:
n/a
Lot Features:
Level Lot
School Information
Elementary:
Millington School (2-5)
Middle:
Central School (6-8)
High School:
Watchung Hills Regional High School (9-12)
Community Information
County:
Morris
Town:
Long Hill Twp.
Neighborhood:
n/a
Application Fee:
n/a
Association Fee:
n/a
Fee Includes:
n/a
Amenities:
n/a
Pets:
Yes
Financial Considerations
List Price:
$875,000
Tax Amount:
$14,320
Land Assessment:
$265,800
Build. Assessment:
$386,500
Total Assessment:
$652,300
Tax Rate:
2.25
Tax Year:
2023
Ownership Type:
Fee Simple
Listing Information
MLS ID:
3920998
List Date:
08-28-2024
Days On Market:
19
Listing Broker:
KELLER WILLIAMS REAL ESTATE
Listing Agent:
Jacqueline C Shenloogian





































Request More Information
Shawn and Diane Fox
RE/MAX American Dream
3108 Route 10 West
Denville, NJ 07834
Call: (973) 277-7853
Web: EdenLaneLiving.com




