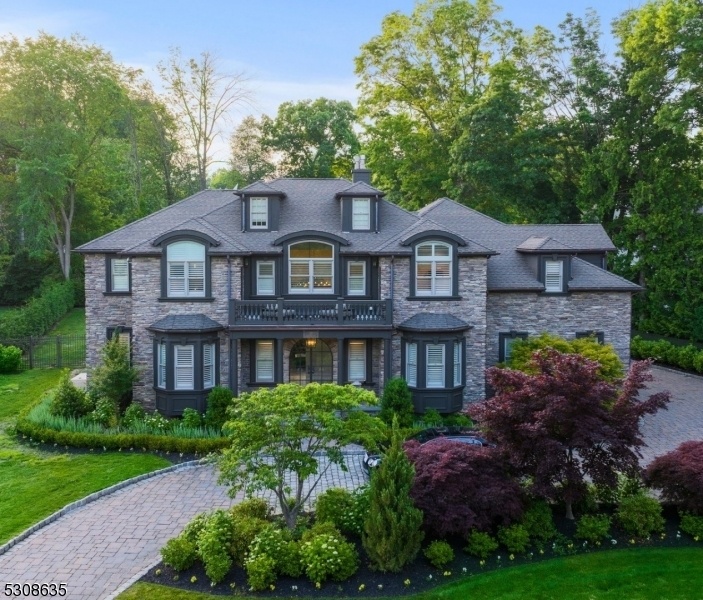129 Braidburn Rd
Florham Park Boro, NJ 07932












































Price: $2,595,000
GSMLS: 3920384Type: Single Family
Style: Colonial
Beds: 5
Baths: 5 Full & 1 Half
Garage: 3-Car
Year Built: 2007
Acres: 0.72
Property Tax: $23,870
Description
This Is The Home You've Been Looking For! This Meticulously Designed, Custom Home At Almost 8,000 Sq Ft Overlooks Brooklake Country Club. The Home Features A 4-story Elevator From The Finished Basement To The Finished Attic. One Bedroom On The Main Floor, Three Bedrooms On The 2nd Floor, The 5th Bedroom Is In The Basement Nanny Suite. 5 Large Bathrooms Plus A Spectacular Powder Room. All Marble Bath Floors, Are Heated, As Well As The Entry Foyer. On The Main Level There Is A Chef's Dream Kitchen With A Custom Walk-in Fridge, A 10-burner Bluestar Stove, Dual Dishwashers, Fridge Draws, Double Wall Oven + More; A Dining Room Featuring A 1,200 Bottle Wine Cellar, Cathedral Living Room, And An Office Accessible Via Hidden Door! Plantation Shutters Throughout The Home. The Master Suite Features A Balcony Overlooking The Golf Course, Walk-in-closet And A One Of A Kind "wet Room". The Basement Offers A 12-seat Movie Theater, A Large Gym, A Traditional Wine Cellar, A Playroom, Large Storage Area, Whole Home Water Filter, And A Nanny Suite With A Full Kitchen, Full Bath, Bedroom, Washer/dryer. Smart Home Enabled Lighting Via Lutron; Smart Thermostats; Mobile Accessible Alarm System. The Finished Attic (not Shown In Floorplans/sqft) Is Perfect For An Extra Office Or Storage. Outside You Will Find Well-manicured Grounds W/ Over 500 Privacy Trees And Shrubs. Full Outdoor Kitchen With Pizza Oven. The Backyard Is Fully Fenced In And The Driveway Is Partially Heated. Whole Home Generator.
Rooms Sizes
Kitchen:
19x14 First
Dining Room:
12x35 First
Living Room:
19x24 First
Family Room:
11x30 Basement
Den:
n/a
Bedroom 1:
22x14 Second
Bedroom 2:
13x16 Second
Bedroom 3:
17x27 Second
Bedroom 4:
15x14 Basement
Room Levels
Basement:
1Bedroom,BathMain,Exercise,GameRoom,Kitchen,Media,Storage,Utility
Ground:
n/a
Level 1:
Bath Main, Dining Room, Foyer, Kitchen, Laundry Room, Library, Living Room
Level 2:
3 Bedrooms, Bath Main, Bath(s) Other
Level 3:
n/a
Level Other:
n/a
Room Features
Kitchen:
Center Island, Eat-In Kitchen, See Remarks
Dining Room:
Living/Dining Combo
Master Bedroom:
Full Bath, Walk-In Closet
Bath:
Stall Shower And Tub
Interior Features
Square Foot:
7,951
Year Renovated:
2023
Basement:
Yes - Finished
Full Baths:
5
Half Baths:
1
Appliances:
Cooktop - Gas, Dishwasher, Disposal, Generator-Built-In, Microwave Oven, Range/Oven-Gas, Refrigerator, See Remarks, Stackable Washer/Dryer, Sump Pump, Wall Oven(s) - Electric, Washer, Water Filter, Wine Refrigerator
Flooring:
Carpeting, Marble, Wood
Fireplaces:
No
Fireplace:
n/a
Interior:
BarWet,Bidet,FireExtg,CeilHigh,SmokeDet,WlkInCls
Exterior Features
Garage Space:
3-Car
Garage:
Built-In Garage, Oversize Garage
Driveway:
2 Car Width, Circular, Paver Block
Roof:
Asphalt Shingle
Exterior:
Stone, Stucco
Swimming Pool:
No
Pool:
n/a
Utilities
Heating System:
4+ Units, Forced Hot Air
Heating Source:
Gas-Natural
Cooling:
4+ Units, Central Air
Water Heater:
Gas
Water:
Public Water
Sewer:
Public Sewer
Services:
Cable TV Available
Lot Features
Acres:
0.72
Lot Dimensions:
131X238
Lot Features:
Level Lot
School Information
Elementary:
n/a
Middle:
n/a
High School:
n/a
Community Information
County:
Morris
Town:
Florham Park Boro
Neighborhood:
n/a
Application Fee:
n/a
Association Fee:
n/a
Fee Includes:
n/a
Amenities:
Elevator, Exercise Room, Storage
Pets:
Yes
Financial Considerations
List Price:
$2,595,000
Tax Amount:
$23,870
Land Assessment:
$565,900
Build. Assessment:
$927,900
Total Assessment:
$1,493,800
Tax Rate:
1.60
Tax Year:
2023
Ownership Type:
Fee Simple
Listing Information
MLS ID:
3920384
List Date:
08-23-2024
Days On Market:
24
Listing Broker:
FALLIVENE AGENCY INC.
Listing Agent:
Glenn S Fallivene












































Request More Information
Shawn and Diane Fox
RE/MAX American Dream
3108 Route 10 West
Denville, NJ 07834
Call: (973) 277-7853
Web: EdenLaneLiving.com




