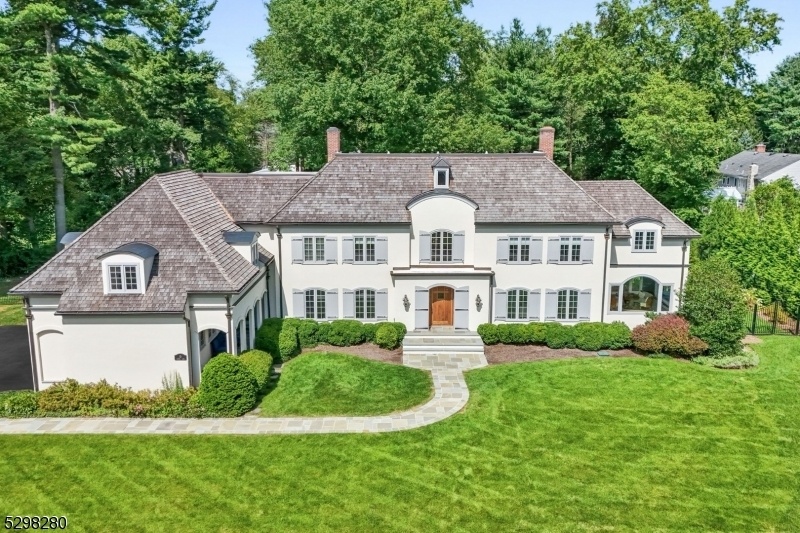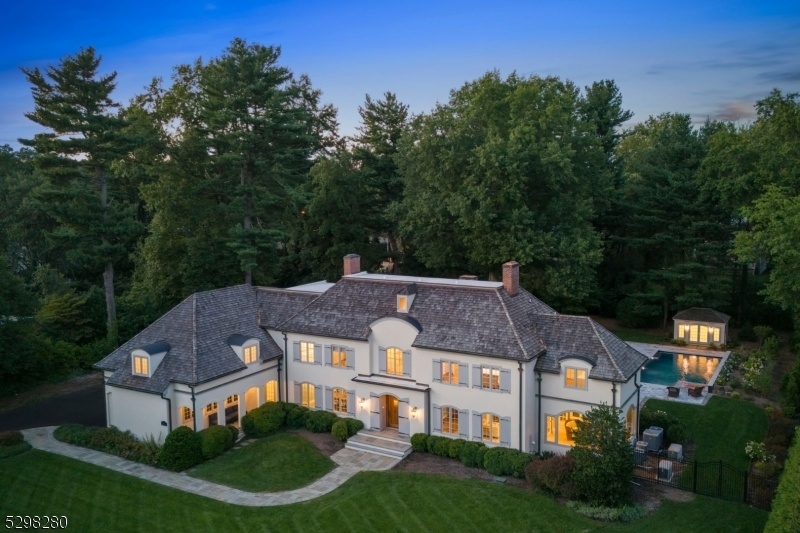15 Linden Ln
Chatham Twp, NJ 07928


















































Price: $5,000,000
GSMLS: 3920082Type: Single Family
Style: Colonial
Beds: 7
Baths: 7 Full & 1 Half
Garage: 3-Car
Year Built: 2002
Acres: 1.02
Property Tax: $54,699
Description
Experience The Epitome Of Luxury Living In This Breathtaking 7 Br, 7.5 Bath Estate. This Iconic Home, On An Acre, Is One Of The Largest And Most Private Properties Chatham Twp Has To Offer Along With Top-tier Schools, A Fantastic Community And A Seamless Commute To Nyc. The Meticulously Designed Interior Features 4 Substantial Living Levels And Outdoor Living Spaces For That "staycation" Vibe! High Ceilings, Expansive Windows Flood The Space With Natural Light. The Chef's Kitchen, W/wolf, Subzero Appl, Open To Spacious Fr. The Stunning Sunroom, Lr, Dr Blend Perfectly For Both Intimate Gatherings And Large-scale Entertaining. The Laundry Room, Office And In-law Suite Offer Practicality And 3 Fp Add Warmth And Character To The Overall Ambiance. The Primary Suite Is A True Sanctuary W/a Vaulted Ceiling, Spa-like Bathroom And Wi Closet. 5 Add'l Brs Are Generously Sized, Offering En-suite Fbs, Ensuring Privacy And Comfort For All. Lower Level: Great Room, Exercise, Media + Game Rooms, Amazing Luxury Fb, 2nd Laundry Room. The 3rd Fl Truly Captivates With Its Spa/leisure Room, Opulent Bathroom And Wi Shower. Enjoy Resort Living: Heated, Gunite Pool, Enchanting Waterfall Features And A Rejuvenating Spillover Spa. Completing The Outdoor Oasis Is An Adorable Pool House, Italian Stone Patio + A Gas Firepit. 3 Car Gar. Updates: Pool, Pool House, Patio, Baths, Roof,appl, Windows,doors,hvac, Electrical,2 Built-in Generators,floors,landscaping,painted Interior And Stucco Exterior.
Rooms Sizes
Kitchen:
30x15 First
Dining Room:
19x14 First
Living Room:
23x14 First
Family Room:
20x18 First
Den:
n/a
Bedroom 1:
23x14 Second
Bedroom 2:
18x15 Second
Bedroom 3:
29x19 Second
Bedroom 4:
22x17 Second
Room Levels
Basement:
BathOthr,Exercise,GameRoom,GreatRm,Laundry,Media,Utility,Walkout
Ground:
n/a
Level 1:
1Bedroom,BathOthr,Breakfst,DiningRm,FamilyRm,Foyer,GarEnter,Kitchen,Laundry,LivingRm,MudRoom,Office,Porch,PowderRm,Sunroom
Level 2:
4 Or More Bedrooms, Bath Main, Bath(s) Other
Level 3:
BathOthr,Leisure,Storage
Level Other:
Additional Bathroom, Additional Bedroom
Room Features
Kitchen:
Center Island, Eat-In Kitchen, Separate Dining Area
Dining Room:
Formal Dining Room
Master Bedroom:
Full Bath, Walk-In Closet
Bath:
Soaking Tub, Stall Shower
Interior Features
Square Foot:
n/a
Year Renovated:
2023
Basement:
Yes - Finished, French Drain, Full, Walkout
Full Baths:
7
Half Baths:
1
Appliances:
Dishwasher, Disposal, Dryer, Generator-Built-In, Kitchen Exhaust Fan, Microwave Oven, Range/Oven-Gas, Refrigerator, Self Cleaning Oven, Stackable Washer/Dryer, Sump Pump, Wall Oven(s) - Electric, Washer, Wine Refrigerator
Flooring:
Tile, Wood
Fireplaces:
3
Fireplace:
Family Room, Gas Fireplace, Library, Living Room
Interior:
BarWet,Blinds,CODetect,CedrClst,FireExtg,CeilHigh,SecurSys,SoakTub,StallShw,StallTub,TubShowr,WlkInCls
Exterior Features
Garage Space:
3-Car
Garage:
Attached,DoorOpnr,InEntrnc,Oversize
Driveway:
Blacktop
Roof:
Wood Shingle
Exterior:
See Remarks
Swimming Pool:
Yes
Pool:
Gunite, Heated, In-Ground Pool
Utilities
Heating System:
4+ Units, Forced Hot Air, Heat Pump, Multi-Zone
Heating Source:
Gas-Natural
Cooling:
4+ Units, Central Air, Multi-Zone Cooling
Water Heater:
Gas
Water:
Public Water
Sewer:
Public Sewer
Services:
Cable TV Available, Fiber Optic Available, Garbage Extra Charge
Lot Features
Acres:
1.02
Lot Dimensions:
n/a
Lot Features:
Cul-De-Sac, Level Lot, Private Road
School Information
Elementary:
Southern Boulevard School (K-3)
Middle:
Chatham Middle School (6-8)
High School:
Chatham High School (9-12)
Community Information
County:
Morris
Town:
Chatham Twp.
Neighborhood:
Linden Lane
Application Fee:
n/a
Association Fee:
n/a
Fee Includes:
n/a
Amenities:
n/a
Pets:
n/a
Financial Considerations
List Price:
$5,000,000
Tax Amount:
$54,699
Land Assessment:
$802,000
Build. Assessment:
$1,994,500
Total Assessment:
$2,796,500
Tax Rate:
1.96
Tax Year:
2023
Ownership Type:
Fee Simple
Listing Information
MLS ID:
3920082
List Date:
08-22-2024
Days On Market:
121
Listing Broker:
COMPASS NEW JERSEY, LLC
Listing Agent:
Michelle Daniher


















































Request More Information
Shawn and Diane Fox
RE/MAX American Dream
3108 Route 10 West
Denville, NJ 07834
Call: (973) 277-7853
Web: EdenLaneLiving.com




