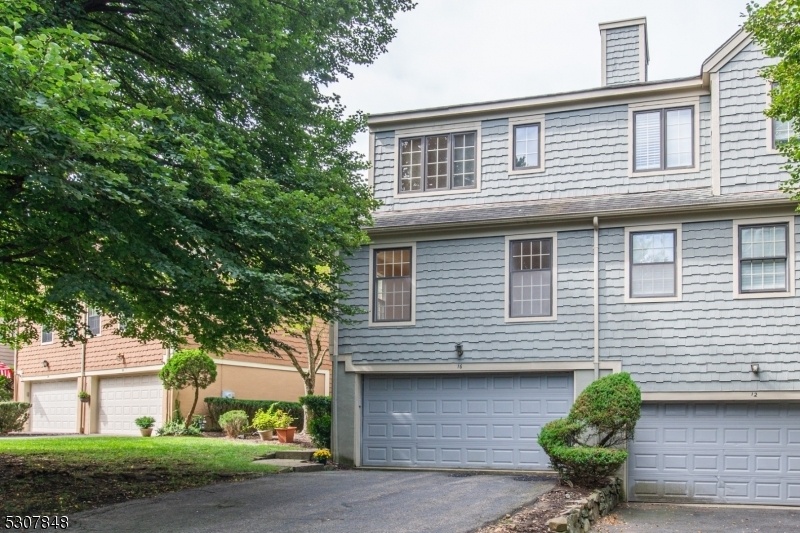16 Tanager Ct
Wayne Twp, NJ 07470


























Price: $540,000
GSMLS: 3919952Type: Condo/Townhouse/Co-op
Style: Townhouse-End Unit
Beds: 2
Baths: 2 Full & 1 Half
Garage: 2-Car
Year Built: 1987
Acres: 0.06
Property Tax: $10,629
Description
Spacious Townhome In Desirable Wayne Ready For New Owners. This Home Features 2 Bedrooms, 2.5 Bathrooms, 2 Car Garage, And A Finished Walk Out Basement. Natural Light Abounds Through Oversized Windows And Gleaming Refinished Hardwood Floors. Step Inside The Entryway And You Will Be Wowed By The Open Concept Kitchen And Living Room Area Flooded By Natural Light. The Kitchen Features Generous Cabinet Space, New Quartz Countertop, And A Handy Pantry Closet. A Few Steps Up From The Heart Of The Home You Will Find An Oversized Powder Room And Double Door Entry To The Spacious Family Room. Upstairs Find A Nice Size 2nd Bedroom With Ensuite Bathroom And A Walk In Closet. The Primary Bedroom Has A Walk In Closet And A Large Private Bathroom With 2 Separate Sinks, Stall Shower, And Linen Closet. 2nd Floor Laundry Completes This Level. The Ground Level Walk Out Basement Is A Great Space For A Den, Playroom, Gym, Or Home Office. You Will Be Impressed By All Of The Abundant Closet Space! This Home Is Truly A Blank Slate Ready For New Memories To Be Made. Wayne Has Excellent Schools, Great Rec Programs, Town Pool And Lakes, And Easy Commuting Options To Nyc.
Rooms Sizes
Kitchen:
First
Dining Room:
First
Living Room:
First
Family Room:
19x12 First
Den:
18x12 Ground
Bedroom 1:
17x12 Second
Bedroom 2:
11x13 Second
Bedroom 3:
n/a
Bedroom 4:
n/a
Room Levels
Basement:
n/a
Ground:
Den, Utility Room
Level 1:
FamilyRm,Kitchen,LivDinRm,Pantry,PowderRm
Level 2:
2 Bedrooms, Bath Main, Bath(s) Other, Laundry Room
Level 3:
n/a
Level Other:
n/a
Room Features
Kitchen:
Breakfast Bar, Pantry
Dining Room:
Living/Dining Combo
Master Bedroom:
Full Bath, Walk-In Closet
Bath:
Stall Shower
Interior Features
Square Foot:
1,924
Year Renovated:
n/a
Basement:
Yes - Finished, Walkout
Full Baths:
2
Half Baths:
1
Appliances:
Range/Oven-Gas
Flooring:
Wood
Fireplaces:
1
Fireplace:
Wood Burning
Interior:
n/a
Exterior Features
Garage Space:
2-Car
Garage:
Attached Garage
Driveway:
Driveway-Exclusive
Roof:
Asphalt Shingle
Exterior:
Composition Shingle
Swimming Pool:
No
Pool:
n/a
Utilities
Heating System:
1 Unit, Forced Hot Air
Heating Source:
Gas-Natural
Cooling:
1 Unit, Central Air
Water Heater:
Gas
Water:
Public Water
Sewer:
Public Sewer
Services:
Cable TV Available, Garbage Included
Lot Features
Acres:
0.06
Lot Dimensions:
n/a
Lot Features:
n/a
School Information
Elementary:
JFK
Middle:
ANTHONY WA
High School:
WAYNE HILL
Community Information
County:
Passaic
Town:
Wayne Twp.
Neighborhood:
High Mountain Villag
Application Fee:
n/a
Association Fee:
$325 - Monthly
Fee Includes:
Maintenance-Common Area
Amenities:
n/a
Pets:
Number Limit
Financial Considerations
List Price:
$540,000
Tax Amount:
$10,629
Land Assessment:
$75,000
Build. Assessment:
$110,900
Total Assessment:
$185,900
Tax Rate:
5.72
Tax Year:
2023
Ownership Type:
Fee Simple
Listing Information
MLS ID:
3919952
List Date:
08-21-2024
Days On Market:
70
Listing Broker:
KELLER WILLIAMS PROSPERITY REALTY
Listing Agent:
Dana Cestone


























Request More Information
Shawn and Diane Fox
RE/MAX American Dream
3108 Route 10 West
Denville, NJ 07834
Call: (973) 277-7853
Web: EdenLaneLiving.com

