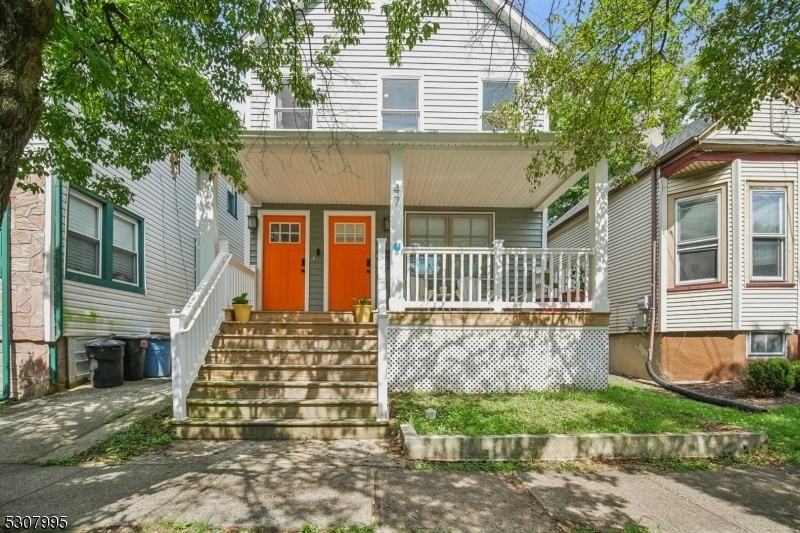47 Mission St
Montclair Twp, NJ 07042



















Price: $4,200
GSMLS: 3919950Type: Multi-Family
Beds: 3
Baths: 2 Full
Garage: No
Basement: No
Year Built: 1892
Pets: No
Available: Immediately
Description
This 3 Bedroom Unit Was Gut Renovated In 2020. You Will Feel Like Your In A New Home. It Is Steps Away From Bay St Train Station W/ Stores, Restaurants And Parks Near By. It Features White Quartz Countertops, Subway Tile Backsplash, Samsung Stainless Steel Smart Appliances, Lightly Beached Hardwood Floors Throughout, New Windows To Pour In Morning Sunshine From Eastern Exposure, Central Air, Forced Hot Air Heating, In-unit Front Loader Washer & Dryer Set, Smart Digital Code Lock For Easy Access. You Have The Option Of Parking On The Street For $5 Overnight On A First Come Basis Or You Can Buy A Daily Pass At The Bay St Train Station (located At 21 Pine St) 2 Blocks Away For $7 A Day Or $360 For 6 Month Pass. Landlord Is Giving The Tenant The Option Of Rent With It's Current Furnishing For $5000 A Month. Move In Tomorrow With Just Your Bags Of Clothes And Personal Items.
Rental Info
Lease Terms:
1 Year
Required:
1MthAdvn,1.5MthSy,CredtRpt,IncmVrfy,TenAppl
Tenant Pays:
Cable T.V., Electric, Gas, Heat, Hot Water
Rent Includes:
Maintenance-Common Area, Sewer, Taxes, Trash Removal, Water
Tenant Use Of:
See Remarks
Furnishings:
Unfurnished
Age Restricted:
No
Handicap:
No
General Info
Square Foot:
1,195
Renovated:
2021
Rooms:
5
Room Features:
Liv/Dining Combo, Stall Shower, Tub Shower
Interior:
Carbon Monoxide Detector, Fire Extinguisher, Smoke Detector
Appliances:
Carbon Monoxide Detector, Dishwasher, Dryer, Kitchen Exhaust Fan, Range/Oven-Gas, Refrigerator, Self Cleaning Oven, Washer
Basement:
No
Fireplaces:
No
Flooring:
Tile, Wood
Exterior:
Curbs, Open Porch(es), Sidewalk, Storage Shed, Storm Window(s)
Amenities:
Kitchen Facilities, Storage
Room Levels
Basement:
n/a
Ground:
n/a
Level 1:
Foyer, Porch
Level 2:
2 Bedrooms, Bath Main, Kitchen, Laundry Room, Living Room
Level 3:
1 Bedroom, Attic, Bath Main, Loft
Room Sizes
Kitchen:
10x17 Second
Dining Room:
n/a
Living Room:
20x14 Second
Family Room:
n/a
Bedroom 1:
13x12 Second
Bedroom 2:
9x10 Second
Bedroom 3:
12x11 Third
Parking
Garage:
No
Description:
n/a
Parking:
n/a
Lot Features
Acres:
n/a
Dimensions:
25X106 IRR
Lot Description:
Level Lot
Road Description:
City/Town Street
Zoning:
R-2
Utilities
Heating System:
1 Unit, Forced Hot Air
Heating Source:
Gas-Natural
Cooling:
1 Unit, Central Air
Water Heater:
Gas
Utilities:
All Underground
Water:
Public Water
Sewer:
Public Sewer
Services:
Cable TV
School Information
Elementary:
MAGNET
Middle:
MAGNET
High School:
MONTCLAIR
Community Information
County:
Essex
Town:
Montclair Twp.
Neighborhood:
n/a
Location:
Commercial Area, Residential Area
Listing Information
MLS ID:
3919950
List Date:
08-21-2024
Days On Market:
70
Listing Broker:
PROMINENT PROPERTIES SIR
Listing Agent:
Laurena White



















Request More Information
Shawn and Diane Fox
RE/MAX American Dream
3108 Route 10 West
Denville, NJ 07834
Call: (973) 277-7853
Web: EdenLaneLiving.com

