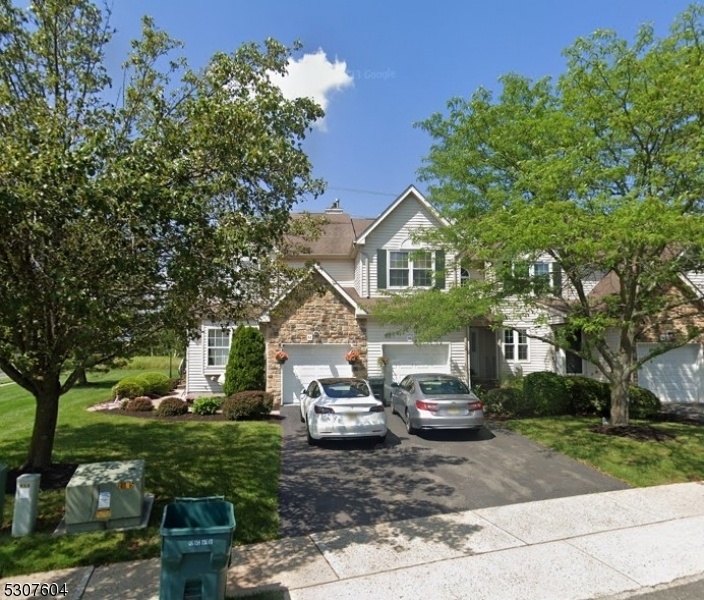58 Bateman Way
Hillsborough Twp, NJ 08844























Price: $3,250
GSMLS: 3919448Type: Condo/Townhouse/Co-op
Beds: 3
Baths: 2 Full & 1 Half
Garage: 1-Car
Basement: Yes
Year Built: 1998
Pets: No
Available: Vacant
Description
Welcome To This Beautifully Renovated 3-bedroom End-unit Townhouse In The Highly Desirable Crestmont Development Of Hillsborough, Nj. This Upscale Home Offers A Perfect Blend Of Comfort And Modern Amenities, Featuring 2.5 Baths, A Spacious Living Room, Dining Room, And A Cozy Family Room With A Gas Fireplace. The Newly Renovated Eat-in Kitchen, Complete With A Central Island, Laminate Flooring, And Ample Cabinet Space, Is Perfect For Both Casual Dining And Entertaining.the First Floor Includes A Convenient Laundry Room Leading To The Attached One-car Garage. Upstairs, The Main Bedroom Features An Adjoining Bathroom With A Tile Floor And Shower Stall. The Second And Third Bedroom Offer Additional Sleeping Space.the Full Finished Basement Offers Endless Possibilities For Additional Living Space, Storage, Or Recreation. The Garage Is Wired For Ev Charger. You Will Need To Bring Your Own Charger Though. Enjoy Outdoor Living On Your Private Deck, Ideal For Morning Coffee Or Evening Relaxation. This Charming Townhouse Is Conveniently Located Near Shopping, Major Highways, Schools, And Recreational Activities. Don't Miss Your Chance To Rent This Exceptional Home. Schedule A Showing Today!
Rental Info
Lease Terms:
1 Year, Renewal Option
Required:
1MthAdvn,1.5MthSy,IncmVrfy,TenAppl
Tenant Pays:
Electric, Gas, Sewer, Water
Rent Includes:
Building Insurance, Maintenance-Building, Maintenance-Common Area, Taxes, Trash Removal
Tenant Use Of:
n/a
Furnishings:
Unfurnished
Age Restricted:
No
Handicap:
No
General Info
Square Foot:
1,600
Renovated:
n/a
Rooms:
8
Room Features:
Center Island, Full Bath, Separate Dining Area, Walk-In Closet
Interior:
Blinds, Carbon Monoxide Detector, Shades, Smoke Detector, Stereo System, Walk-In Closet, Window Treatments
Appliances:
Dishwasher, Dryer, Microwave Oven, Range/Oven-Gas, Refrigerator, Sump Pump, Washer
Basement:
Yes - Finished
Fireplaces:
1
Flooring:
Carpeting, Laminate, Tile
Exterior:
Deck
Amenities:
n/a
Room Levels
Basement:
Exercise Room, Rec Room
Ground:
n/a
Level 1:
DiningRm,FamilyRm,GarEnter,Kitchen,Laundry,LivingRm,PowderRm,Utility
Level 2:
3 Bedrooms, Bath Main, Bath(s) Other
Level 3:
n/a
Room Sizes
Kitchen:
11x10 First
Dining Room:
9x10 First
Living Room:
14x11 First
Family Room:
11x11 First
Bedroom 1:
21x12 Second
Bedroom 2:
12x10 Second
Bedroom 3:
10x11 Second
Parking
Garage:
1-Car
Description:
Built-In Garage, Garage Door Opener, Garage Parking, On-Street Parking
Parking:
1
Lot Features
Acres:
n/a
Dimensions:
n/a
Lot Description:
Corner
Road Description:
City/Town Street
Zoning:
n/a
Utilities
Heating System:
1 Unit, Forced Hot Air
Heating Source:
Gas-Natural
Cooling:
1 Unit, Ceiling Fan, Central Air
Water Heater:
Gas
Utilities:
Electric, Gas-Natural
Water:
Public Water
Sewer:
Public Sewer
Services:
Cable TV
School Information
Elementary:
TRIANGLE
Middle:
HILLSBORO
High School:
HILLSBORO
Community Information
County:
Somerset
Town:
Hillsborough Twp.
Neighborhood:
Crestmont Manor
Location:
Residential Area
Listing Information
MLS ID:
3919448
List Date:
08-18-2024
Days On Market:
75
Listing Broker:
BH & G REAL ESTATE MATURO
Listing Agent:
Monica Sahay























Request More Information
Shawn and Diane Fox
RE/MAX American Dream
3108 Route 10 West
Denville, NJ 07834
Call: (973) 277-7853
Web: EdenLaneLiving.com

