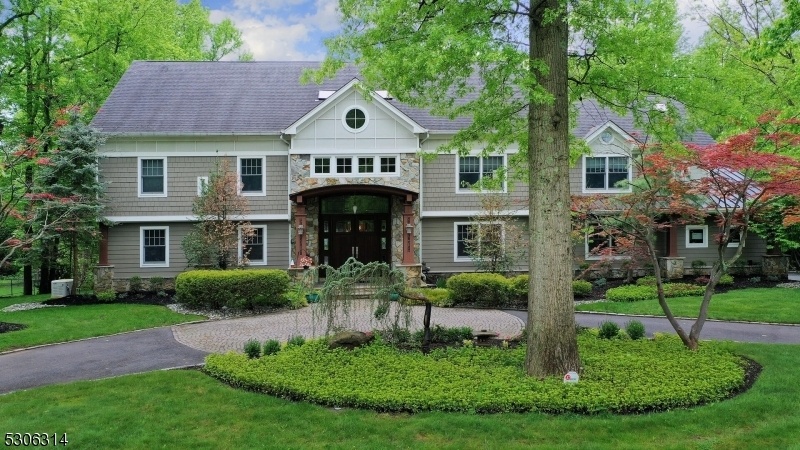20 Allenby Ln
Scotch Plains Twp, NJ 07076

















































Price: $2,195,000
GSMLS: 3918614Type: Single Family
Style: Custom Home
Beds: 5
Baths: 4 Full & 2 Half
Garage: 2-Car
Year Built: 2006
Acres: 1.14
Property Tax: $32,093
Description
This Custom Built Home Features Many Unique Architectural Designs With Meticulous Attention To Detail. A Stone Paved Circular Driveway Leads To The Double Door Entrance With A High Two Story Foyer /living Room. The Fabulous Chef's Kitchen Has It All. A Large Island, Custom Cabinetry And Backsplash, Separate 36in Fridge And Freezer, Two Dishwashers, Two Ovens, Wine Fridge And So Much More! There Is An Oversized Attached Dining Room With Skylights And Picture Windows To Yard. Adjacent Is The Sound Proofed Theatre Room With Stadium Seating And Built In Tv .the Enormous Family Room Has Double Height Cathedral Ceiling, And Gas Fireplace With Doors To Yard. A Mud Room With A Second Laundry Area, A Half Bath, An Office, Walk-in Pantry, And A Handicapped Accessible Bedroom Suite Complete This Sunlit First Floor. The Second Floor Has A Luxurious Primary Suite With 2 Large Walk-in Closets, And A Double Sided Fireplace And A Sitting Area. There Are Three Other Large Bedrooms That Share Two Baths, And The Main Laundry Room. There Is A Full Finished Basement, Storage, Half Bath And Garage Entrance. More Adventures Awaits You In The Fabulous Landscaped Yard .the Backyard Oasis Features A Koi Pond, Patio Will Built-in Grill, Firepit And A Sports Court (pickleball And Basketball), Completing This Staycation Experience! Also A 2 Plus Car Garage, 2 Sheds And Fully Paid Solar Panels Make This Home A Truly Spectacular Place To Live! Home Warranty Included. Addtl Features List In Uploaded Docs.
Rooms Sizes
Kitchen:
26x18 First
Dining Room:
26x14 First
Living Room:
25x14 First
Family Room:
26x22 First
Den:
n/a
Bedroom 1:
25x17 Second
Bedroom 2:
19x14 Second
Bedroom 3:
19x14 Second
Bedroom 4:
17x11 Second
Room Levels
Basement:
1Bedroom,BathOthr,GarEnter,RecRoom,Utility
Ground:
n/a
Level 1:
1Bedroom,BathOthr,DiningRm,Vestibul,FamilyRm,GameRoom,GarEnter,Kitchen,Laundry,LivingRm,Media,MudRoom,Office,Pantry
Level 2:
4 Or More Bedrooms, Attic, Bath Main, Bath(s) Other, Laundry Room
Level 3:
n/a
Level Other:
n/a
Room Features
Kitchen:
Center Island, Eat-In Kitchen, Pantry
Dining Room:
Dining L
Master Bedroom:
Dressing Room, Fireplace, Sitting Room, Walk-In Closet
Bath:
Soaking Tub, Stall Shower
Interior Features
Square Foot:
7,000
Year Renovated:
2006
Basement:
Yes - Finished, Full, Walkout
Full Baths:
4
Half Baths:
2
Appliances:
Cooktop - Gas, Dishwasher, Dryer, Freezer-Freestanding, Generator-Built-In, Microwave Oven, Refrigerator, Stackable Washer/Dryer, Sump Pump, Wall Oven(s) - Electric, Wall Oven(s) - Gas, Washer, Wine Refrigerator
Flooring:
Carpeting, Stone, Vinyl-Linoleum, Wood
Fireplaces:
2
Fireplace:
Bedroom 1, Family Room, Gas Fireplace, Pellet Stove
Interior:
CODetect,CeilCath,FireExtg,CeilHigh,Skylight,SmokeDet,StallShw,StallTub,WlkInCls
Exterior Features
Garage Space:
2-Car
Garage:
Additional 1/2 Car Garage, Built-In Garage, Garage Door Opener, Oversize Garage
Driveway:
Additional Parking, Circular
Roof:
Asphalt Shingle
Exterior:
Composition Shingle, Stone
Swimming Pool:
No
Pool:
n/a
Utilities
Heating System:
3 Units, Multi-Zone
Heating Source:
Gas-Natural
Cooling:
3 Units, Central Air, Multi-Zone Cooling
Water Heater:
Gas
Water:
Public Water
Sewer:
Public Available
Services:
Cable TV Available, Garbage Extra Charge
Lot Features
Acres:
1.14
Lot Dimensions:
n/a
Lot Features:
Cul-De-Sac
School Information
Elementary:
Cole Elem
Middle:
Terrill MS
High School:
SP Fanwood
Community Information
County:
Union
Town:
Scotch Plains Twp.
Neighborhood:
n/a
Application Fee:
n/a
Association Fee:
n/a
Fee Includes:
n/a
Amenities:
MulSport,Storage
Pets:
n/a
Financial Considerations
List Price:
$2,195,000
Tax Amount:
$32,093
Land Assessment:
$97,800
Build. Assessment:
$183,200
Total Assessment:
$281,000
Tax Rate:
11.42
Tax Year:
2023
Ownership Type:
Fee Simple
Listing Information
MLS ID:
3918614
List Date:
08-13-2024
Days On Market:
36
Listing Broker:
COLDWELL BANKER REALTY
Listing Agent:
Carol Gross

















































Request More Information
Shawn and Diane Fox
RE/MAX American Dream
3108 Route 10 West
Denville, NJ 07834
Call: (973) 277-7853
Web: EdenLaneLiving.com

