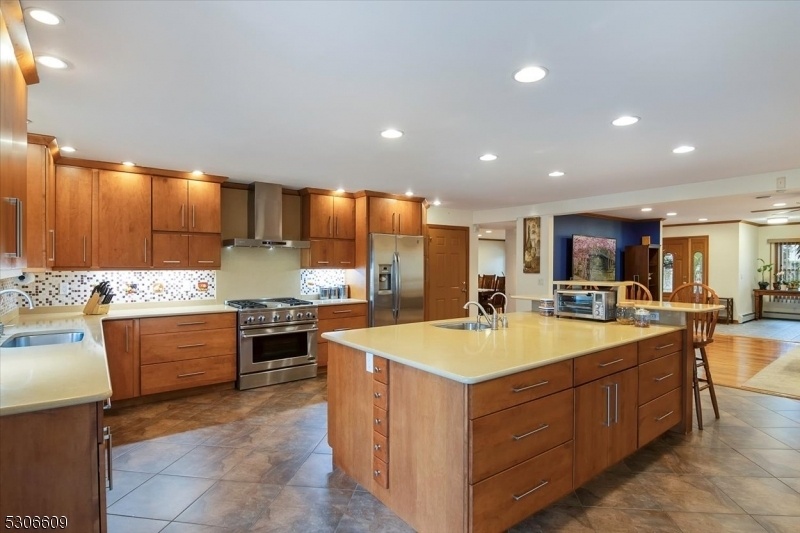33 Lockwood Pl
Clifton City, NJ 07012
















































Price: $1,200,000
GSMLS: 3918544Type: Single Family
Style: Custom Home
Beds: 6
Baths: 4 Full & 1 Half
Garage: 2-Car
Year Built: 1951
Acres: 0.34
Property Tax: $21,014
Description
Welcome To This Expansive, Custom Colonial Home In The Desirable Allwood Section, Designed With Large Gatherings In Mind. Every Inch Of This Custom-built Property Offers Space And Comfort, Perfect For Those Who Want Plenty Of Space While Maintaining The Comforts Of Home. The Grand Foyer Leads To A Spacious Family Room, Ideal For Hosting Or Enjoying Time Together. To The Left Is A Convenient Office And Half Bathroom For Guests. On The Right, The Formal Living Room And Dining Area Leads To A First-floor In-law Suite, Complete With A Large Bedroom, Full Ensuite Bathroom, Zoned Climate Control, Laundry Hook-ups, Office Space, And A Separate Entrance. The Heart Of The Home Is The Massive Eat-in Kitchen At The Rear Of The Home, Featuring A Dining Area With Sliders To The Backyard. It's A Chef's Dream With Plenty Of Room For Everyone To Cook, Dine, And Make Memories. Upstairs, The Primary Suite Features A Large Bedroom, Walk-in Closets, A Dressing Area, And A Luxurious Ensuite Bathroom. Four Additional Bedrooms, Each With Walk-in Closets, Provide Ample Space. A Large Full Bathroom And Laundry Area Complete The Second Floor. The Finished Attic With Skylights Is Perfect For A Playroom Or Entertainment Space! The Finished Basement With A Full Bathroom Adds Even More Living Space And Possibility. Outside, The Fully Fenced Backyard Features An Above-ground Heated Pool With A New Composite Deck, And Paver Patio. A Large Carport And Two-car Garage Ensure Plenty Of Parking For Everyone.
Rooms Sizes
Kitchen:
First
Dining Room:
First
Living Room:
First
Family Room:
First
Den:
Basement
Bedroom 1:
Second
Bedroom 2:
Second
Bedroom 3:
Second
Bedroom 4:
Second
Room Levels
Basement:
Bath(s) Other, Den, Storage Room, Utility Room
Ground:
n/a
Level 1:
1Bedroom,BathOthr,Breakfst,Vestibul,FamilyRm,GarEnter,Kitchen,LivDinRm,Office,PowderRm
Level 2:
4 Or More Bedrooms, Bath Main, Bath(s) Other, Laundry Room
Level 3:
Leisure
Level Other:
n/a
Room Features
Kitchen:
Center Island, Eat-In Kitchen
Dining Room:
n/a
Master Bedroom:
Dressing Room, Full Bath, Walk-In Closet
Bath:
n/a
Interior Features
Square Foot:
6,196
Year Renovated:
2006
Basement:
Yes - Finished
Full Baths:
4
Half Baths:
1
Appliances:
Central Vacuum, Dishwasher, Dryer, Kitchen Exhaust Fan, Microwave Oven, Range/Oven-Gas, Refrigerator, Washer
Flooring:
Tile, Wood
Fireplaces:
No
Fireplace:
n/a
Interior:
High Ceilings, Skylight
Exterior Features
Garage Space:
2-Car
Garage:
Built-In Garage, Carport-Attached
Driveway:
Driveway-Exclusive
Roof:
Asphalt Shingle
Exterior:
Composition Siding
Swimming Pool:
Yes
Pool:
Above Ground
Utilities
Heating System:
2 Units, Baseboard - Hotwater, Forced Hot Air, Multi-Zone
Heating Source:
GasNatur,SolarLse
Cooling:
1 Unit, Central Air, Multi-Zone Cooling
Water Heater:
n/a
Water:
Public Water
Sewer:
Public Sewer
Services:
n/a
Lot Features
Acres:
0.34
Lot Dimensions:
83X176
Lot Features:
n/a
School Information
Elementary:
n/a
Middle:
n/a
High School:
n/a
Community Information
County:
Passaic
Town:
Clifton City
Neighborhood:
n/a
Application Fee:
n/a
Association Fee:
n/a
Fee Includes:
n/a
Amenities:
n/a
Pets:
n/a
Financial Considerations
List Price:
$1,200,000
Tax Amount:
$21,014
Land Assessment:
$105,600
Build. Assessment:
$257,100
Total Assessment:
$362,700
Tax Rate:
5.79
Tax Year:
2023
Ownership Type:
Fee Simple
Listing Information
MLS ID:
3918544
List Date:
08-12-2024
Days On Market:
38
Listing Broker:
COLDWELL BANKER REALTY
Listing Agent:
Holly Martins
















































Request More Information
Shawn and Diane Fox
RE/MAX American Dream
3108 Route 10 West
Denville, NJ 07834
Call: (973) 277-7853
Web: EdenLaneLiving.com

