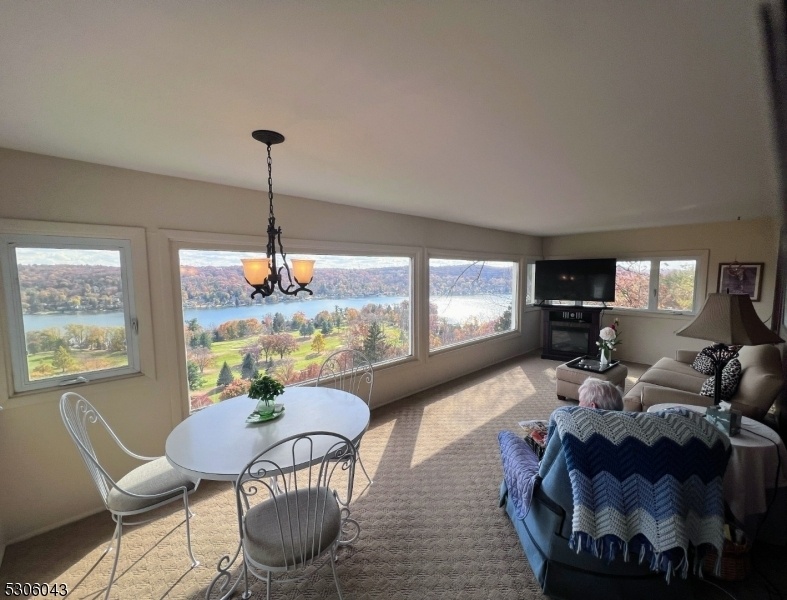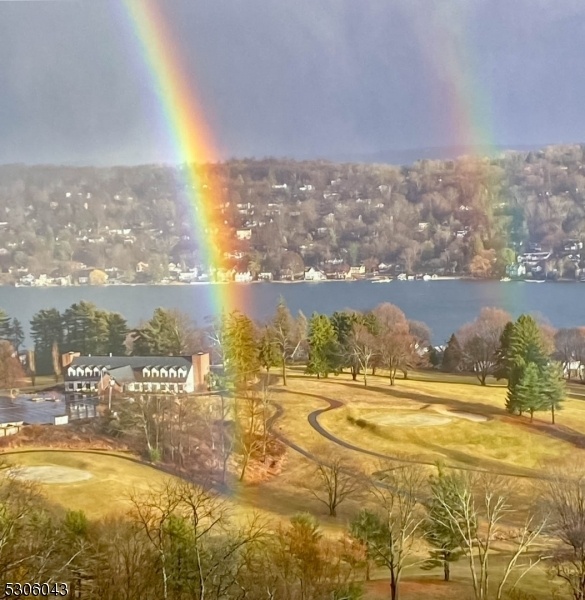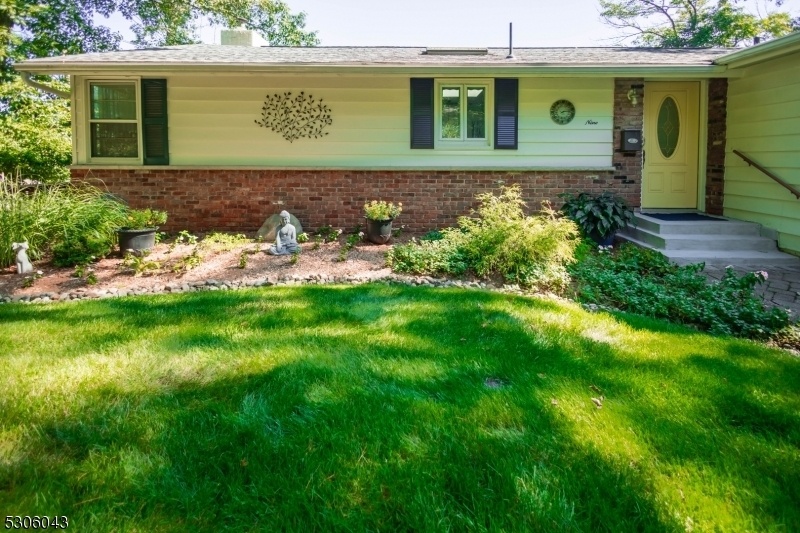9 Golfview Ter
Sparta Twp, NJ 07871































Price: $695,000
GSMLS: 3918286Type: Single Family
Style: Ranch
Beds: 2
Baths: 2 Full
Garage: 1-Car
Year Built: 1954
Acres: 0.62
Property Tax: $13,668
Description
A Million Dollar View Of Lake Mohawk From The Living Room, Sunroom And Screened Porch. Offers Privacy Too! Walk Into The Sunroom And Be Mesmerized By The Ever-changing Scenery. Watch The Boats And Golf Carts Plus Enjoy The Large Assortment Of Birds That Fly Past Your Large Windowpanes! Well-constructed And Well-maintained Ranch On Double Lot With Extra Stoned Parking Lot Besides Driveway And Garage. Enjoy Your Morning Coffee In The Sunroom Looking Out Over Lake Mohawk. Located On A Dead-end Street. The Perfect Year-round Home Or Vacation Getaway. Enjoy The Community Beaches, Club House, Boardwalk And Unlimited Ambiance That Lake Mohawk Offers! Make This Your Next Home!
Rooms Sizes
Kitchen:
11x11 First
Dining Room:
12x11 First
Living Room:
13x19 First
Family Room:
19x12 Basement
Den:
n/a
Bedroom 1:
12x11 First
Bedroom 2:
11x10 First
Bedroom 3:
n/a
Bedroom 4:
n/a
Room Levels
Basement:
Laundry Room, Rec Room, Storage Room, Walkout, Workshop
Ground:
n/a
Level 1:
2Bedroom,BathMain,BathOthr,Foyer,Kitchen,LivDinRm,Office,Sunroom
Level 2:
n/a
Level 3:
n/a
Level Other:
n/a
Room Features
Kitchen:
Eat-In Kitchen
Dining Room:
Living/Dining Combo
Master Bedroom:
1st Floor, Full Bath
Bath:
Stall Shower
Interior Features
Square Foot:
n/a
Year Renovated:
2000
Basement:
Yes - Finished-Partially, Full, Walkout
Full Baths:
2
Half Baths:
0
Appliances:
Dryer, Microwave Oven, Range/Oven-Electric, Refrigerator, Washer
Flooring:
Carpeting, Tile
Fireplaces:
1
Fireplace:
Living Room, Wood Burning
Interior:
SmokeDet,StallShw,TubShowr
Exterior Features
Garage Space:
1-Car
Garage:
Attached Garage
Driveway:
1 Car Width, Additional Parking, Blacktop, Gravel
Roof:
Asphalt Shingle
Exterior:
Aluminum Siding
Swimming Pool:
No
Pool:
n/a
Utilities
Heating System:
Forced Hot Air
Heating Source:
OilAbIn
Cooling:
Central Air
Water Heater:
Electric
Water:
Public Water
Sewer:
Septic, Septic 2 Bedroom Town Verified
Services:
Fiber Optic, Garbage Extra Charge
Lot Features
Acres:
0.62
Lot Dimensions:
130X220 LMCC
Lot Features:
Lake/Water View, Mountain View
School Information
Elementary:
H. MORGAN
Middle:
n/a
High School:
SPARTA
Community Information
County:
Sussex
Town:
Sparta Twp.
Neighborhood:
Lake Mohawak
Application Fee:
$5,000
Association Fee:
$2,200 - Annually
Fee Includes:
n/a
Amenities:
Club House, Lake Privileges, Playground, Pool-Outdoor, Tennis Courts
Pets:
Yes
Financial Considerations
List Price:
$695,000
Tax Amount:
$13,668
Land Assessment:
$264,700
Build. Assessment:
$127,400
Total Assessment:
$392,100
Tax Rate:
3.49
Tax Year:
2023
Ownership Type:
Fee Simple
Listing Information
MLS ID:
3918286
List Date:
08-10-2024
Days On Market:
96
Listing Broker:
BHHS GROSS AND JANSEN REALTORS
Listing Agent:
Susan R Greaves































Request More Information
Shawn and Diane Fox
RE/MAX American Dream
3108 Route 10 West
Denville, NJ 07834
Call: (973) 277-7853
Web: EdenLaneLiving.com

