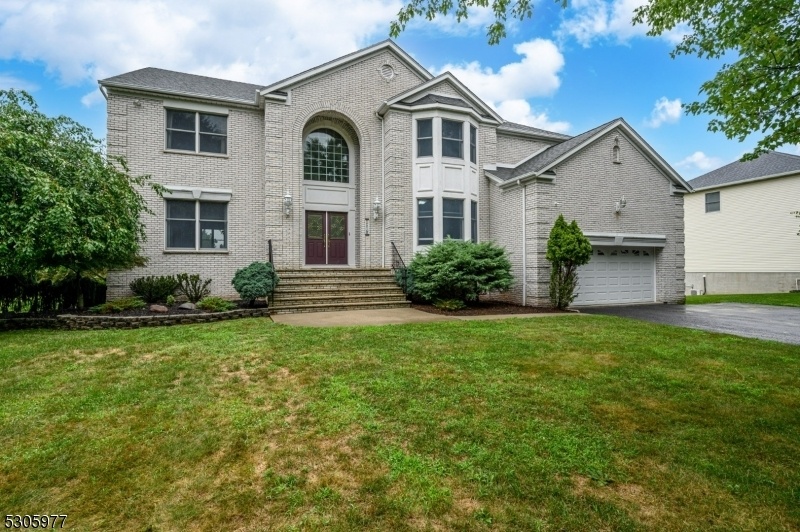309 Cardinal Pl
Paramus Boro, NJ 07652









































Price: $1,499,000
GSMLS: 3918198Type: Single Family
Style: Colonial
Beds: 4
Baths: 3 Full & 1 Half
Garage: 2-Car
Year Built: 1995
Acres: 0.32
Property Tax: $17,476
Description
Dream Homes Do Exist! Beautiful 4 Bed 3.5 Bath Colonial With Dual Master Suites, Oversized 2 Car Garage And Full Basement Is Sure To Impress! Well Maintained Inside And Out With Curb Appeal In A Quiet Neighborhood, Completely Move-in-ready And Waiting For You! Stately Brick Front Welcomes You Into A Grand 2 Story Tiled Foyer To Find Large Room Sizes And An Accessible Layout For Easy Living And Entertaining. Formal Living Room, Elegant Dining Room, And Rear Family Room Feature Hardwood Floors That Shine And A Crisp Neutral Palette Throughout That Is Easy To Customize. Family Room Is The Heart Of The Home With Soaring Vaulted Ceilings, Large Picture Windows, Cozy Fireplace And 2nd Staircase To The Upper Level. Open Eat-in-kitchen Offers A Center Island, Upgraded Counters, Ample Cabinet Storage, Tiled Flooring And Sunsoaked Dinette Space With Sliders To The Outdoors. Convenient 1/2 Bath, Laundry Rm, And Versatile Home Office Rounds Out The Main Level Of This Gem. Upstairs, The Main Full Bath Along With All 4 Generous Bedrooms, 2 With Their Own Ensuite Baths! The Other 2 Bedrooms Share A Jack 'n' Jill Full Bath For Added Convenience. Finish Off The Full Basement For Even More Living Space! Large Deck And Plush Rear Backyard Is Your Blank Canvas, With Plenty Of Extra Space To Expand And Play. Central Air/forced Heat/2 Car Garage, Double Wide Drive, The List Goes On! Don't Miss Out! This Is The One!
Rooms Sizes
Kitchen:
23x22 First
Dining Room:
17x15 First
Living Room:
15x18 First
Family Room:
25x17 First
Den:
n/a
Bedroom 1:
25x17 Second
Bedroom 2:
13x15 Second
Bedroom 3:
15x13 Second
Bedroom 4:
11x14 Second
Room Levels
Basement:
Inside Entrance, Storage Room, Utility Room
Ground:
n/a
Level 1:
Dining Room, Family Room, Foyer, Kitchen, Laundry Room, Living Room, Office, Powder Room
Level 2:
4 Or More Bedrooms, Bath Main, Bath(s) Other
Level 3:
n/a
Level Other:
n/a
Room Features
Kitchen:
Center Island, Eat-In Kitchen
Dining Room:
Formal Dining Room
Master Bedroom:
Full Bath, Walk-In Closet
Bath:
Jetted Tub, Stall Shower And Tub
Interior Features
Square Foot:
3,758
Year Renovated:
n/a
Basement:
Yes - Full, Unfinished
Full Baths:
3
Half Baths:
1
Appliances:
Kitchen Exhaust Fan, Range/Oven-Gas
Flooring:
Carpeting, Tile, Wood
Fireplaces:
1
Fireplace:
Wood Burning
Interior:
CeilCath,CeilHigh,JacuzTyp,StallTub,TubShowr,WlkInCls
Exterior Features
Garage Space:
2-Car
Garage:
Attached Garage
Driveway:
Blacktop, Driveway-Exclusive
Roof:
Asphalt Shingle
Exterior:
Brick, Vinyl Siding
Swimming Pool:
No
Pool:
n/a
Utilities
Heating System:
Forced Hot Air
Heating Source:
Gas-Natural
Cooling:
Ceiling Fan, Central Air
Water Heater:
Gas
Water:
Public Water
Sewer:
Public Sewer
Services:
Garbage Extra Charge
Lot Features
Acres:
0.32
Lot Dimensions:
n/a
Lot Features:
Level Lot
School Information
Elementary:
n/a
Middle:
n/a
High School:
n/a
Community Information
County:
Bergen
Town:
Paramus Boro
Neighborhood:
n/a
Application Fee:
n/a
Association Fee:
n/a
Fee Includes:
n/a
Amenities:
n/a
Pets:
n/a
Financial Considerations
List Price:
$1,499,000
Tax Amount:
$17,476
Land Assessment:
$351,900
Build. Assessment:
$832,800
Total Assessment:
$1,184,700
Tax Rate:
1.53
Tax Year:
2023
Ownership Type:
Fee Simple
Listing Information
MLS ID:
3918198
List Date:
08-09-2024
Days On Market:
40
Listing Broker:
RE/MAX 1ST ADVANTAGE
Listing Agent:
Robert Dekanski









































Request More Information
Shawn and Diane Fox
RE/MAX American Dream
3108 Route 10 West
Denville, NJ 07834
Call: (973) 277-7853
Web: EdenLaneLiving.com

