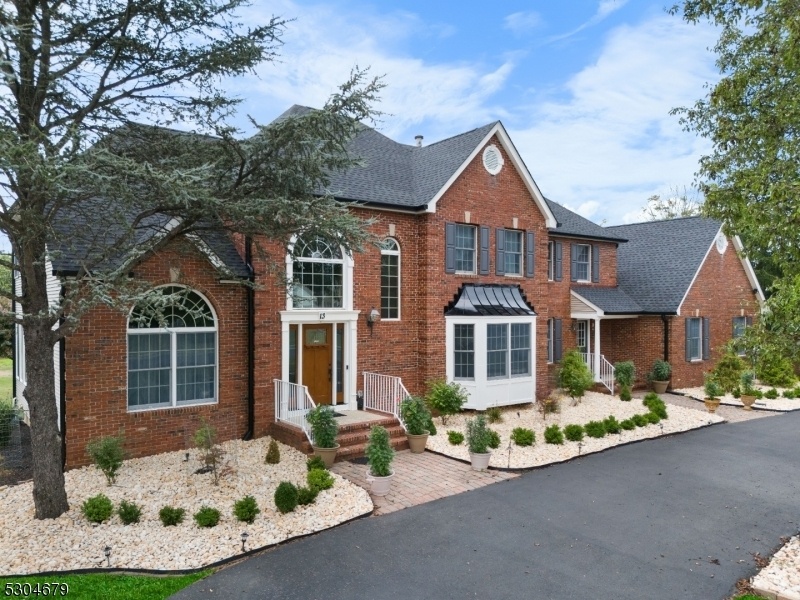13 Steeple Dr
Hillsborough Twp, NJ 08844














































Price: $1,225,000
GSMLS: 3918044Type: Single Family
Style: Colonial
Beds: 5
Baths: 2 Full & 1 Half
Garage: 3-Car
Year Built: 1993
Acres: 1.28
Property Tax: $18,164
Description
Nestled On A Picturesque Northeast Facing 1.28 Acre Lot, 13 Steeple Drive Presents An Idyllic Retreat With Its Stunning Circular Driveway, Beautifully Manicured Lawns, And Sun-kissed Brick Facade. This Expansive Colonial Boasts Over 4100 Sq Feet With An Impressive Array Of Features, Including A Spacious Sunroom, 1st-floor Study, And Sprawling 3-car Garage. Inside, The Heart Of The Home Boasts A Large Kitchen Sporting Granite Countertops, Stainless Steel Appliances, And A Convenient Center Island With Wet Bar And Walk In Pantry. With Five Generous Bedrooms And Two Full Bathrooms Upstairs, And A Partially Finished Basement , This Stylish Haven Offers Endless Possibilities For Relaxation And Entertainment. Updates Include A Newer Hvac Unit And New Roof!
Rooms Sizes
Kitchen:
26x15 First
Dining Room:
20x15 First
Living Room:
20x13 First
Family Room:
22x14 First
Den:
17x11 First
Bedroom 1:
19x17 Second
Bedroom 2:
17x12 Second
Bedroom 3:
16x12 Second
Bedroom 4:
17x13 Second
Room Levels
Basement:
Rec Room
Ground:
n/a
Level 1:
DiningRm,FamilyRm,Foyer,GarEnter,Kitchen,Laundry,LivingRm,Office,Pantry,PowderRm,Sunroom
Level 2:
4 Or More Bedrooms, Bath Main, Bath(s) Other
Level 3:
Attic
Level Other:
n/a
Room Features
Kitchen:
Breakfast Bar, Center Island, Eat-In Kitchen, Pantry
Dining Room:
Formal Dining Room
Master Bedroom:
Full Bath, Walk-In Closet
Bath:
Jetted Tub
Interior Features
Square Foot:
4,168
Year Renovated:
n/a
Basement:
Yes - Finished
Full Baths:
2
Half Baths:
1
Appliances:
Carbon Monoxide Detector, Dishwasher, Microwave Oven, Range/Oven-Gas, Refrigerator, Sump Pump
Flooring:
Carpeting, Tile, Wood
Fireplaces:
1
Fireplace:
Wood Burning
Interior:
Blinds,CeilCath,CeilHigh,JacuzTyp,Skylight,SmokeDet,StallTub,WlkInCls,WndwTret
Exterior Features
Garage Space:
3-Car
Garage:
Attached Garage
Driveway:
Blacktop, Circular
Roof:
Composition Shingle
Exterior:
Brick, Vinyl Siding
Swimming Pool:
No
Pool:
n/a
Utilities
Heating System:
2 Units
Heating Source:
Gas-Natural
Cooling:
2 Units, Central Air
Water Heater:
Gas
Water:
Public Water
Sewer:
Public Sewer
Services:
n/a
Lot Features
Acres:
1.28
Lot Dimensions:
n/a
Lot Features:
Level Lot
School Information
Elementary:
WOODS RD
Middle:
HILLSBORO
High School:
HILLSBORO
Community Information
County:
Somerset
Town:
Hillsborough Twp.
Neighborhood:
Steeple Chase Manor
Application Fee:
n/a
Association Fee:
n/a
Fee Includes:
n/a
Amenities:
n/a
Pets:
n/a
Financial Considerations
List Price:
$1,225,000
Tax Amount:
$18,164
Land Assessment:
$417,800
Build. Assessment:
$523,000
Total Assessment:
$940,800
Tax Rate:
2.09
Tax Year:
2023
Ownership Type:
Fee Simple
Listing Information
MLS ID:
3918044
List Date:
08-08-2024
Days On Market:
42
Listing Broker:
HALO REALTY PROPERTIES LLC
Listing Agent:
Bina Patel














































Request More Information
Shawn and Diane Fox
RE/MAX American Dream
3108 Route 10 West
Denville, NJ 07834
Call: (973) 277-7853
Web: EdenLaneLiving.com

