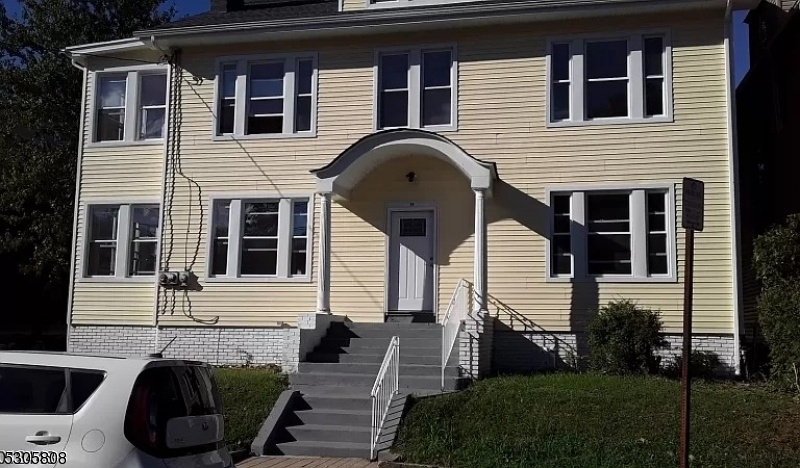39 Kenmore Ave
Newark City, NJ 07106


Price: $800,000
GSMLS: 3917843Type: Multi-Family
Style: 2-Two Story
Total Units: 2
Beds: 8
Baths: 5 Full
Garage: 1-Car
Year Built: 1922
Acres: 0.11
Property Tax: $13,163
Description
Large 2 Family Home With 2 Bedrooms & Full Bath In Attic; Finished Basement With Full Bath.buyer Responsible For All City Certs.
General Info
Style:
2-Two Story
SqFt Building:
n/a
Total Rooms:
15
Basement:
Yes - Finished
Interior:
Carbon Monoxide Detector, Parquet Floors, Smoke Detector
Roof:
Composition Shingle
Exterior:
Vinyl Siding
Lot Size:
50X100
Lot Desc:
Corner, Level Lot
Parking
Garage Capacity:
1-Car
Description:
Garage Parking
Parking:
2 Car Width, Blacktop
Spaces Available:
2
Unit 1
Bedrooms:
3
Bathrooms:
2
Total Rooms:
6
Room Description:
Bedrooms, Eat-In Kitchen, Living Room, Master Bedroom, Sunroom
Levels:
1
Square Foot:
n/a
Fireplaces:
n/a
Appliances:
CarbMDet,CookGas,RgOvGas,Refrig,SmokeDet
Utilities:
Owner Pays Water, Tenant Pays Electric, Tenant Pays Gas, Tenant Pays Heat
Handicap:
No
Unit 2
Bedrooms:
3
Bathrooms:
1
Total Rooms:
6
Room Description:
Bedrooms, Eat-In Kitchen, Living Room, Master Bedroom, Sunroom
Levels:
2
Square Foot:
n/a
Fireplaces:
n/a
Appliances:
CarbMDet,CookGas,RgOvGas,Refrig
Utilities:
Owner Pays Water, Tenant Pays Electric, Tenant Pays Gas, Tenant Pays Heat
Handicap:
No
Unit 3
Bedrooms:
2
Bathrooms:
1
Total Rooms:
3
Room Description:
Attic, Bedrooms
Levels:
3
Square Foot:
n/a
Fireplaces:
n/a
Appliances:
Carbon Monoxide Detector
Utilities:
Owner Pays Water, Tenant Pays Electric, Tenant Pays Gas, Tenant Pays Heat
Handicap:
n/a
Unit 4
Bedrooms:
n/a
Bathrooms:
n/a
Total Rooms:
n/a
Room Description:
n/a
Levels:
n/a
Square Foot:
n/a
Fireplaces:
n/a
Appliances:
n/a
Utilities:
n/a
Handicap:
n/a
Utilities
Heating:
2 Units, Radiators - Steam
Heating Fuel:
Gas-Natural
Cooling:
2 Units, Wall A/C Unit(s), Window A/C(s)
Water Heater:
Gas
Water:
Public Water
Sewer:
Public Sewer
Utilities:
Gas-Natural
Services:
Cable TV Available
School Information
Elementary:
LINCOLN
Middle:
WEST SIDE
High School:
CENTRAL
Community Information
County:
Essex
Town:
Newark City
Neighborhood:
Upper Vailsburg
Financial Considerations
List Price:
$800,000
Tax Amount:
$13,163
Land Assessment:
$25,600
Build. Assessment:
$327,500
Total Assessment:
$353,100
Tax Rate:
3.73
Tax Year:
2023
Listing Information
MLS ID:
3917843
List Date:
08-08-2024
Days On Market:
90
Listing Broker:
EXIT PLATINUM REALTY
Listing Agent:
Lois Walker


Request More Information
Shawn and Diane Fox
RE/MAX American Dream
3108 Route 10 West
Denville, NJ 07834
Call: (973) 277-7853
Web: EdenLaneLiving.com

