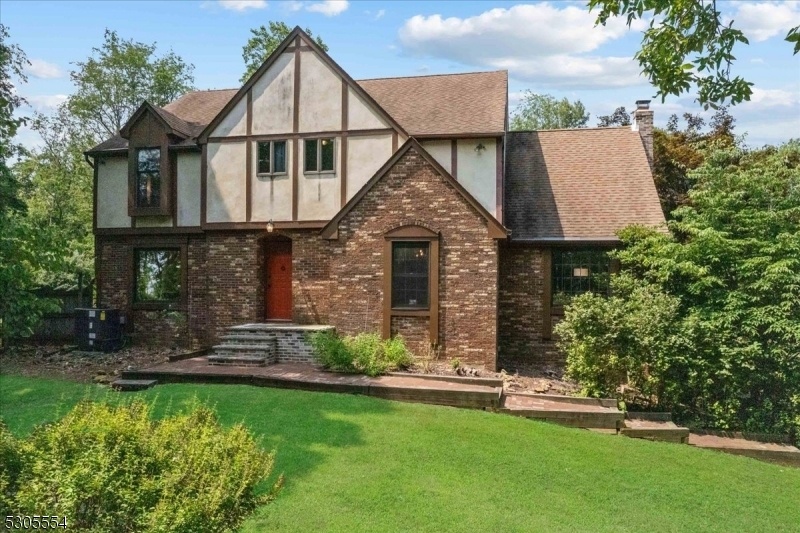206 Gross Drive
Bethlehem Twp, NJ 08826

















































Price: $749,000
GSMLS: 3917620Type: Single Family
Style: Colonial
Beds: 4
Baths: 2 Full & 1 Half
Garage: 4-Car
Year Built: 1983
Acres: 6.01
Property Tax: $16,517
Description
Welcome To This Charming Four Bedroom, Two And A Half Bathroom Home In The Heart Of Glen Gardner. Situated On A Manicured 6 Acre Lot And Brimming With Curb Appeal. Enter Directly Into The Grand Two Storied Foyer That Leads Directly Into The Sun Drenched Living Room With Beautiful Stone Fireplace. The Spacious Kitchen Offers A Generous Breakfast Bar, Eat In Nook, And Plenty Of Cabinet And Counter Space. The Kitchen Leads Into The Spacious Family Room With Wood Burning Stove And Soaring Vaulted Ceilings. The Main Level Also Includes A Formal Dining And Office Space. Four Bedrooms Are Nestled On The Second Floor Including The Primary Suite With Walk In Closet. The Primary Bath Includes A Walk In Shower, Double Vanity, And Tub. The Finished Basement Offer Plenty Of Additional Storage Space. New High Efficiency Goodman Heat Pump For Increased Savings On Utilities. The Scenic Backyard Has Plenty Of Beautiful Landscaping And Land To Make Your Own. Massive Detached Barn Offers A Car Enthusiants Dream Two Car Garage With 12 Ft Ceilings On Lower Level And Two Upper Levels With Full Kitchen And Bath That Is Perfect For Home Office, Studio, Possible Subdivision, In-law Suite. The Possibilities Are Endless. Minutes To Restaurants, Nj Transit, Parks, Schools, Shopping, And More.
Rooms Sizes
Kitchen:
n/a
Dining Room:
n/a
Living Room:
n/a
Family Room:
n/a
Den:
n/a
Bedroom 1:
n/a
Bedroom 2:
n/a
Bedroom 3:
n/a
Bedroom 4:
n/a
Room Levels
Basement:
n/a
Ground:
n/a
Level 1:
n/a
Level 2:
n/a
Level 3:
n/a
Level Other:
n/a
Room Features
Kitchen:
Eat-In Kitchen, Pantry
Dining Room:
n/a
Master Bedroom:
n/a
Bath:
n/a
Interior Features
Square Foot:
2,900
Year Renovated:
n/a
Basement:
Yes - Full
Full Baths:
2
Half Baths:
1
Appliances:
Carbon Monoxide Detector, Dishwasher, Dryer, Kitchen Exhaust Fan, Refrigerator, Washer
Flooring:
n/a
Fireplaces:
2
Fireplace:
Family Room, Living Room, Wood Burning, Wood Stove-Freestanding
Interior:
n/a
Exterior Features
Garage Space:
4-Car
Garage:
Attached Garage, Detached Garage
Driveway:
Blacktop
Roof:
Asphalt Shingle
Exterior:
Brick, Stucco
Swimming Pool:
No
Pool:
n/a
Utilities
Heating System:
1 Unit, Heat Pump
Heating Source:
OilAbIn
Cooling:
1 Unit, Central Air
Water Heater:
n/a
Water:
Well
Sewer:
Septic, Septic 4 Bedroom Town Verified
Services:
Cable TV, Garbage Extra Charge
Lot Features
Acres:
6.01
Lot Dimensions:
n/a
Lot Features:
Cul-De-Sac, Open Lot, Wooded Lot
School Information
Elementary:
E. HOPPOCK
Middle:
T.B.CONLEY
High School:
N.HUNTERDN
Community Information
County:
Hunterdon
Town:
Bethlehem Twp.
Neighborhood:
n/a
Application Fee:
n/a
Association Fee:
n/a
Fee Includes:
n/a
Amenities:
n/a
Pets:
n/a
Financial Considerations
List Price:
$749,000
Tax Amount:
$16,517
Land Assessment:
$186,300
Build. Assessment:
$340,400
Total Assessment:
$526,700
Tax Rate:
3.14
Tax Year:
2023
Ownership Type:
Fee Simple
Listing Information
MLS ID:
3917620
List Date:
08-07-2024
Days On Market:
92
Listing Broker:
FORMULA REALTY LLC
Listing Agent:
Maksim Kats

















































Request More Information
Shawn and Diane Fox
RE/MAX American Dream
3108 Route 10 West
Denville, NJ 07834
Call: (973) 277-7853
Web: EdenLaneLiving.com

