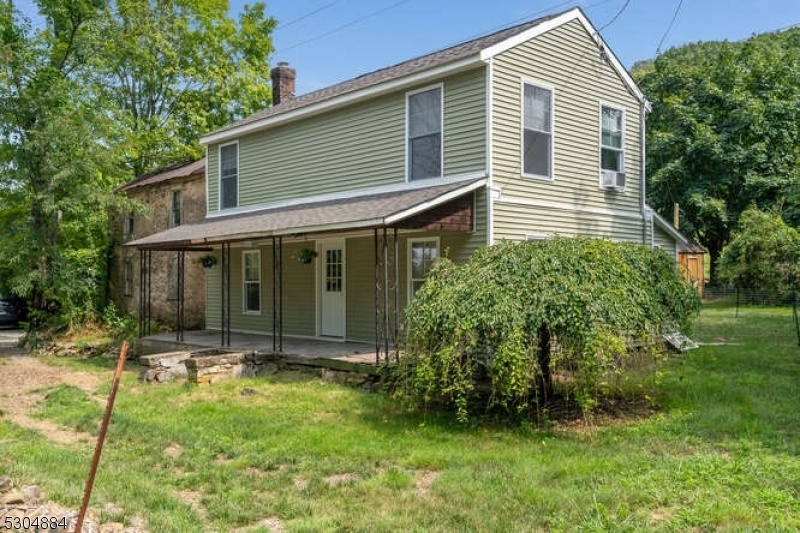350 Hackett Road
Bethlehem Twp, NJ 08827






























Price: $479,000
GSMLS: 3917124Type: Single Family
Style: Colonial
Beds: 2
Baths: 2 Full
Garage: No
Year Built: 1880
Acres: 5.37
Property Tax: $5,939
Description
Newly Renovated Farmhouse Completed In 2024, Located In The Highly Sought-after Bethlehem Township, Renowned For Its Blue Ribbon School District. Beautiful Pastures For Horses Or Other Livestock. This Charming Home Features A New Roof And Siding On The Main Structure, Along With New Laminate Floors Throughout The Home. The Conveniently Located First Floor Laundry Room Has Tile Flooring. The Electrical System Has Been Updated, And A New Range Was Installed In 2024. Ceiling Fans Enhance The Living Room And Kitchen, While All Second-floor Rooms Boast New Laminate Flooring. The Second-floor Include 2 Bedrooms With Walk-in Closets And A Full Bathroom Includes A Tiled Tub/shower Enclosure. The Septic System Was Repaired In 2021, And A New Furnace Was Installed In 2019. The Basement Is Equipped With A Sump Pump. The Property Includes A Two-stall Horse Shed 8'x 20' With Rolling Pastures And A Second Horse Shed 10' X 16'. A Large Detached 20' X 20' Storage Building Completes This Farmette.. Potential For Renovation Of The Original Stone House Portion Currently Used For Storage. Convenient Access To I-78 And Rt 31 For Commuting. Minutes To Historic Clinton For Shopping And Dining Or West To Phillipsburg/easton Area.
Rooms Sizes
Kitchen:
First
Dining Room:
First
Living Room:
First
Family Room:
n/a
Den:
n/a
Bedroom 1:
Second
Bedroom 2:
Second
Bedroom 3:
n/a
Bedroom 4:
n/a
Room Levels
Basement:
n/a
Ground:
n/a
Level 1:
n/a
Level 2:
n/a
Level 3:
n/a
Level Other:
n/a
Room Features
Kitchen:
Country Kitchen, Eat-In Kitchen
Dining Room:
Formal Dining Room
Master Bedroom:
Full Bath, Walk-In Closet
Bath:
Stall Shower And Tub
Interior Features
Square Foot:
n/a
Year Renovated:
2024
Basement:
Yes - Bilco-Style Door, Partial, Unfinished
Full Baths:
2
Half Baths:
0
Appliances:
Carbon Monoxide Detector, Dryer, Kitchen Exhaust Fan, Range/Oven-Electric, Refrigerator, Sump Pump, Washer
Flooring:
Laminate, Tile
Fireplaces:
No
Fireplace:
n/a
Interior:
CODetect,FireExtg,SmokeDet,StallTub
Exterior Features
Garage Space:
No
Garage:
n/a
Driveway:
1 Car Width
Roof:
Asphalt Shingle
Exterior:
Stone, Vinyl Siding
Swimming Pool:
No
Pool:
n/a
Utilities
Heating System:
1 Unit
Heating Source:
OilAbIn
Cooling:
Window A/C(s)
Water Heater:
From Furnace
Water:
Private
Sewer:
Septic
Services:
Cable TV Available, Garbage Extra Charge
Lot Features
Acres:
5.37
Lot Dimensions:
n/a
Lot Features:
Level Lot, Mountain View, Open Lot
School Information
Elementary:
T.B.CONLEY
Middle:
E. HOPPOCK
High School:
N.HUNTERDN
Community Information
County:
Hunterdon
Town:
Bethlehem Twp.
Neighborhood:
n/a
Application Fee:
n/a
Association Fee:
n/a
Fee Includes:
n/a
Amenities:
n/a
Pets:
Yes
Financial Considerations
List Price:
$479,000
Tax Amount:
$5,939
Land Assessment:
$126,900
Build. Assessment:
$62,500
Total Assessment:
$189,400
Tax Rate:
3.14
Tax Year:
2023
Ownership Type:
Fee Simple
Listing Information
MLS ID:
3917124
List Date:
08-03-2024
Days On Market:
94
Listing Broker:
COLDWELL BANKER REALTY
Listing Agent:
Jill Prakopcyk






























Request More Information
Shawn and Diane Fox
RE/MAX American Dream
3108 Route 10 West
Denville, NJ 07834
Call: (973) 277-7853
Web: EdenLaneLiving.com

