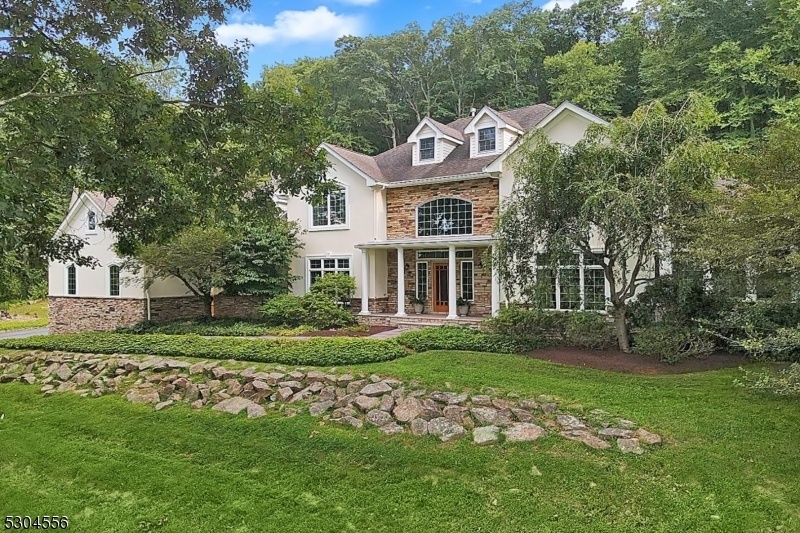29 Sutton Rd
Tewksbury Twp, NJ 08833










































Price: $1,290,000
GSMLS: 3917062Type: Single Family
Style: Colonial
Beds: 4
Baths: 4 Full & 1 Half
Garage: 3-Car
Year Built: 2001
Acres: 6.23
Property Tax: $23,608
Description
Nestled On A Private Road, This Colonial Style Home Offers Exceptional Views Of The Picturesque Countryside. The Grandeur Of This Home Is Evident From The Moment You Step Into The Two-story Entryway, Which Provides A Glimpse Of The Upstairs & Sets The Tone For The Sophisticated Design Throughout.the High Ceilings, Gleaming Wood Floors, & Large Architectural Windows Allow Natural Light To Flood The Space & Showcase The Beauty Of The Surrounding Landscape. A Striking Stacked Stone Fireplace Adds Warmth & Charm To The Great Room, While The Spacious Kitchen Boasts High-end Ss Appliances, A Breakfast Bar, Granite Counters, & A Walk-in Pantry. French Doors Open To An Expansive Patio, Perfect For Outdoor Entertaining. Host In Style In The Generous Dining Room, Which Easily Accommodates A Table For 14 & Features An Adjoining Butler's Pantry For Added Convenience. The Primary Suite Is A True Retreat, Boasting Two Walk-in Closets & A Spa-like Bath With Intricately Detailed Flooring, A Jetted Tub, & An Oversized Shower With Seating. The Secondary Bedrooms Are Equally Impressive, Each Offering Ample Space & Ensuite Bathrooms For Added Comfort. For Additional Living Space & Entertainment Options, The Walkout Finished Lower Level Features A Media Room, Two Versatile Rooms That Can Serve A Variety Of Purposes, A Full Bathroom & Plenty Of Storage Space. This Exceptional Home Offers A Perfect Blend Of Elegance, Comfort & Functionality, Making It A Truly Special Place To Call Home. Close To 78
Rooms Sizes
Kitchen:
27x19 First
Dining Room:
22x17 First
Living Room:
16x14
Family Room:
18x16 First
Den:
15x12 First
Bedroom 1:
27x15 Second
Bedroom 2:
14x14 Second
Bedroom 3:
14x12 Second
Bedroom 4:
14x12 Second
Room Levels
Basement:
BathOthr,Exercise,FamilyRm,GameRoom,GarEnter,Leisure,Media,RecRoom
Ground:
n/a
Level 1:
Breakfast Room, Conservatory, Dining Room, Family Room, Foyer, Great Room, Kitchen, Laundry Room, Library, Living Room, Office, Powder Room
Level 2:
4 Or More Bedrooms, Attic, Bath Main, Bath(s) Other
Level 3:
n/a
Level Other:
n/a
Room Features
Kitchen:
Breakfast Bar, Center Island, Country Kitchen, Eat-In Kitchen, Pantry
Dining Room:
Formal Dining Room
Master Bedroom:
Dressing Room, Full Bath, Sitting Room, Walk-In Closet
Bath:
Jetted Tub, Stall Shower
Interior Features
Square Foot:
5,131
Year Renovated:
n/a
Basement:
Yes - Finished, Walkout
Full Baths:
4
Half Baths:
1
Appliances:
Carbon Monoxide Detector, Cooktop - Gas, Dishwasher, Dryer, Generator-Built-In, Kitchen Exhaust Fan, Microwave Oven, Refrigerator, Self Cleaning Oven, Wall Oven(s) - Electric, Washer
Flooring:
Marble, See Remarks, Stone, Tile, Wood
Fireplaces:
1
Fireplace:
Family Room
Interior:
Blinds,CODetect,Drapes,FireExtg,CeilHigh,JacuzTyp,SmokeDet,StallShw,TubShowr,WlkInCls
Exterior Features
Garage Space:
3-Car
Garage:
Attached,DoorOpnr,InEntrnc
Driveway:
1 Car Width, Additional Parking, Blacktop
Roof:
Asphalt Shingle
Exterior:
Composition Siding, Stone
Swimming Pool:
No
Pool:
n/a
Utilities
Heating System:
2 Units, Forced Hot Air, Multi-Zone
Heating Source:
GasPropL
Cooling:
2 Units, Ceiling Fan, Central Air, Multi-Zone Cooling
Water Heater:
Gas
Water:
Private
Sewer:
Septic
Services:
Cable TV Available, Garbage Extra Charge
Lot Features
Acres:
6.23
Lot Dimensions:
n/a
Lot Features:
Mountain View, Open Lot, Wooded Lot
School Information
Elementary:
TEWKSBURY
Middle:
OLDTURNPKE
High School:
VOORHEES
Community Information
County:
Hunterdon
Town:
Tewksbury Twp.
Neighborhood:
n/a
Application Fee:
n/a
Association Fee:
n/a
Fee Includes:
n/a
Amenities:
n/a
Pets:
Yes
Financial Considerations
List Price:
$1,290,000
Tax Amount:
$23,608
Land Assessment:
$246,600
Build. Assessment:
$752,900
Total Assessment:
$999,500
Tax Rate:
2.36
Tax Year:
2023
Ownership Type:
Fee Simple
Listing Information
MLS ID:
3917062
List Date:
08-02-2024
Days On Market:
0
Listing Broker:
KL SOTHEBY'S INT'L. REALTY
Listing Agent:
Robin Eskind










































Request More Information
Shawn and Diane Fox
RE/MAX American Dream
3108 Route 10 West
Denville, NJ 07834
Call: (973) 277-7853
Web: EdenLaneLiving.com

