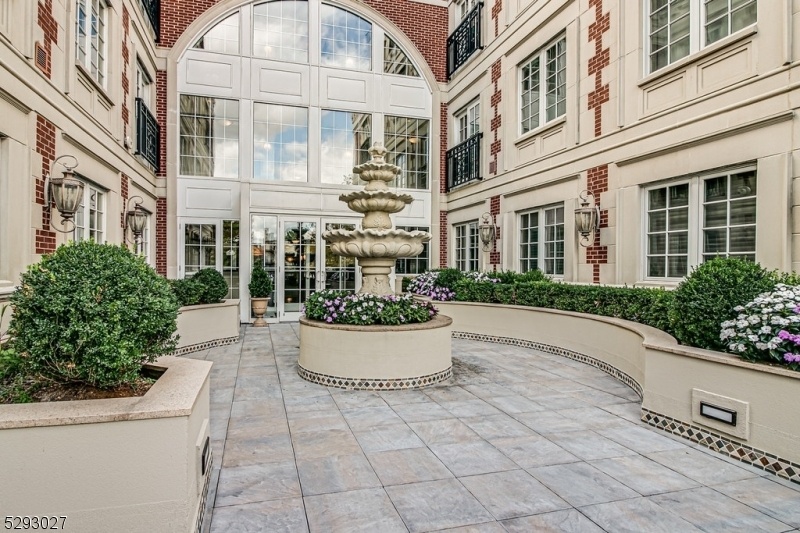111 Prospect St
Westfield Town, NJ 07090






































Price: $1,899,000
GSMLS: 3915983Type: Condo/Townhouse/Co-op
Style: One Floor Unit
Beds: 2
Baths: 2 Full & 1 Half
Garage: 2-Car
Year Built: 2007
Acres: 0.75
Property Tax: $36,619
Description
One Level Luxury Living At It's Finest!! Nothing Spared At The Savannah. This Exquisite Penthouse With Over 3,000 Sq. Ft. Of Living Space Boasts High Ceilings, Spacious Sun-filled Rooms & A Unique Wrap Around Terrace Facing The Heart Of Downtown Westfield & The Beautiful Front Courtyard. This Style Home Is Unique To The Building & Is A One Of A Kind Floor Plan! 2/3 Bedrooms, Completely Open Plan With Inviting Formal Foyer, Gourmet Kitchen, Dining And Living Rooms All Open & Spread Over One Expansive Space With Sliders Leading To The Wrap Around Terrace. A Spacious Office Found In The Primary Bedroom Can Easily Be Converted To A 3rd Bedroom With A Door Change. The Grand Primary Bedroom, With Access To The Terrace, Hosts A Separate Sitting Area With A Gas Fireplace, Wic, Oversized Stall Shower, Dual Sinks And A Bidet. The Second Bedroom Also Features Its Own Private Bath. A Well Appointed Den/library W/built-ins, Powder Room & Laundry/storage Room Complete This Fantastic Unit. The Savannah Is An Elevator Building Offering Many Amenities Including An Interior Courtyard, Concierge Service & Underground Parking. Truly A Unique Place Where You Can Live In The Heart Of Downtown Westfield & Your Front Door Is Steps To The Train Line For A Quick Ride Into Newark, Hoboken & Manhattan For Work Or Play. You Will Also Find Many Restaurants & Stores Westfield Is Known For. Experience Suburban Living At Its Finest & Enjoy All This Superior Location Has To Offer. Don't Miss This One!
Rooms Sizes
Kitchen:
17x16 First
Dining Room:
18x25 First
Living Room:
17x15 First
Family Room:
n/a
Den:
9x9 First
Bedroom 1:
17x15 First
Bedroom 2:
14x18 First
Bedroom 3:
n/a
Bedroom 4:
n/a
Room Levels
Basement:
n/a
Ground:
n/a
Level 1:
2Bedroom,BathMain,BathOthr,Den,DiningRm,Foyer,Kitchen,Laundry,LivingRm,Office,PowderRm,SittngRm
Level 2:
n/a
Level 3:
n/a
Level Other:
n/a
Room Features
Kitchen:
Center Island, Separate Dining Area
Dining Room:
n/a
Master Bedroom:
1st Floor, Fireplace, Full Bath, Sitting Room, Walk-In Closet
Bath:
Bidet
Interior Features
Square Foot:
3,069
Year Renovated:
n/a
Basement:
No
Full Baths:
2
Half Baths:
1
Appliances:
Carbon Monoxide Detector, Cooktop - Gas, Dishwasher, Disposal, Dryer, Kitchen Exhaust Fan, Microwave Oven, Range/Oven-Gas, Refrigerator, Wall Oven(s) - Gas, Washer
Flooring:
Wood
Fireplaces:
2
Fireplace:
Bedroom 1, Gas Fireplace, Living Room
Interior:
Bidet,Blinds,CODetect,Elevator,AlrmFire,CeilHigh,JacuzTyp,Shades,SmokeDet,StallShw,WlkInCls,WndwTret
Exterior Features
Garage Space:
2-Car
Garage:
Assigned, Built-In Garage, Garage Door Opener, Garage Under
Driveway:
Assigned, Common, Parking Lot-Exclusive, See Remarks
Roof:
Asphalt Shingle
Exterior:
Brick, Stucco
Swimming Pool:
n/a
Pool:
n/a
Utilities
Heating System:
Forced Hot Air
Heating Source:
Gas-Natural
Cooling:
Ceiling Fan, Central Air
Water Heater:
Gas
Water:
Public Water
Sewer:
Public Sewer
Services:
Cable TV Available, Garbage Included
Lot Features
Acres:
0.75
Lot Dimensions:
n/a
Lot Features:
n/a
School Information
Elementary:
n/a
Middle:
n/a
High School:
n/a
Community Information
County:
Union
Town:
Westfield Town
Neighborhood:
The Savannah
Application Fee:
$300
Association Fee:
$1,355 - Monthly
Fee Includes:
Maintenance-Common Area, Snow Removal, Trash Collection, Water Fees
Amenities:
Elevator
Pets:
Yes
Financial Considerations
List Price:
$1,899,000
Tax Amount:
$36,619
Land Assessment:
$1,400,000
Build. Assessment:
$260,000
Total Assessment:
$1,660,000
Tax Rate:
2.21
Tax Year:
2023
Ownership Type:
Condominium
Listing Information
MLS ID:
3915983
List Date:
07-29-2024
Days On Market:
49
Listing Broker:
DAVID REALTY GROUP LLC
Listing Agent:
Lorena Barbosa






































Request More Information
Shawn and Diane Fox
RE/MAX American Dream
3108 Route 10 West
Denville, NJ 07834
Call: (973) 277-7853
Web: EdenLaneLiving.com

