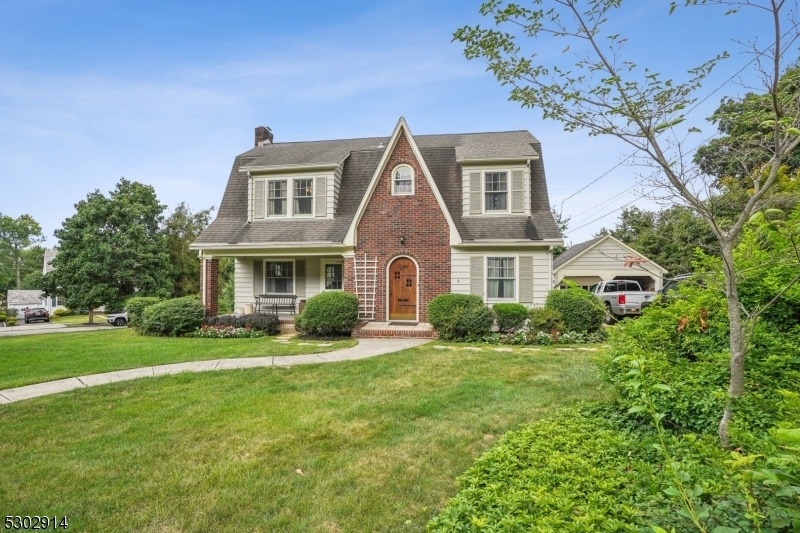8 Woodlawn Dr
Morristown Town, NJ 07960




































Price: $850,000
GSMLS: 3915729Type: Single Family
Style: Colonial
Beds: 4
Baths: 2 Full & 1 Half
Garage: 2-Car
Year Built: 1929
Acres: 0.33
Property Tax: $11,022
Description
Welcome To This Tudor-style Home In Morristown's Sought-after Sherman Park Neighborhood. Built In 1929, This Turn-key Residence Combines Historic Charm With Modern Conveniences. Step Inside To Find Quality Craftsmanship Throughout, A Spacious Front-to-back Center Hall, A Large Eat-in Kitchen With Custom Cabinetry And A Farmhouse Sink, Four Roomy Bedrooms, 2.1 Baths, Beautiful, Original Woodwork And Hardwood Flooring. The Property Also Features A Detached Two-car Garage, A Welcoming Front Porch Perfect For Morning Coffee Or Neighborly Evening Gatherings, And A Large, Park-like Yard For Entertaining Or Outdoor Activities. Just A Mile From Morristown's Vibrant Downtown "green", This Prime Location Offers Easy Access To Numerous Parks, Sports Complexes, Hiking Trails, And The Mid-town Direct Train. You'll Also Enjoy Being Close To Trendy Shops, Great Restaurants, The Theatre, And Our Award-winning Medical Center. Recently Ranked In 2024 As The 9th Best Place To Live In The U.s. By Fortune Magazine, The Recognition Highlights Morristown's Strong Job Market, Access To Quality Healthcare, Education, And Affordability. Its Convenient Location Near New York City And Easy Commuting Options Add To Its Appeal As A Vibrant And Well-connected Community. So Don't Miss Your Chance To Make This Wonderful Home Yours! Quick Closing Is Also Possible.
Rooms Sizes
Kitchen:
20x12 First
Dining Room:
14x12 First
Living Room:
18x13 First
Family Room:
n/a
Den:
18x8 First
Bedroom 1:
18x12 Second
Bedroom 2:
18x12 Second
Bedroom 3:
12x12 Second
Bedroom 4:
12x12 Second
Room Levels
Basement:
Bath(s) Other, Laundry Room, Storage Room, Utility Room
Ground:
n/a
Level 1:
Bath(s) Other, Den, Dining Room, Foyer, Kitchen, Living Room
Level 2:
4 Or More Bedrooms, Bath Main
Level 3:
n/a
Level Other:
n/a
Room Features
Kitchen:
Eat-In Kitchen, See Remarks
Dining Room:
Formal Dining Room
Master Bedroom:
n/a
Bath:
n/a
Interior Features
Square Foot:
1,980
Year Renovated:
n/a
Basement:
Yes - Full, Unfinished
Full Baths:
2
Half Baths:
1
Appliances:
Carbon Monoxide Detector, Dishwasher, Dryer, Microwave Oven, Range/Oven-Gas, Refrigerator, Self Cleaning Oven, Washer
Flooring:
Wood
Fireplaces:
1
Fireplace:
Living Room, Wood Burning
Interior:
CODetect,FireExtg,SmokeDet,TubShowr,Whrlpool
Exterior Features
Garage Space:
2-Car
Garage:
Detached Garage, Garage Door Opener
Driveway:
2 Car Width, Concrete
Roof:
Asphalt Shingle
Exterior:
Brick, Wood
Swimming Pool:
No
Pool:
n/a
Utilities
Heating System:
1 Unit, Baseboard - Hotwater
Heating Source:
Gas-Natural
Cooling:
1 Unit, Central Air
Water Heater:
Gas
Water:
Public Water, Water Charge Extra
Sewer:
Public Sewer, Sewer Charge Extra
Services:
Cable TV, Fiber Optic, Garbage Included
Lot Features
Acres:
0.33
Lot Dimensions:
n/a
Lot Features:
Corner, Level Lot
School Information
Elementary:
n/a
Middle:
Frelinghuysen Middle School (6-8)
High School:
Morristown High School (9-12)
Community Information
County:
Morris
Town:
Morristown Town
Neighborhood:
Sherman Park
Application Fee:
n/a
Association Fee:
n/a
Fee Includes:
n/a
Amenities:
n/a
Pets:
Yes
Financial Considerations
List Price:
$850,000
Tax Amount:
$11,022
Land Assessment:
$347,500
Build. Assessment:
$287,800
Total Assessment:
$635,300
Tax Rate:
2.91
Tax Year:
2023
Ownership Type:
Fee Simple
Listing Information
MLS ID:
3915729
List Date:
07-26-2024
Days On Market:
43
Listing Broker:
PROMINENT PROPERTIES SIR
Listing Agent:
Richard Rakowski




































Request More Information
Shawn and Diane Fox
RE/MAX American Dream
3108 Route 10 West
Denville, NJ 07834
Call: (973) 277-7853
Web: EdenLaneLiving.com




