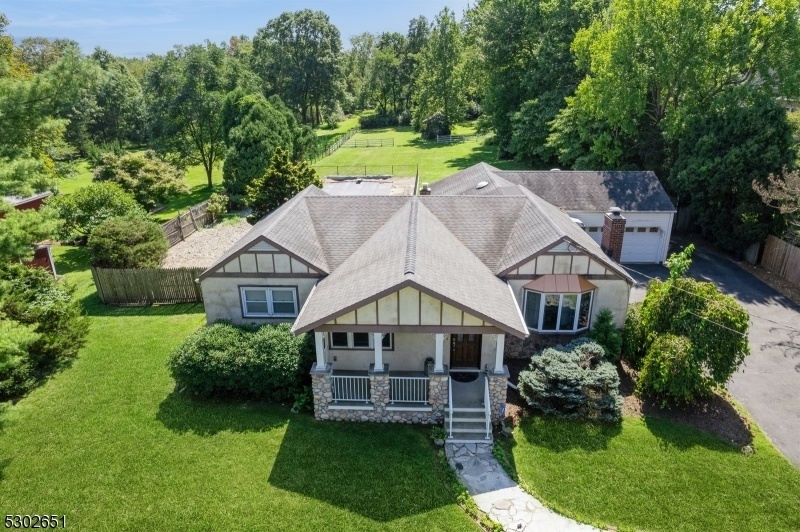1773 Valley Rd
Long Hill Twp, NJ 07946









































Price: $749,000
GSMLS: 3915022Type: Single Family
Style: Expanded Ranch
Beds: 3
Baths: 2 Full
Garage: 2-Car
Year Built: 1950
Acres: 1.54
Property Tax: $12,340
Description
Fabulous Expanded Ranch On 1.5+ Acres. Amazing Location- Large Home Of Over 2000 Sq Ft With Gorgeous Views Of Quiet, Green Acreage. This Bright & Cheery Home Has 3 Bedrooms & 2 Full Baths And Has Been Lovingly Maintained. Forced Hot Air & Central Air! New Grey Plank Flooring In The Kitchen. Kitchen Has Newer Stainless Appliance Package - Dishwasher, Gas Stove & Vent Fan, Garbage Disposal. Open Floor Plan W/kitchen Overlooking The Large Family Room. The Family Room Has Large Windows That Look Out Onto The Beautiful, Level Yard & Sliders To A Raised Solid Paver Patio. The Backyard Also Has An Additional Paver Patio To The Fenced Off, Inground Pool. The Pool Area Is Enclosed For Great Recreation In This Lovely Yard. Inside, The Home Has Beautiful Italian Porcelain Tile Floors As Well As Oak Hardwood. Storage Throughout. Large Formal Dining Room With Custom Designed Windows & A Copper Roof Over The Bay Window. Living Room Is Large & The Front Window With Custom Bench Window Seat With Pull Out Drawer Storage. Throughout The Home There Are Anderson Windows, As Well As Anderson Casement Windows. Ceiling Fans In All Three Bedrooms. Master Bedroom Fits King Size Bed & Furniture Set. Long, Double Wide Driveway Fits 8 Cars & The 2 Car Garage. The Property Backs To 5400+ Acres Of Preserved Public Park Land Which Ensures Beautiful Views And Privacy. At The Bottom Of The Yard Is The Stable For 2 Horses Established By The Previous Owners. Close To Millington, Gillette & Stirling Train Lines
Rooms Sizes
Kitchen:
9x20 First
Dining Room:
15x18 First
Living Room:
18x18 First
Family Room:
24x22 First
Den:
n/a
Bedroom 1:
15x15 First
Bedroom 2:
12x15 First
Bedroom 3:
8x10 First
Bedroom 4:
n/a
Room Levels
Basement:
Inside Entrance, Laundry Room, Storage Room, Utility Room
Ground:
n/a
Level 1:
3Bedroom,BathMain,BathOthr,DiningRm,FamilyRm,Foyer,GarEnter,Kitchen,LivingRm,Pantry,Porch
Level 2:
n/a
Level 3:
n/a
Level Other:
n/a
Room Features
Kitchen:
Eat-In Kitchen, Pantry
Dining Room:
Formal Dining Room
Master Bedroom:
n/a
Bath:
n/a
Interior Features
Square Foot:
2,036
Year Renovated:
2024
Basement:
Yes - French Drain, Partial, Unfinished
Full Baths:
2
Half Baths:
0
Appliances:
Carbon Monoxide Detector, Dishwasher, Dryer, Kitchen Exhaust Fan, Range/Oven-Gas, See Remarks, Self Cleaning Oven, Sump Pump, Washer
Flooring:
Carpeting, Laminate, Marble, Tile, Wood
Fireplaces:
1
Fireplace:
See Remarks, Wood Burning
Interior:
Blinds,CODetect,FireExtg,SmokeDet,StallShw,TubShowr
Exterior Features
Garage Space:
2-Car
Garage:
Attached,DoorOpnr,Garage,InEntrnc,PullDown
Driveway:
2 Car Width, Blacktop, Driveway-Exclusive
Roof:
Asphalt Shingle
Exterior:
Stone, Stucco, Vinyl Siding
Swimming Pool:
Yes
Pool:
In-Ground Pool, Liner
Utilities
Heating System:
1 Unit, Forced Hot Air
Heating Source:
Gas-Natural
Cooling:
1 Unit, Ceiling Fan, Central Air
Water Heater:
Gas
Water:
Public Water
Sewer:
Public Sewer
Services:
Cable TV Available, Garbage Included
Lot Features
Acres:
1.54
Lot Dimensions:
n/a
Lot Features:
Backs to Park Land, Level Lot
School Information
Elementary:
Millington School (2-5)
Middle:
Central School (6-8)
High School:
Watchung Hills Regional High School (9-12)
Community Information
County:
Morris
Town:
Long Hill Twp.
Neighborhood:
Long Hill Twp
Application Fee:
n/a
Association Fee:
n/a
Fee Includes:
n/a
Amenities:
Pool-Outdoor
Pets:
Yes
Financial Considerations
List Price:
$749,000
Tax Amount:
$12,340
Land Assessment:
$265,400
Build. Assessment:
$270,500
Total Assessment:
$535,900
Tax Rate:
2.25
Tax Year:
2023
Ownership Type:
Fee Simple
Listing Information
MLS ID:
3915022
List Date:
07-23-2024
Days On Market:
161
Listing Broker:
COLDWELL BANKER REALTY
Listing Agent:
Linda Quick









































Request More Information
Shawn and Diane Fox
RE/MAX American Dream
3108 Route 10 West
Denville, NJ 07834
Call: (973) 277-7853
Web: EdenLaneLiving.com




