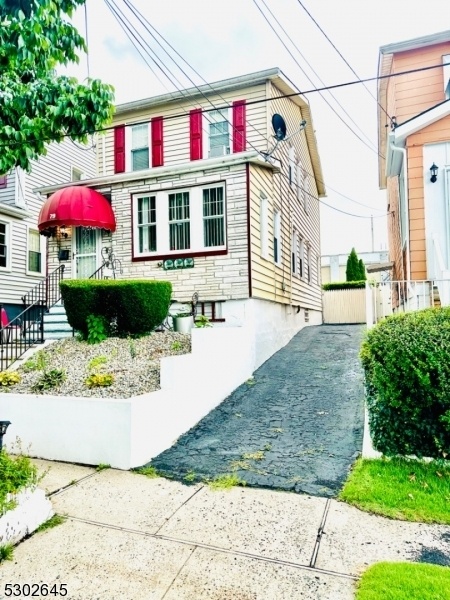79 Norwood Ave
Irvington Twp, NJ 07111






















Price: $390,000
GSMLS: 3915020Type: Single Family
Style: Colonial
Beds: 3
Baths: 1 Full & 1 Half
Garage: No
Year Built: 1957
Acres: 0.07
Property Tax: $7,105
Description
This Welcoming 3 Bedroom Colonial Boasts Original Parquet Floors, A Formal Dining And Living Room With Spacious Rooms And High Ceilings. The Abundance Of Windows, High Ceilings And Recessed Lighting Makes These Spacious Rooms So Much More Distinct! This Home Has Approximately 1,400 Squ Ft Of Living Space And 2nd Floor Is Carpeted And Currently Protecting Original Parquet Floors Underneath. For Relaxation, The Second Floor Main Bathroom Includes Beautifully Tiled Walls And A Jetted Tub For You To Self-indulge! And, If You Need More In A Home, You Can Also Enjoy Entertaining In A Finished Basement That Has A Half Bathroom, With Stairs Leading Outside To The Fenced-in Backyard For Extra Fun! Backyard Leads To The Blacktop Driveway Which Accommodates 2 Cars For Parking. This Home Is Located Ideally For An Easy Commute To Major Highways. Hospitals, And Short Drive To Arts Districts Such As Newark And South Orange Performing Arts Centers Theaters, Restaurants And Trains.
Rooms Sizes
Kitchen:
10x17 First
Dining Room:
12x14 First
Living Room:
18x15 First
Family Room:
13x23 Basement
Den:
5x10 First
Bedroom 1:
13x17 Second
Bedroom 2:
11x10 Second
Bedroom 3:
10x11 Second
Bedroom 4:
n/a
Room Levels
Basement:
Bath(s) Other, Family Room, Laundry Room, Utility Room
Ground:
n/a
Level 1:
Den,DiningRm,Foyer,Kitchen,LivingRm,Screened,Storage
Level 2:
3 Bedrooms, Bath Main
Level 3:
Attic
Level Other:
n/a
Room Features
Kitchen:
Country Kitchen, Eat-In Kitchen
Dining Room:
Formal Dining Room
Master Bedroom:
n/a
Bath:
n/a
Interior Features
Square Foot:
n/a
Year Renovated:
n/a
Basement:
Yes - Finished, Full
Full Baths:
1
Half Baths:
1
Appliances:
Carbon Monoxide Detector, Microwave Oven, Range/Oven-Gas
Flooring:
Carpeting, Wood
Fireplaces:
No
Fireplace:
Imitation, Living Room
Interior:
CODetect,FireExtg,CeilHigh,JacuzTyp,SecurSys,SmokeDet,WlkInCls
Exterior Features
Garage Space:
No
Garage:
n/a
Driveway:
1 Car Width, 2 Car Width, Blacktop, Driveway-Exclusive
Roof:
Asphalt Shingle
Exterior:
Vinyl Siding
Swimming Pool:
No
Pool:
n/a
Utilities
Heating System:
1 Unit, Radiators - Hot Water
Heating Source:
Gas-Natural
Cooling:
None
Water Heater:
Electric
Water:
Public Water
Sewer:
Public Sewer
Services:
n/a
Lot Features
Acres:
0.07
Lot Dimensions:
29 X 100
Lot Features:
Level Lot
School Information
Elementary:
n/a
Middle:
n/a
High School:
IRVINGTON
Community Information
County:
Essex
Town:
Irvington Twp.
Neighborhood:
n/a
Application Fee:
n/a
Association Fee:
n/a
Fee Includes:
n/a
Amenities:
n/a
Pets:
n/a
Financial Considerations
List Price:
$390,000
Tax Amount:
$7,105
Land Assessment:
$17,400
Build. Assessment:
$99,600
Total Assessment:
$117,000
Tax Rate:
6.07
Tax Year:
2023
Ownership Type:
Fee Simple
Listing Information
MLS ID:
3915020
List Date:
07-24-2024
Days On Market:
100
Listing Broker:
COLDWELL BANKER REALTY
Listing Agent:
Yvonne Taylor






















Request More Information
Shawn and Diane Fox
RE/MAX American Dream
3108 Route 10 West
Denville, NJ 07834
Call: (973) 277-7853
Web: EdenLaneLiving.com

