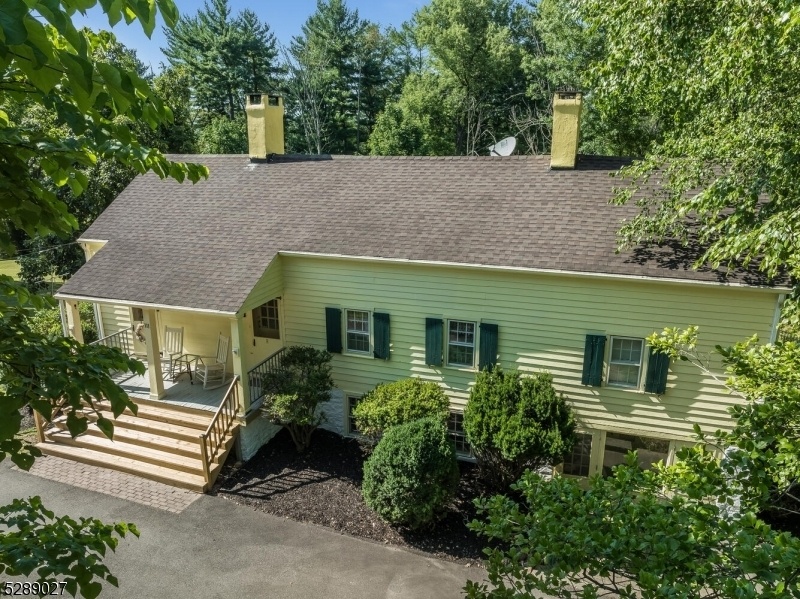111 Foothill Rd
Readington Twp, NJ 08822





































Price: $499,900
GSMLS: 3914552Type: Single Family
Style: Colonial
Beds: 3
Baths: 2 Full & 2 Half
Garage: 2-Car
Year Built: 1757
Acres: 1.80
Property Tax: $9,915
Description
Step Back Into Time At This Charming Circa 1757 3br, 2 Full-&-2-half-bath Farmhouse Colonial Nestled On A Very Pretty 1.8ac Landscaped Lot With A Totally Private Fenced Backyard, A Beautiful Small Brook Across The Back Of The Property, An In-ground Pool, A 2-car Detached Garage With A Walk-up Loft, And A Great Rural Location Near Round Valley Reservoir On One Of The Few Remaining Unpaved Roads In Hunterdon County. Originally Built As A One Room House At The Top Of Foothill Rd, The House Was Dis-assembled And Moved To This Site Before Many Additions And Updates Were Added Thru-out The Years. This Lovely, Warm-and-inviting Home Now Features An Updated Modern Kitchen With Granite Countertops & Stainless Steel Appliances, And An Enormous 19x16 Beamed-ceiling Family Rm With Wide-plank Pumpkin Pine Floors And A Warmth-generating Glass-front Fireplace Insert. Other Highlights Include A 15x10 Fully-windowed Sun Rm With A Skylight, A Huge 19x12 Dining Rm With Pumpkin Pine Flrs & Built-in Cabinets, An Expansive 22x16 Mbr Suite Offering Its Own Bath With Upgraded Vanity & A Walk-in Closet, A First Floor Guest Room With Aprivate Bath, A 3rd Bdrm With A Half-bath, And A Grade Level Walk-out Basement With 4 Finished Rms Including A 19x16 Rec Rm W/fplc, A 16x12 Office/crafts Rm, A 19x12 Workshop, A 19x10 Laundry Rm,, & A Half-bath. Also A Newly Re-built Front Porch, Dutch Doors, Cac, A "new" 2012 Septic System, Original 2-seater Outhouse, Original Milkhouse, A 2-bay Tractor Shed, & More!
Rooms Sizes
Kitchen:
19x11
Dining Room:
19x12
Living Room:
19x16 First
Family Room:
n/a
Den:
n/a
Bedroom 1:
22x15 First
Bedroom 2:
13x12 First
Bedroom 3:
19x13
Bedroom 4:
n/a
Room Levels
Basement:
BathOthr,Laundry,Library,Media,MudRoom,Toilet,Workshop
Ground:
1Bedroom,BathOthr,DiningRm,Kitchen,LivingRm,Pantry,Porch,Solarium
Level 1:
2Bedroom,BathMain,Library,Toilet
Level 2:
n/a
Level 3:
n/a
Level Other:
n/a
Room Features
Kitchen:
Galley Type, Pantry
Dining Room:
Formal Dining Room
Master Bedroom:
Full Bath, Walk-In Closet
Bath:
Tub Shower
Interior Features
Square Foot:
n/a
Year Renovated:
2024
Basement:
Yes - Finished, Full, Walkout
Full Baths:
2
Half Baths:
2
Appliances:
Carbon Monoxide Detector, Dishwasher, Dryer, Range/Oven-Electric, Refrigerator, Self Cleaning Oven, Washer
Flooring:
Stone, Wood
Fireplaces:
2
Fireplace:
Family Room, Wood Burning
Interior:
CeilBeam,Blinds,CODetect,FireExtg,Skylight,SmokeDet,StallShw,TubShowr,WlkInCls,WndwTret
Exterior Features
Garage Space:
2-Car
Garage:
Detached Garage, Loft Storage
Driveway:
Blacktop, Circular
Roof:
Asphalt Shingle
Exterior:
Metal Siding, Wood
Swimming Pool:
Yes
Pool:
Gunite, In-Ground Pool
Utilities
Heating System:
Baseboard - Electric
Heating Source:
Electric
Cooling:
1 Unit, Central Air
Water Heater:
Electric
Water:
Private, Well
Sewer:
Septic
Services:
Cable TV Available, Garbage Extra Charge
Lot Features
Acres:
1.80
Lot Dimensions:
n/a
Lot Features:
Level Lot, Stream On Lot, Wooded Lot
School Information
Elementary:
WHITEHOUSE
Middle:
READINGTON
High School:
HUNTCENTRL
Community Information
County:
Hunterdon
Town:
Readington Twp.
Neighborhood:
n/a
Application Fee:
n/a
Association Fee:
n/a
Fee Includes:
n/a
Amenities:
n/a
Pets:
n/a
Financial Considerations
List Price:
$499,900
Tax Amount:
$9,915
Land Assessment:
$90,000
Build. Assessment:
$301,600
Total Assessment:
$391,600
Tax Rate:
2.53
Tax Year:
2023
Ownership Type:
Fee Simple
Listing Information
MLS ID:
3914552
List Date:
07-21-2024
Days On Market:
108
Listing Broker:
WEICHERT REALTORS
Listing Agent:
Robert L. Beatty





































Request More Information
Shawn and Diane Fox
RE/MAX American Dream
3108 Route 10 West
Denville, NJ 07834
Call: (973) 277-7853
Web: EdenLaneLiving.com

