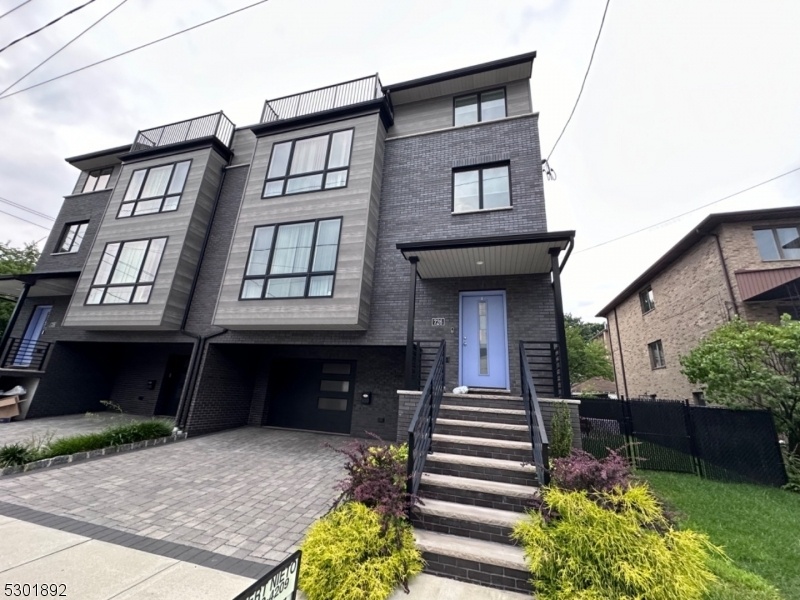726 West End Avenue
Cliffside Park Boro, NJ 07010






























Price: $6,000
GSMLS: 3914401Type: Condo/Townhouse/Co-op
Beds: 3
Baths: 3 Full & 2 Half
Garage: 1-Car
Basement: Yes
Year Built: 2021
Pets: Yes
Available: See Remarks
Description
Welcome To 726 West End Avenue - A Three-level Luxury Townhome On One Of The Most Desirable Blocks Cliffside Park Has To Offer! Pull Right Into Your Ground Level, Heated Garage And Enter Into A Fully-finished Space With Plenty Of Extra Room -- Which Even Boasts A Full Bathroom! Light Fills This Sun-drenched Custom Home Complete With Hardwood Flooring, Tile And High Ceilings Throughout!. Enjoy Relaxing By The Gas Fireplace In The First Floor Great Room. On The Same Level You'll Find A Well Appointed Eat-in Kitchen With Quartz Countertops. Adjacent To The Entertainment Space Is An Airy Dining Room And Powder Room. Surround Yourself In Luxury On The Second Level With Its Spacious Primary Bedroom With Dual Walk In Closets And A Generous En-suite Bathroom With Skylight And Double Vanity.a Second Full Bath And Two Additional Bedrooms Complete The Level, As Well As A 2nd Floor Washer/dryer For Ease! Rise And Shine In Your Own 3rd Level Entertainment Area - Complete With Wet Bar And A Stunning Rooftop Deck! A True Commuters Dream - 10 Minutes To Nyc! Shopping, Schools And Restaurants Also Nearby. Don't Hesitate - This Beauty Won't Last!
Rental Info
Lease Terms:
1 Year, 2 Years, 3-5 Years, 5 Or More Years
Required:
1.5MthSy,CredtRpt,TenAppl
Tenant Pays:
Cable T.V., Electric, Gas, Snow Removal
Rent Includes:
Maintenance-Common Area, See Remarks, Water
Tenant Use Of:
n/a
Furnishings:
Unfurnished
Age Restricted:
No
Handicap:
No
General Info
Square Foot:
3,000
Renovated:
n/a
Rooms:
6
Room Features:
1/2 Bath, Formal Dining Room, Full Bath, See Remarks, Sitting Room, Stall Shower, Tub Shower, Walk-In Closet
Interior:
Bar-Wet, Carbon Monoxide Detector, Fire Alarm Sys, Fire Extinguisher, High Ceilings, Security System, Skylight, Smoke Detector
Appliances:
Central Vacuum, Dryer, Refrigerator, Security System, Sprinkler System, Washer, Wine Refrigerator
Basement:
Yes - Finished, Walkout
Fireplaces:
1
Flooring:
Marble, Tile, Wood
Exterior:
Curbs, Deck, Patio, Privacy Fence, Sidewalk, Thermal Windows/Doors
Amenities:
n/a
Room Levels
Basement:
n/a
Ground:
BathOthr,GarEnter,RecRoom
Level 1:
Dining Room, Entrance Vestibule, Great Room, Kitchen, Powder Room
Level 2:
3 Bedrooms, Bath Main, Laundry Room
Level 3:
Family Room
Room Sizes
Kitchen:
First
Dining Room:
First
Living Room:
First
Family Room:
Ground
Bedroom 1:
Second
Bedroom 2:
Second
Bedroom 3:
Second
Parking
Garage:
1-Car
Description:
Attached,Built-In,DoorOpnr,InEntrnc,SeeRem
Parking:
2
Lot Features
Acres:
0.10
Dimensions:
n/a
Lot Description:
Level Lot
Road Description:
City/Town Street
Zoning:
R-2
Utilities
Heating System:
1 Unit
Heating Source:
Electric, Gas-Natural
Cooling:
1 Unit, Central Air
Water Heater:
n/a
Utilities:
n/a
Water:
Public Water
Sewer:
Public Sewer
Services:
Cable TV Available, Fiber Optic Available, Garbage Included
School Information
Elementary:
n/a
Middle:
CLIFFSIDE
High School:
CLIFFSIDE
Community Information
County:
Bergen
Town:
Cliffside Park Boro
Neighborhood:
n/a
Location:
Residential Area
Listing Information
MLS ID:
3914401
List Date:
07-19-2024
Days On Market:
131
Listing Broker:
TERRIE O'CONNOR REALTORS
Listing Agent:
Robert Nieto






























Request More Information
Shawn and Diane Fox
RE/MAX American Dream
3108 Route 10 West
Denville, NJ 07834
Call: (973) 277-7853
Web: EdenLaneLiving.com

