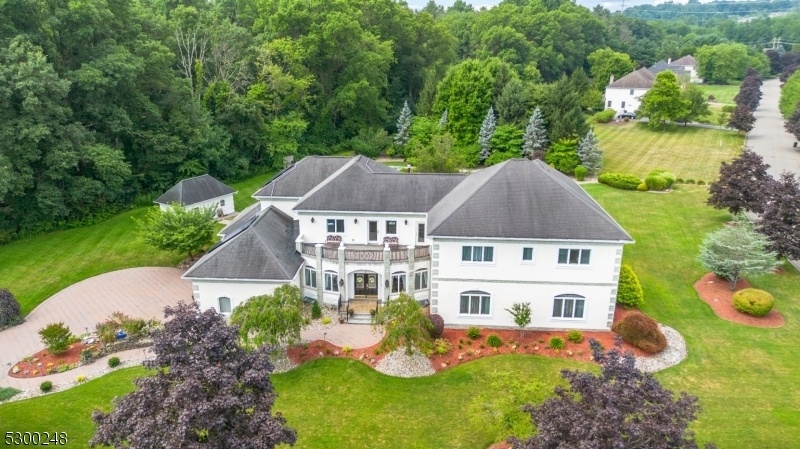2 Cammeyer Ct
Montville Twp, NJ 07082


















































Price: $1,774,000
GSMLS: 3913794Type: Single Family
Style: Colonial
Beds: 6
Baths: 4 Full & 2 Half
Garage: 2-Car
Year Built: 1996
Acres: 1.28
Property Tax: $33,903
Description
Incredible Opportunity For Multi-generational Living. Two Homes Inside Of One Beautiful Estate And Resort Style Property! Welcoming Foyer Leads To Two Beautiful Colonial Style Homes. First Home Features: 2 Story Foyer Leading To Beautiful Living And Dining Rooms. Incredible Open Floor Plan With Great Room With Gas Fireplace, Huge Kitchen With Breakfast Area And Center Island. Second Floor Includes: Beautiful Primary Bedroom Featuring Privacy, Sitting Room With Fireplace, Walk-in's, And Bathroom: Jetted Tub And Double Sinks. 3 Other Large Bedrooms And Bath. Second Home Boasts: Great Room With Gas Fireplace, Living Room, And Kitchen With Large Breakfast/dining Area. Second Floor Has Large Bedroom And Bathroom With Additional Primary With Huge Walk In And Full Bathroom: Jetted Tub And Double Sinks. Extra Amenities: Hardwood Floors, 2 Car Garage, Paver Driveway And Walkways, Meticulously Maintained By Owners, 10 Foot And Over Soaring Ceilings, First Floor Laundry Rooms, Lots Of Closet Space, Oversized Basement For Storage, Recessed Lighting, And Tons Of Windows With Sun Filled Natural Light. Enjoy The Outdoor Lifestyle: Multiple Balconies, Huge Patios, Built In Grill, Beautiful In-ground Pool With Hot Tub, Storage Shed And Stunning Private Property In A Very Desirable Neighborhood. Great Location. Top Rated Schools, Minutes To Major Highways, Restaurants, Shopping, Recreational Activities And Parks.
Rooms Sizes
Kitchen:
n/a
Dining Room:
n/a
Living Room:
n/a
Family Room:
n/a
Den:
n/a
Bedroom 1:
n/a
Bedroom 2:
n/a
Bedroom 3:
n/a
Bedroom 4:
n/a
Room Levels
Basement:
Storage Room
Ground:
n/a
Level 1:
Breakfast Room, Dining Room, Foyer, Great Room, Kitchen, Living Room, Powder Room
Level 2:
4 Or More Bedrooms, Bath Main, Bath(s) Other
Level 3:
n/a
Level Other:
n/a
Room Features
Kitchen:
Center Island, See Remarks, Separate Dining Area
Dining Room:
Formal Dining Room
Master Bedroom:
Full Bath, Walk-In Closet
Bath:
Jetted Tub, Stall Shower
Interior Features
Square Foot:
n/a
Year Renovated:
n/a
Basement:
Yes - Full, Unfinished
Full Baths:
4
Half Baths:
2
Appliances:
Carbon Monoxide Detector, Central Vacuum, Cooktop - Gas, Dishwasher, Dryer, Microwave Oven, Range/Oven-Gas, Refrigerator, Washer
Flooring:
Carpeting, Tile, Wood
Fireplaces:
3
Fireplace:
Bedroom 1, Gas Fireplace, Great Room, Rec Room
Interior:
Cathedral Ceiling, Security System
Exterior Features
Garage Space:
2-Car
Garage:
Attached Garage
Driveway:
1 Car Width, Paver Block
Roof:
Asphalt Shingle
Exterior:
Stucco
Swimming Pool:
Yes
Pool:
Heated, In-Ground Pool
Utilities
Heating System:
Baseboard - Hotwater
Heating Source:
Gas-Natural
Cooling:
Central Air, Multi-Zone Cooling
Water Heater:
n/a
Water:
Public Water
Sewer:
Public Sewer
Services:
n/a
Lot Features
Acres:
1.28
Lot Dimensions:
n/a
Lot Features:
n/a
School Information
Elementary:
n/a
Middle:
n/a
High School:
n/a
Community Information
County:
Morris
Town:
Montville Twp.
Neighborhood:
n/a
Application Fee:
n/a
Association Fee:
n/a
Fee Includes:
n/a
Amenities:
n/a
Pets:
n/a
Financial Considerations
List Price:
$1,774,000
Tax Amount:
$33,903
Land Assessment:
$339,200
Build. Assessment:
$958,300
Total Assessment:
$1,297,500
Tax Rate:
2.61
Tax Year:
2023
Ownership Type:
Fee Simple
Listing Information
MLS ID:
3913794
List Date:
07-17-2024
Days On Market:
52
Listing Broker:
COLDWELL BANKER REALTY
Listing Agent:
Karen Peters


















































Request More Information
Shawn and Diane Fox
RE/MAX American Dream
3108 Route 10 West
Denville, NJ 07834
Call: (973) 277-7853
Web: EdenLaneLiving.com




