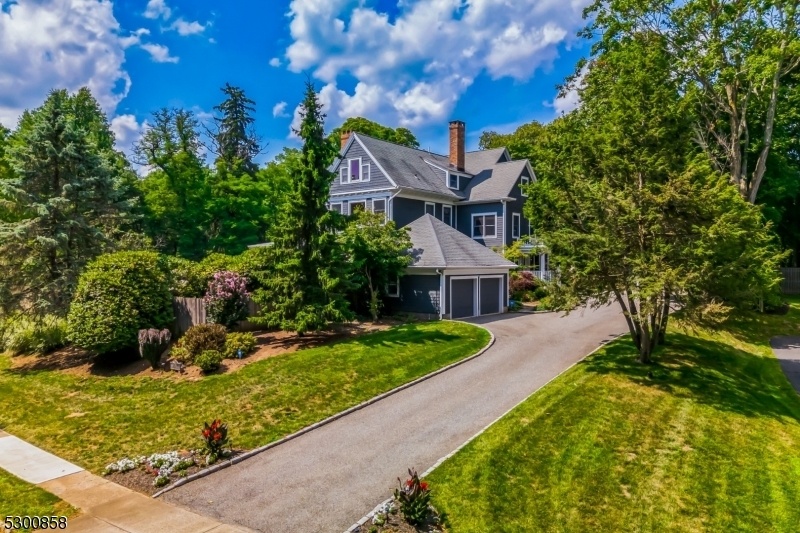178 James St
Morristown Town, NJ 07960


















































Price: $2,395,000
GSMLS: 3913792Type: Single Family
Style: Colonial
Beds: 7
Baths: 6 Full & 1 Half
Garage: 3-Car
Year Built: 1850
Acres: 1.43
Property Tax: $34,973
Description
Luxury Living!! This Expansive Property W/lush Landscaping Is Postcard-perfect!! Set On 1.43 Acres! A Rarely Found & Sought After Trophy W/a Rich History! Soaring Ceilings & Flooded W/natural Light - Hardwood Floors Adorn! 7 Beds 6.5 Baths (3 En-suite!) Al-fresco Dining On The Lush Patio W/outdoor Kitchen After A Relaxing Swim In The Heated Pool - Great Rm Adorned W/exquisite Columns Flowing Seamlessly Into The Living/piano Rm - Oversized Chef's Eat-in Kitchen W/uncompromising Quality - An Island To Be Envied - Viking & More - Impeccable Dining Rm Adorned W/1 Of 7 Decorative Fireplaces - Family Rm + 2 Entertainment Rms - 7 Majestically Sized Bedrooms (3 En-suite!) - Primary W/a Sitting Rm For Pure Relaxation Awaits W/ Dressing Rm/walk-in Closet Of Dreams & En-suite Bath - A Library/office & So Much More It Needs To Be Experienced! This Retreat Is Breathtaking! It Screams Sophistication - Explore This One-of-a-kind Home Today!! Schedule A Private Tour!
Rooms Sizes
Kitchen:
First
Dining Room:
First
Living Room:
First
Family Room:
First
Den:
n/a
Bedroom 1:
Second
Bedroom 2:
Second
Bedroom 3:
Second
Bedroom 4:
Second
Room Levels
Basement:
Storage Room
Ground:
n/a
Level 1:
Dining Room, Family Room, Great Room, Kitchen, Living Room
Level 2:
4 Or More Bedrooms, Bath Main, Bath(s) Other, Library
Level 3:
3 Bedrooms, Bath(s) Other
Level Other:
n/a
Room Features
Kitchen:
Center Island, Eat-In Kitchen, Separate Dining Area
Dining Room:
Formal Dining Room
Master Bedroom:
Dressing Room, Fireplace, Full Bath, Sitting Room, Walk-In Closet
Bath:
Stall Shower
Interior Features
Square Foot:
7,080
Year Renovated:
n/a
Basement:
Yes - Bilco-Style Door, French Drain, Unfinished
Full Baths:
6
Half Baths:
1
Appliances:
Carbon Monoxide Detector, Dishwasher, Dryer, Kitchen Exhaust Fan, Microwave Oven, Range/Oven-Gas, Refrigerator, Sump Pump, Washer, Water Filter, Water Softener-Own, Wine Refrigerator
Flooring:
Carpeting, Wood
Fireplaces:
7
Fireplace:
Bedroom 5+, Coal, Family Room, Great Room, See Remarks
Interior:
CODetect,CeilHigh,SecurSys,SmokeDet,SoakTub,StallShw,WndwTret
Exterior Features
Garage Space:
3-Car
Garage:
Detached Garage
Driveway:
Additional Parking, Blacktop
Roof:
Asphalt Shingle
Exterior:
Composition Siding
Swimming Pool:
Yes
Pool:
Heated, In-Ground Pool, Liner, Outdoor Pool
Utilities
Heating System:
3 Units, Forced Hot Air
Heating Source:
Gas-Natural
Cooling:
3 Units, Central Air
Water Heater:
Gas
Water:
Public Water
Sewer:
Public Sewer
Services:
Fiber Optic, Garbage Included
Lot Features
Acres:
1.43
Lot Dimensions:
n/a
Lot Features:
Corner
School Information
Elementary:
n/a
Middle:
Frelinghuysen Middle School (6-8)
High School:
Morristown High School (9-12)
Community Information
County:
Morris
Town:
Morristown Town
Neighborhood:
n/a
Application Fee:
n/a
Association Fee:
n/a
Fee Includes:
n/a
Amenities:
n/a
Pets:
n/a
Financial Considerations
List Price:
$2,395,000
Tax Amount:
$34,973
Land Assessment:
$420,000
Build. Assessment:
$1,582,100
Total Assessment:
$2,002,100
Tax Rate:
2.91
Tax Year:
2023
Ownership Type:
Fee Simple
Listing Information
MLS ID:
3913792
List Date:
07-17-2024
Days On Market:
52
Listing Broker:
EXP REALTY, LLC
Listing Agent:
Scott Eisenberg


















































Request More Information
Shawn and Diane Fox
RE/MAX American Dream
3108 Route 10 West
Denville, NJ 07834
Call: (973) 277-7853
Web: EdenLaneLiving.com




