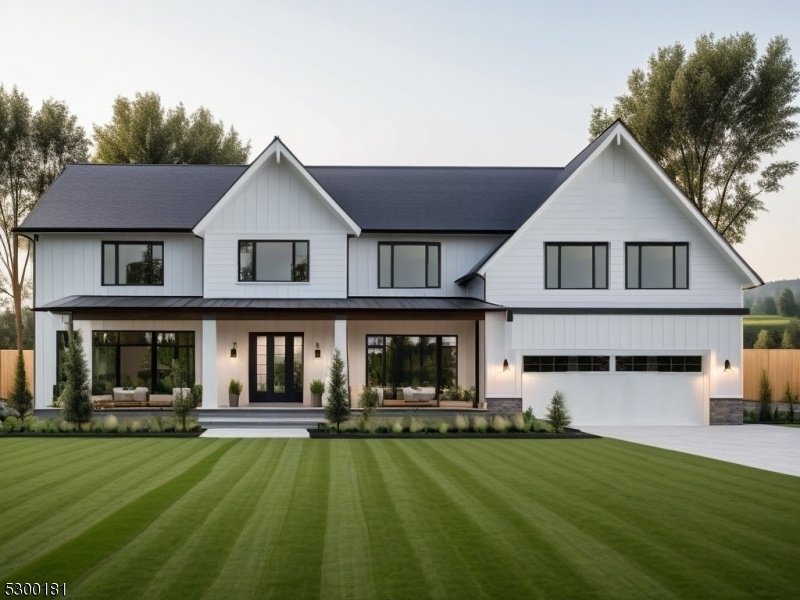919 Tice Pl
Westfield Town, NJ 07090




Price: $1,949,000
GSMLS: 3913386Type: Single Family
Style: Colonial
Beds: 5
Baths: 4 Full & 1 Half
Garage: 2-Car
Year Built: 1977
Acres: 0.42
Property Tax: $17,469
Description
Introducing 919 Tice Place, A Charming To-be-renovated Center Hall Colonial Home In The Heart Of A Friendly Neighborhood On A Spacious .425 Acres (100 X 185 Ft) To Be Completed In Late 2024. Showcasing A Modern Farmhouse Elevation This Home Will Include 5 Bedrooms, With 2 Walk-in Closets In The Primary Suite, And 4 1/2 Baths. The Brand New Kitchen Will Include High End Cabinets, Quartz Countertops, Thermador Appliances And Modern Fixtures Throughout. With Ample Areas To Entertain, The Heart Of The Home Is An Open-concept Family Room, Breakfast Area And Kitchen With A Separate Lounge Area, Formal Dining Room, And A Fully Finished Basement With Its Own Powder Room. Option 1 Floorplan Includes An In-law Suite With An Ensuite Full Bath And Option 2 Includes An Office And Formal Living Room. The Property Offers A Large Park-like Backyard Perfect For Entertaining, And Room To Add A Swimming Pool. Large Attached 2-car Garage (22.6 X 23.75ft). Once Completed, This Renovation Will Be Brand New Including All New Hvac, Electrical And Plumbing Systems, Roofing, Hardieplank Siding, Hardwood Flooring, Kitchen Cabinets, Countertops, Appliances, Trim, Walls, Bathrooms And Modern Fixtures! A Great Opportunity To Choose Your Own Finishes And Add Optional Upgrades Including A Covered Rear Patio, Finished Attic, 2 Level Family Room, Or Other Additions. Walking Distance To Local Schools (lincoln, Tamaques, Edison, And Westfield High). Reach Out To Singham Homes And Lock In This Opportunity Today!
Rooms Sizes
Kitchen:
n/a
Dining Room:
n/a
Living Room:
n/a
Family Room:
n/a
Den:
n/a
Bedroom 1:
n/a
Bedroom 2:
n/a
Bedroom 3:
n/a
Bedroom 4:
n/a
Room Levels
Basement:
n/a
Ground:
n/a
Level 1:
n/a
Level 2:
n/a
Level 3:
n/a
Level Other:
n/a
Room Features
Kitchen:
Center Island, Eat-In Kitchen, Pantry, Separate Dining Area
Dining Room:
Formal Dining Room
Master Bedroom:
Walk-In Closet
Bath:
Soaking Tub, Stall Shower
Interior Features
Square Foot:
n/a
Year Renovated:
2024
Basement:
Yes - Finished
Full Baths:
4
Half Baths:
1
Appliances:
Carbon Monoxide Detector, Cooktop - Gas, Dishwasher, Disposal, Dryer, Kitchen Exhaust Fan, Microwave Oven, Range/Oven-Gas, Refrigerator, Sump Pump, Wall Oven(s) - Gas, Washer
Flooring:
Wood
Fireplaces:
1
Fireplace:
Family Room, Gas Fireplace
Interior:
n/a
Exterior Features
Garage Space:
2-Car
Garage:
Attached Garage, Garage Door Opener
Driveway:
2 Car Width, Blacktop
Roof:
Asphalt Shingle
Exterior:
Composition Siding
Swimming Pool:
n/a
Pool:
n/a
Utilities
Heating System:
2 Units
Heating Source:
Gas-Natural
Cooling:
2 Units
Water Heater:
Gas
Water:
Public Water
Sewer:
Public Sewer
Services:
n/a
Lot Features
Acres:
0.42
Lot Dimensions:
100X185
Lot Features:
n/a
School Information
Elementary:
Tamaques
Middle:
Edison
High School:
Westfield
Community Information
County:
Union
Town:
Westfield Town
Neighborhood:
n/a
Application Fee:
n/a
Association Fee:
n/a
Fee Includes:
n/a
Amenities:
n/a
Pets:
n/a
Financial Considerations
List Price:
$1,949,000
Tax Amount:
$17,469
Land Assessment:
$517,800
Build. Assessment:
$274,100
Total Assessment:
$791,900
Tax Rate:
2.21
Tax Year:
2023
Ownership Type:
Fee Simple
Listing Information
MLS ID:
3913386
List Date:
07-15-2024
Days On Market:
63
Listing Broker:
RE/MAX FIRST REALTY
Listing Agent:
Srini Chandra




Request More Information
Shawn and Diane Fox
RE/MAX American Dream
3108 Route 10 West
Denville, NJ 07834
Call: (973) 277-7853
Web: EdenLaneLiving.com

