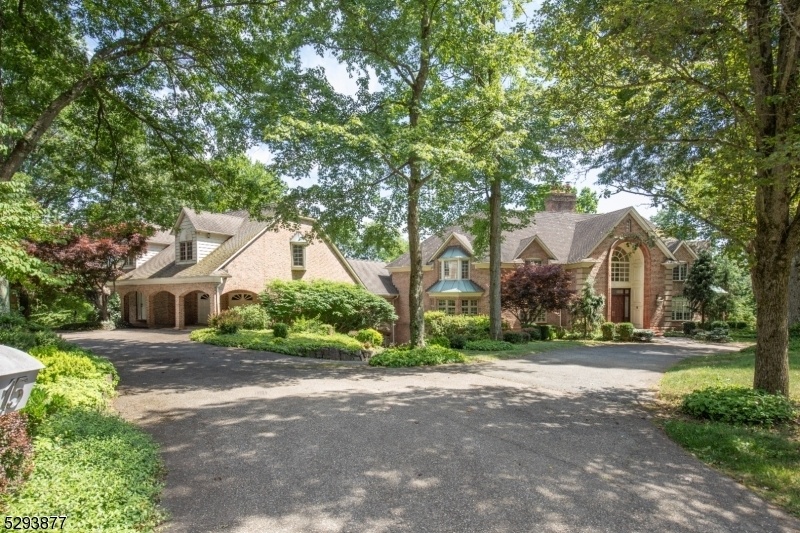15 Canterbury Ct
Randolph Twp, NJ 07945



































Price: $1,440,000
GSMLS: 3913262Type: Single Family
Style: Colonial
Beds: 6
Baths: 6 Full & 1 Half
Garage: 6-Car
Year Built: 1990
Acres: 1.92
Property Tax: $38,681
Description
An Extraordinary Lake Front Opportunity In Sought After Mendham Lake Estates! This Impressive, English Normandy Property Offers A Rare & Unique Lifestyle & Is Ideally Sited On 2 Lush, Private Acres,overlooking Canterbury Lake,where Breathtaking Views Are Enjoyed Throughout The Home. An Open Floor Plan Begins With A Two Story Foyer Featuring Marble Flooring & A Dramatic Staircase Setting An Elegant Tone As You Enter The Home.a Distinctive Alcove With Marble Floor & See-thru Gas Fireplace, Opens To A Expansive Great Room With Cathedral Ceiling & Three Sets Of French Doors Open To A Deck/balcony Overlooking The Pool With Brick Patio & The Glistening Lake.the Imposing Floor Plan Continues With Inviting Custom Wood Library With Wet Bar, Formal Dining Room With White Wood Floor & Serving Alcove, Sun Filled White Kitchen With Center Island, Gas Cook Top,2 Wall Ovens,eating Area With Magnificent Views Of The Lake.a Hallway Leads To The Laundry Rm & Guest/au Pair Room With Full Bath.the Attached Two Car Garage Is Down The Hallway.off The Garage Is A Notable Unfinished 2 Story Carriage House With High Ceilings Offering Magnificent Possibilities & Garage Under For 4 Cars In Tandem.the Primary Suite,off The West Side Of Foyer, Boasts Sitting Area With Fireplace, 2 Walk In Closets, Large Bath & Door To Deck/balcony.4 Additional Bedrooms,2 With Sitting Rooms & 2 Jack And Jill Baths Are On The Expansive 2nd Level. A Large Multi-use, Walk Out Lower Level Leads To A Patio..sq.ft. Per Njactb
Rooms Sizes
Kitchen:
28x23 First
Dining Room:
23x12 First
Living Room:
27x18 First
Family Room:
18x22 First
Den:
n/a
Bedroom 1:
26x37 First
Bedroom 2:
20x20 First
Bedroom 3:
16x27 Second
Bedroom 4:
11x15 Second
Room Levels
Basement:
BathOthr,Exercise,Office,SittngRm,Storage,Utility,Walkout
Ground:
n/a
Level 1:
2Bedroom,BathMain,BathOthr,DiningRm,FamilyRm,Foyer,GarEnter,GreatRm,Kitchen,Laundry,Library,Pantry,PowderRm,SittngRm
Level 2:
4+Bedrms,BathMain,BathOthr,Leisure,SittngRm
Level 3:
Attic
Level Other:
n/a
Room Features
Kitchen:
Center Island, Eat-In Kitchen, Pantry
Dining Room:
Formal Dining Room
Master Bedroom:
1st Floor, Fireplace, Full Bath, Sitting Room, Walk-In Closet
Bath:
Jetted Tub, Stall Shower, Steam
Interior Features
Square Foot:
7,400
Year Renovated:
n/a
Basement:
Yes - Finished-Partially, Full, Walkout
Full Baths:
6
Half Baths:
1
Appliances:
Carbon Monoxide Detector, Central Vacuum, Cooktop - Gas, Dishwasher, Dryer, Generator-Built-In, Instant Hot Water, Kitchen Exhaust Fan, Range/Oven-Gas, Refrigerator, Self Cleaning Oven, Trash Compactor, Wall Oven(s) - Gas, Washer
Flooring:
Carpeting, Marble, Tile, Wood
Fireplaces:
2
Fireplace:
Bedroom 1, Gas Fireplace, Great Room, See Remarks
Interior:
BarWet,Blinds,CeilCath,CeilHigh,JacuzTyp,SecurSys,Skylight,SmokeDet,StallShw,TubShowr,WlkInCls,WndwTret
Exterior Features
Garage Space:
6-Car
Garage:
Attached Garage, Built-In Garage, Oversize Garage, Tandem
Driveway:
1 Car Width, Additional Parking, Blacktop, Circular
Roof:
Asphalt Shingle
Exterior:
Brick, Wood, Wood Shingle
Swimming Pool:
Yes
Pool:
Gunite, Heated, In-Ground Pool, Outdoor Pool
Utilities
Heating System:
3 Units, Forced Hot Air, Multi-Zone
Heating Source:
Gas-Natural
Cooling:
3 Units, Central Air, Multi-Zone Cooling
Water Heater:
Gas
Water:
Public Water
Sewer:
Septic
Services:
Cable TV Available, Fiber Optic Available, Garbage Included
Lot Features
Acres:
1.92
Lot Dimensions:
n/a
Lot Features:
Cul-De-Sac, Lake Front, Lake/Water View, Open Lot, Wooded Lot
School Information
Elementary:
Ironia Elementary School (K-5)
Middle:
Randolph Middle School (6-8)
High School:
Randolph High School (9-12)
Community Information
County:
Morris
Town:
Randolph Twp.
Neighborhood:
Mendham Lake Estates
Application Fee:
n/a
Association Fee:
$850 - Annually
Fee Includes:
Maintenance-Common Area
Amenities:
Lake Privileges
Pets:
Yes
Financial Considerations
List Price:
$1,440,000
Tax Amount:
$38,681
Land Assessment:
$341,000
Build. Assessment:
$1,060,500
Total Assessment:
$1,401,500
Tax Rate:
2.76
Tax Year:
2023
Ownership Type:
Fee Simple
Listing Information
MLS ID:
3913262
List Date:
07-15-2024
Days On Market:
54
Listing Broker:
TURPIN REAL ESTATE, INC.
Listing Agent:
Holly Suminski



































Request More Information
Shawn and Diane Fox
RE/MAX American Dream
3108 Route 10 West
Denville, NJ 07834
Call: (973) 277-7853
Web: EdenLaneLiving.com




