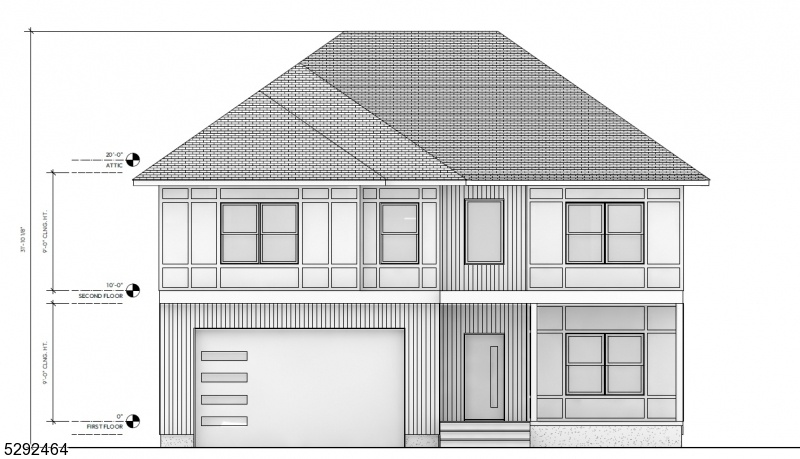39 Hazelwood Ave
Livingston Twp, NJ 07039

Price: $1,800,000
GSMLS: 3913188Type: Single Family
Style: Colonial
Beds: 6
Baths: 5 Full & 1 Half
Garage: 2-Car
Year Built: 2024
Acres: 0.25
Property Tax: $12,173
Description
Dramatic New Construction Home To Be Built By Area Builder. Construction Starts In August. Plans For 3200 Sq Ft Home Have Been Approved By Livingston Twp. Construction To Begin In August. Large Level Park-like, Private Property. Fine Residence Has Many Amenities To Please The Most Discerning Consumer. Home Has An Ev Charger & Tankless Water Heater. Buyer Will Have Choice Of Solar Hvac & Deck Versus Patio If Contract Is Fully Executed By August 31, 2024 Also Listed Under Land Mls # 3913186
Rooms Sizes
Kitchen:
First
Dining Room:
First
Living Room:
n/a
Family Room:
First
Den:
n/a
Bedroom 1:
Second
Bedroom 2:
Second
Bedroom 3:
Second
Bedroom 4:
First
Room Levels
Basement:
1 Bedroom, Bath Main, Exercise Room, Office, Rec Room, Utility Room
Ground:
n/a
Level 1:
1Bedroom,BathOthr,DiningRm,Foyer,GarEnter,GreatRm,InsdEntr,Kitchen,OutEntrn,Pantry,PowderRm
Level 2:
4 Or More Bedrooms, Bath Main, Bath(s) Other, Laundry Room
Level 3:
Attic
Level Other:
n/a
Room Features
Kitchen:
Center Island, Eat-In Kitchen, Pantry
Dining Room:
n/a
Master Bedroom:
Full Bath, Walk-In Closet
Bath:
Bidet, Soaking Tub, Stall Shower
Interior Features
Square Foot:
3,200
Year Renovated:
n/a
Basement:
Yes - Finished, Full
Full Baths:
5
Half Baths:
1
Appliances:
Carbon Monoxide Detector, Cooktop - Gas, Dishwasher, Kitchen Exhaust Fan, Microwave Oven, Range/Oven-Gas, Refrigerator, Self Cleaning Oven, Sump Pump, Wine Refrigerator
Flooring:
n/a
Fireplaces:
1
Fireplace:
Family Room
Interior:
CODetect,AlrmFire,FireExtg,SmokeDet,SoakTub,StallShw,TubShowr,WlkInCls
Exterior Features
Garage Space:
2-Car
Garage:
Attached,Finished,InEntrnc
Driveway:
2 Car Width, Blacktop, Driveway-Exclusive
Roof:
Asphalt Shingle
Exterior:
CompSide,ConcBrd,Vinyl
Swimming Pool:
No
Pool:
n/a
Utilities
Heating System:
2 Units, Forced Hot Air, Multi-Zone
Heating Source:
Gas-Natural
Cooling:
2 Units, Ceiling Fan, Central Air, Multi-Zone Cooling
Water Heater:
Gas
Water:
Public Water, Water Charge Extra
Sewer:
Public Sewer, Sewer Charge Extra
Services:
Cable TV, Fiber Optic
Lot Features
Acres:
0.25
Lot Dimensions:
60X179
Lot Features:
Level Lot, Open Lot
School Information
Elementary:
LIVINGSTON
Middle:
LIVINGSTON
High School:
LIVINGSTON
Community Information
County:
Essex
Town:
Livingston Twp.
Neighborhood:
collins
Application Fee:
n/a
Association Fee:
$99,999 - Annually
Fee Includes:
n/a
Amenities:
n/a
Pets:
Yes
Financial Considerations
List Price:
$1,800,000
Tax Amount:
$12,173
Land Assessment:
$316,600
Build. Assessment:
$196,600
Total Assessment:
$513,200
Tax Rate:
2.37
Tax Year:
2023
Ownership Type:
Fee Simple
Listing Information
MLS ID:
3913188
List Date:
07-14-2024
Days On Market:
64
Listing Broker:
RE/MAX ACHIEVERS
Listing Agent:
Binali Patel

Request More Information
Shawn and Diane Fox
RE/MAX American Dream
3108 Route 10 West
Denville, NJ 07834
Call: (973) 277-7853
Web: EdenLaneLiving.com

