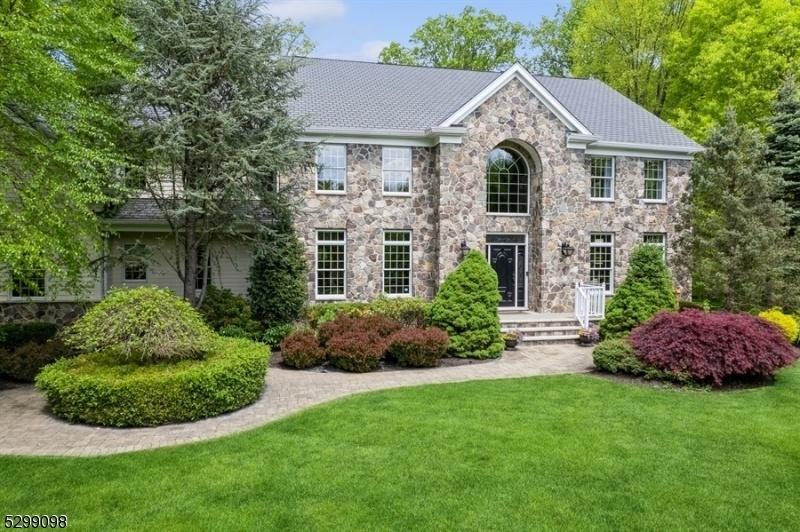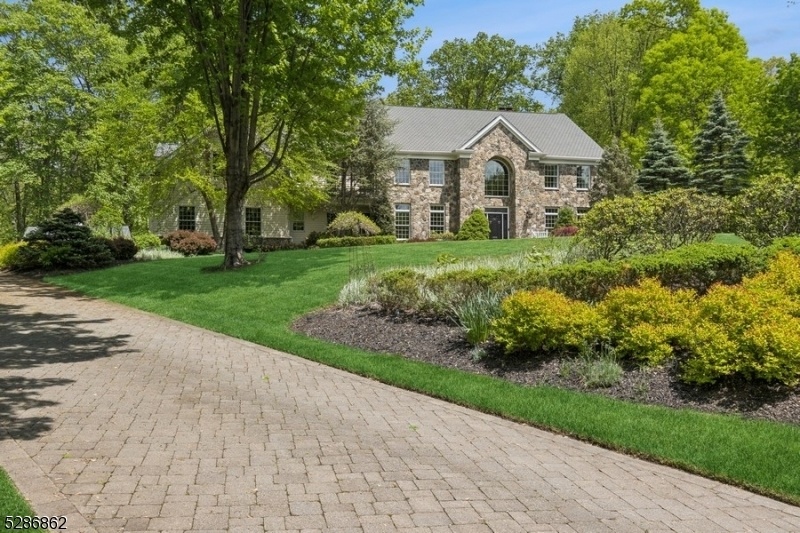50 Canoe Brook Ln
Bernards Twp, NJ 07931


















































Price: $2,150,000
GSMLS: 3911838Type: Single Family
Style: Colonial
Beds: 5
Baths: 5 Full & 1 Half
Garage: 3-Car
Year Built: 2006
Acres: 0.00
Property Tax: $32,731
Description
New Price! - Welcome To This Stunning Estate Home In The Sought-after Ravenswood Neighborhood. Each Room Impresses, From The Grand Two-story Entrance With Travertine Floors And Decorative Railing To The Elegant Living And Dining Rooms With Brazilian Cherry Floors And Detailed Molding. The Chef's Kitchen Boasts Granite Counters, Under-cabinet Lighting, A Copper Farm Sink, And Top-tier Appliances, Including A Sub-zero Fridge/freezer And Viking 6-burner Stove. The Adjoining Family Room, With Its Stone Fireplace And Built-in Entertainment Center, Is Perfect For Gatherings. The Main Level Features A Guest Bedroom With An En Suite Bath, A Mudroom With A Storage Bench, And A Wood-paneled Office With A Murphy Bed For Added Versatility. Upstairs, The Primary Suite Offers A Sitting Area, Large Walk-in Closet, And A Spa-like En Suite Bath With An Oversized Shower, Jetted Tub, And Private Commode Room. Two Bedrooms Share A Jack & Jill Bath, While Another Has A Private Bath. A Leisure Room/home Office With Built-in Desks And A Laundry Room Enhance The Second-floor Layout. The Lower Level Is An Entertainer's Dream, With A Temperature-controlled Wine Cellar, Home Theater, Kitchenette, And Full Bath. Refined Elegance Meets Practical Luxury In This Ravenswood Estate.
Rooms Sizes
Kitchen:
29x17 First
Dining Room:
16x15 First
Living Room:
22x15 First
Family Room:
24x19 First
Den:
n/a
Bedroom 1:
23x15 Second
Bedroom 2:
21x20 Second
Bedroom 3:
16x12 Second
Bedroom 4:
16x18 Second
Room Levels
Basement:
BathOthr,Exercise,GameRoom,Media,Storage
Ground:
n/a
Level 1:
1Bedroom,BathOthr,Breakfst,DiningRm,FamilyRm,Foyer,GarEnter,Kitchen,Library,LivingRm,MudRoom,PowderRm
Level 2:
4+Bedrms,BathMain,BathOthr,Laundry,Leisure,Office,SittngRm
Level 3:
Attic
Level Other:
n/a
Room Features
Kitchen:
Center Island, Country Kitchen, Separate Dining Area
Dining Room:
Formal Dining Room
Master Bedroom:
Full Bath, Sitting Room, Walk-In Closet
Bath:
Jetted Tub, Stall Shower
Interior Features
Square Foot:
5,871
Year Renovated:
n/a
Basement:
Yes - Finished, Full
Full Baths:
5
Half Baths:
1
Appliances:
Carbon Monoxide Detector, Dishwasher, Dryer, Generator-Hookup, Kitchen Exhaust Fan, Microwave Oven, Range/Oven-Gas, Refrigerator, Washer, Wine Refrigerator
Flooring:
Stone, Tile, Wood
Fireplaces:
2
Fireplace:
Family Room, Library
Interior:
CeilBeam,CODetect,FireExtg,CeilHigh,SecurSys,SmokeDet,StallTub,WlkInCls,WndwTret
Exterior Features
Garage Space:
3-Car
Garage:
Attached Garage
Driveway:
Additional Parking
Roof:
Composition Shingle
Exterior:
Stone, Wood
Swimming Pool:
No
Pool:
n/a
Utilities
Heating System:
4+ Units, Forced Hot Air, Multi-Zone
Heating Source:
Gas-Natural
Cooling:
4+ Units, Central Air, Multi-Zone Cooling
Water Heater:
Gas
Water:
Public Water
Sewer:
Septic 5+ Bedroom Town Verified
Services:
Cable TV Available, Garbage Extra Charge
Lot Features
Acres:
0.00
Lot Dimensions:
n/a
Lot Features:
Irregular Lot, Level Lot, Open Lot, Wooded Lot
School Information
Elementary:
OAK ST
Middle:
W ANNIN
High School:
RIDGE
Community Information
County:
Somerset
Town:
Bernards Twp.
Neighborhood:
Ravenswood
Application Fee:
n/a
Association Fee:
n/a
Fee Includes:
n/a
Amenities:
n/a
Pets:
Yes
Financial Considerations
List Price:
$2,150,000
Tax Amount:
$32,731
Land Assessment:
$398,700
Build. Assessment:
$1,336,800
Total Assessment:
$1,735,500
Tax Rate:
1.89
Tax Year:
2023
Ownership Type:
Fee Simple
Listing Information
MLS ID:
3911838
List Date:
07-08-2024
Days On Market:
142
Listing Broker:
BHHS FOX & ROACH
Listing Agent:
Jennifer A. Blanchard


















































Request More Information
Shawn and Diane Fox
RE/MAX American Dream
3108 Route 10 West
Denville, NJ 07834
Call: (973) 277-7853
Web: EdenLaneLiving.com

